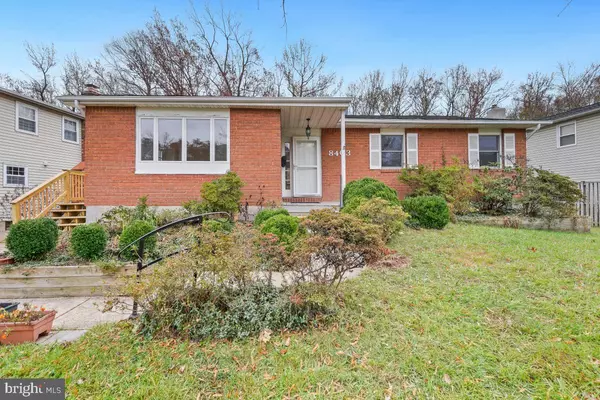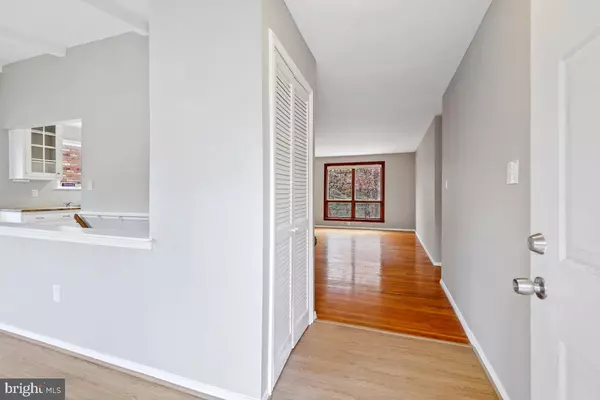
8403 MONTPELIER DR Laurel, MD 20708
3 Beds
3 Baths
2,256 SqFt
UPDATED:
11/20/2024 11:30 AM
Key Details
Property Type Single Family Home
Sub Type Detached
Listing Status Active
Purchase Type For Sale
Square Footage 2,256 sqft
Price per Sqft $220
Subdivision Montpelier Forest
MLS Listing ID MDPG2132758
Style Ranch/Rambler
Bedrooms 3
Full Baths 2
Half Baths 1
HOA Y/N N
Abv Grd Liv Area 1,416
Originating Board BRIGHT
Year Built 1974
Annual Tax Amount $6,020
Tax Year 2024
Lot Size 9,389 Sqft
Acres 0.22
Property Description
Open and bright living dining area overlooks beautiful backyard. Huge yard backing to the forest offers a private retreat. Multiple porches provide an opportunity to enjoy watching the wildlife on view.
Location
State MD
County Prince Georges
Zoning RSF65
Rooms
Basement Daylight, Partial, Improved, Outside Entrance, Partially Finished, Rear Entrance, Space For Rooms, Sump Pump, Walkout Level, Windows
Main Level Bedrooms 3
Interior
Interior Features Bathroom - Walk-In Shower, Breakfast Area, Built-Ins, Ceiling Fan(s), Combination Dining/Living, Dining Area, Floor Plan - Open, Kitchen - Galley, Wood Floors
Hot Water Natural Gas
Heating Central
Cooling Central A/C
Fireplaces Number 1
Fireplace Y
Heat Source Natural Gas
Exterior
Waterfront N
Water Access N
Accessibility None
Garage N
Building
Story 2
Foundation Slab
Sewer Public Sewer
Water Public
Architectural Style Ranch/Rambler
Level or Stories 2
Additional Building Above Grade, Below Grade
New Construction N
Schools
School District Prince George'S County Public Schools
Others
Senior Community No
Tax ID 17101061241
Ownership Fee Simple
SqFt Source Assessor
Acceptable Financing FHA, Conventional, VA
Listing Terms FHA, Conventional, VA
Financing FHA,Conventional,VA
Special Listing Condition Standard








