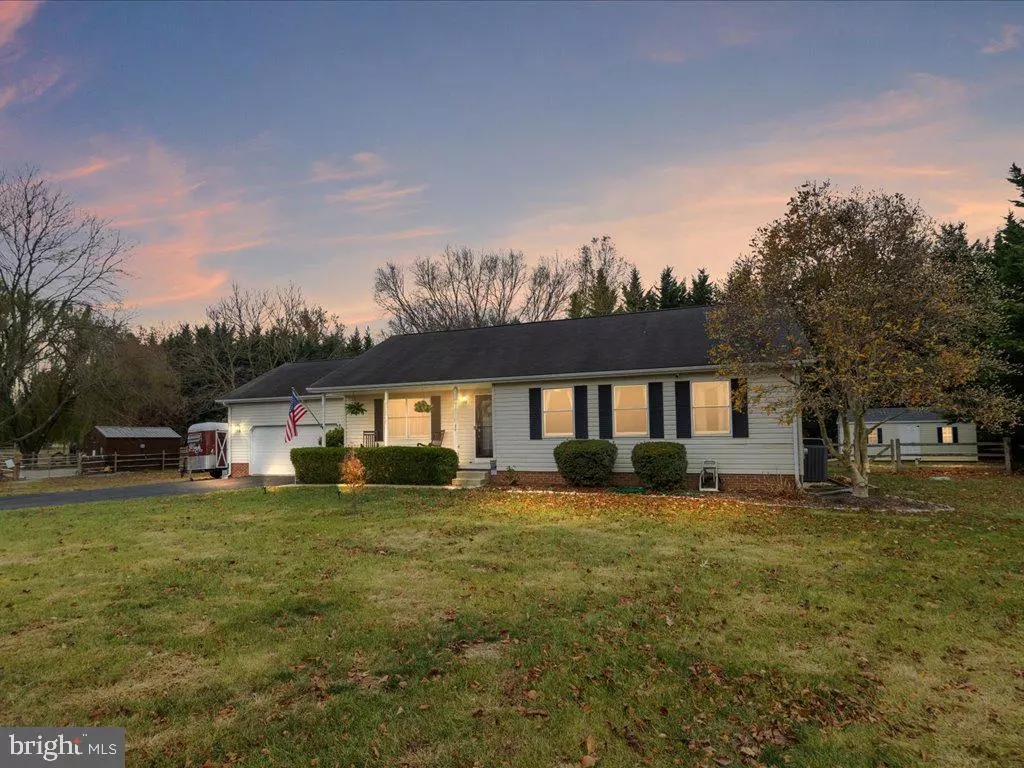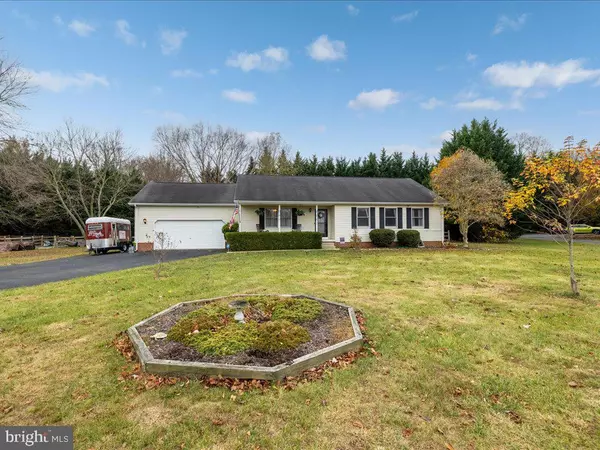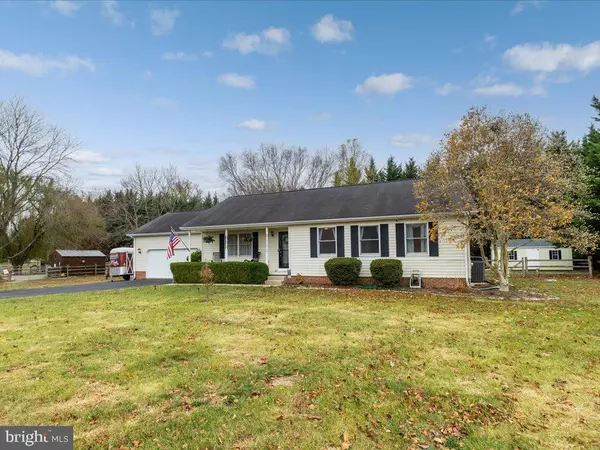
20 WINDMILL CT Elkton, MD 21921
3 Beds
3 Baths
2,373 SqFt
UPDATED:
12/13/2024 11:46 PM
Key Details
Property Type Single Family Home
Sub Type Detached
Listing Status Pending
Purchase Type For Sale
Square Footage 2,373 sqft
Price per Sqft $187
Subdivision None Available
MLS Listing ID MDCC2015090
Style Raised Ranch/Rambler
Bedrooms 3
Full Baths 3
HOA Y/N N
Abv Grd Liv Area 1,356
Originating Board BRIGHT
Year Built 1999
Annual Tax Amount $3,600
Tax Year 2024
Lot Size 1.140 Acres
Acres 1.14
Property Description
BRING YOUR GOATS! BRING YOUR CHICKENS! BRING YOUR PIGGIES! BRING YOUR MINI HORSES!!!!!
This beautiful, clean and extremely organized farmette is coming soon!!!! Bring your own animals because the cuties here are finding new homes. A little over an acre that includes 2 run ins with feed rooms attached, separate areas for the animals of your choice, a blank canvas for growing your own food.. you could even start your own Farm Stand!
This is a dream come true for all of you with the “Homestead” Pinterest board!!!
Also included...a propane firepit in the "main back yard" area, a shed, and a beautiful kitchen island.
BUT WAIT!! THERE'S MORE...a massive open, finished basement which has an electric fireplace that can be converted back into an aquarium (yes! an aquarium!), a full wet bar, another "bedroom" and another full bath! Add to that...a whole house propane generator for those crazy Maryland storms! There is so much space, inside and out...YOU'RE GOING TO LOVE IT HERE!!! Don't let this one get away!
*Sellers do need to find a new home but ARE proactive & realistic in their search!
Location
State MD
County Cecil
Zoning LDR
Rooms
Other Rooms Basement, Primary Bathroom, Additional Bedroom
Basement Connecting Stairway, Combination, Fully Finished, Improved, Interior Access, Shelving, Space For Rooms, Sump Pump, Walkout Stairs
Main Level Bedrooms 3
Interior
Interior Features Attic, Bar, Bathroom - Stall Shower, Built-Ins, Combination Kitchen/Dining, Entry Level Bedroom, Kitchen - Eat-In, Kitchen - Table Space, Primary Bath(s), Upgraded Countertops, Walk-in Closet(s), Wet/Dry Bar
Hot Water Electric
Heating Heat Pump(s)
Cooling Ceiling Fan(s), Central A/C
Inclusions run ins, barn, shed, propane fire pit, kitchen island, pantry
Equipment Built-In Microwave, Dishwasher, Disposal, Dryer, Refrigerator, Stove, Stainless Steel Appliances, Washer, Water Heater
Fireplace N
Appliance Built-In Microwave, Dishwasher, Disposal, Dryer, Refrigerator, Stove, Stainless Steel Appliances, Washer, Water Heater
Heat Source Electric
Laundry Main Floor
Exterior
Exterior Feature Porch(es)
Parking Features Garage Door Opener, Garage - Front Entry
Garage Spaces 8.0
Water Access N
Accessibility None
Porch Porch(es)
Attached Garage 2
Total Parking Spaces 8
Garage Y
Building
Lot Description Corner, Cul-de-sac, Front Yard, Level, Rear Yard
Story 2
Foundation Other
Sewer Private Septic Tank
Water Well
Architectural Style Raised Ranch/Rambler
Level or Stories 2
Additional Building Above Grade, Below Grade
New Construction N
Schools
School District Cecil County Public Schools
Others
Senior Community No
Tax ID 0805095247
Ownership Fee Simple
SqFt Source Assessor
Horse Property N
Special Listing Condition Standard








