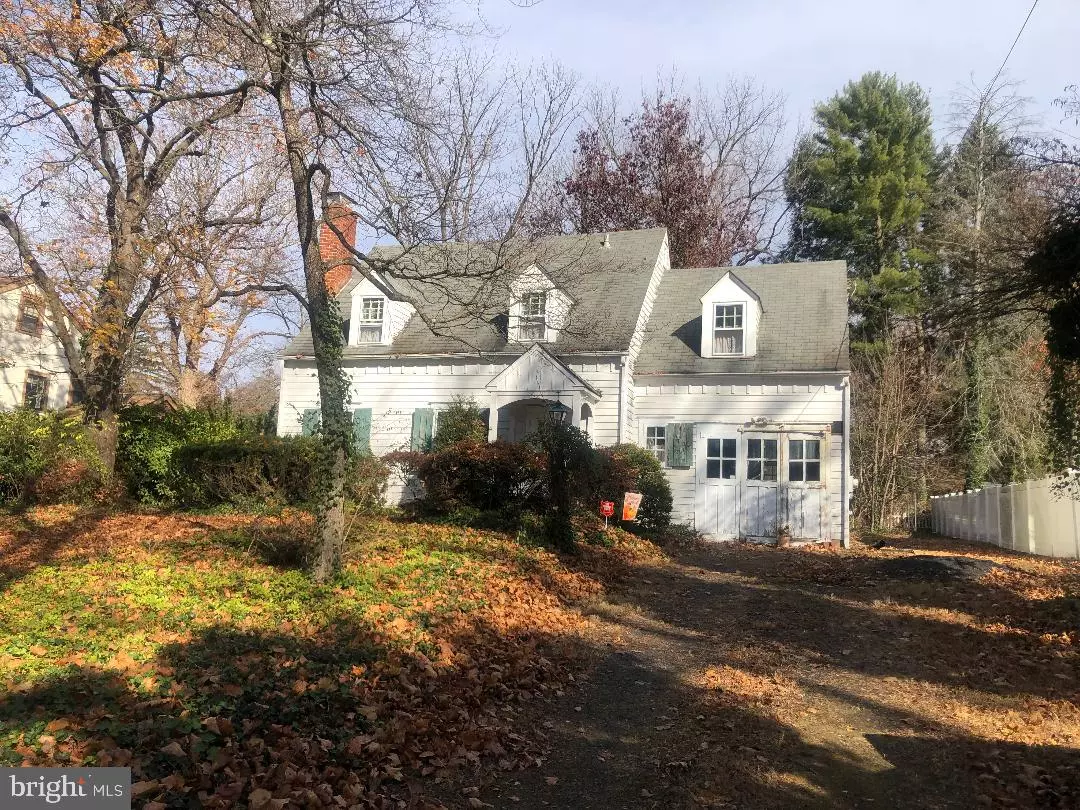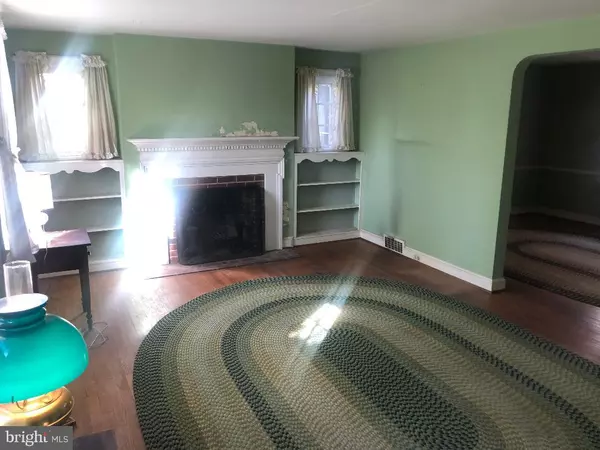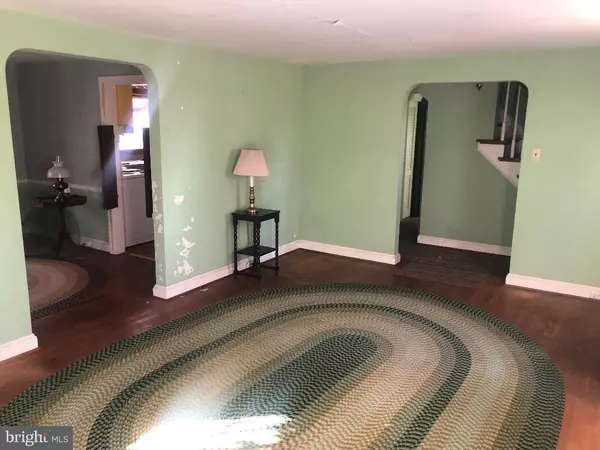
10 GREEN RIDGE RD Yardley, PA 19067
3 Beds
2 Baths
1,226 SqFt
UPDATED:
11/21/2024 10:28 PM
Key Details
Property Type Single Family Home
Sub Type Detached
Listing Status Active
Purchase Type For Sale
Square Footage 1,226 sqft
Price per Sqft $428
Subdivision Silver Lake Manor
MLS Listing ID PABU2083708
Style Other
Bedrooms 3
Full Baths 1
Half Baths 1
HOA Y/N N
Abv Grd Liv Area 1,226
Originating Board BRIGHT
Year Built 1938
Annual Tax Amount $6,654
Tax Year 2024
Lot Size 0.367 Acres
Acres 0.37
Lot Dimensions x 200.00
Property Description
Location
State PA
County Bucks
Area Lower Makefield Twp (10120)
Zoning R2
Rooms
Basement Full
Interior
Interior Features Attic, Attic/House Fan
Hot Water Oil
Heating Forced Air
Cooling None
Flooring Wood
Fireplaces Number 1
Inclusions Range, refrigerator, dishwasher
Equipment Dishwasher, Oven/Range - Electric, Refrigerator
Fireplace Y
Appliance Dishwasher, Oven/Range - Electric, Refrigerator
Heat Source Oil
Laundry Main Floor
Exterior
Parking Features Inside Access
Garage Spaces 9.0
Fence Partially
Water Access N
Roof Type Shingle
Street Surface Black Top
Accessibility None
Road Frontage Boro/Township
Attached Garage 1
Total Parking Spaces 9
Garage Y
Building
Story 2
Foundation Brick/Mortar, Concrete Perimeter
Sewer Public Sewer
Water Public
Architectural Style Other
Level or Stories 2
Additional Building Above Grade, Below Grade
Structure Type Plaster Walls,Dry Wall
New Construction N
Schools
School District Pennsbury
Others
Senior Community No
Tax ID 20-038-088
Ownership Fee Simple
SqFt Source Assessor
Acceptable Financing Cash, Conventional
Horse Property N
Listing Terms Cash, Conventional
Financing Cash,Conventional
Special Listing Condition Standard








