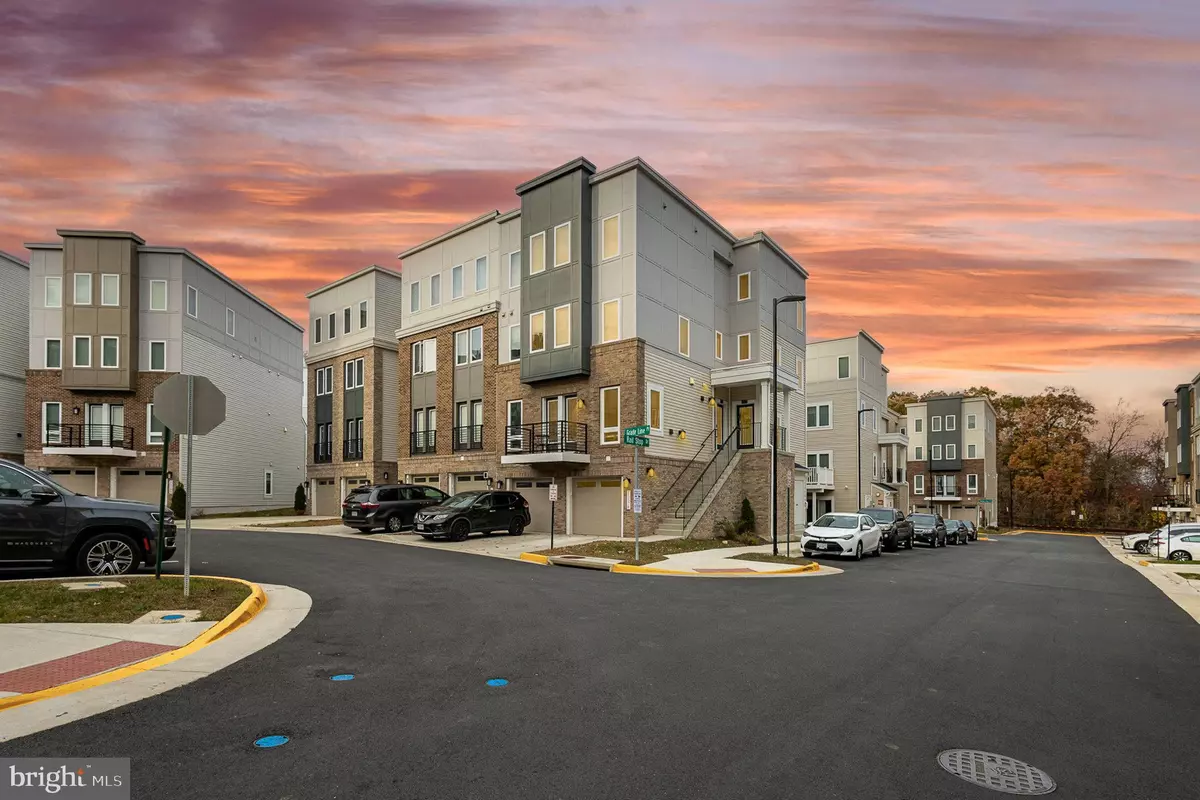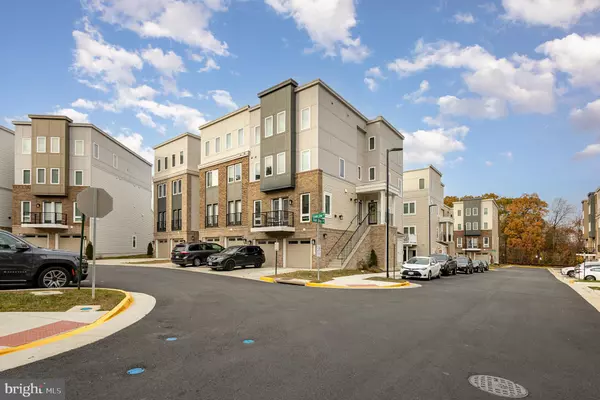
15574 GRADE LINE PL Woodbridge, VA 22191
3 Beds
3 Baths
1,645 SqFt
UPDATED:
11/20/2024 08:19 PM
Key Details
Property Type Condo
Sub Type Condo/Co-op
Listing Status Coming Soon
Purchase Type For Sale
Square Footage 1,645 sqft
Price per Sqft $297
Subdivision Rippon Landing
MLS Listing ID VAPW2083244
Style Traditional
Bedrooms 3
Full Baths 2
Half Baths 1
Condo Fees $200/mo
HOA Y/N N
Abv Grd Liv Area 1,645
Originating Board BRIGHT
Year Built 2022
Annual Tax Amount $4,492
Tax Year 2024
Lot Dimensions 0.00 x 0.00
Property Description
Welcome to this immaculate 3-bedroom, 2.5-bathroom luxury townhome nestled in the prestigious Rippon Landing community. This stunning corner unit offers a unique side entry, sharing only a walk-up with one other unit, ensuring your privacy and peace. With its abundance of natural light from additional windows, this home feels open and inviting.
Step inside to find an exquisite brick façade and a spacious 1-car garage complemented by your own personal driveway. The main level showcases a seamless open floor plan, perfect for entertaining family and friends. Gleaming luxury vinyl plank flooring flows throughout, illuminated by recessed lighting. The chef’s kitchen is a culinary dream, featuring a large island, elegant granite countertops, and sleek stainless-steel appliances, all designed for both style and functionality. A convenient half bath rounds off the first floor, adding to the home's practicality.
Retreat to the upper level, where the master suite awaits as a true sanctuary. With a sophisticated tray ceiling and ambient recessed lighting, this spacious area is complemented by a spa-like ensuite bathroom that includes dual sinks and an expansive tile shower—creating the perfect escape for relaxation. The upper level also features two generously sized additional bedrooms, ideal for family, guests, or even a home office, alongside a stylish full bath and a practical laundry area for ultimate convenience.
Location is key, and this home is a commuter’s paradise! Just steps from VRE Rippon Station and with quick access to major highways like Rt. 1 and I-95, you’ll have an easy commute to Quantico, Fort Belvoir, and the Pentagon. Enjoy an abundance of local amenities, including shops, schools, hospitals, and scenic destinations such as Farm Creek, Rippon Landing Lodge, and Featherstone National Wildlife Refuge.
This townhome-style condo is ready for you to call home! With condo fees covering water and trash, you can enjoy a low-maintenance lifestyle without sacrificing luxury. Don’t miss this exceptional opportunity to own a home designed for comfort and style—schedule your visit today! Won’t last long!!!!!
Location
State VA
County Prince William
Zoning PMR
Rooms
Main Level Bedrooms 3
Interior
Hot Water Electric
Heating Forced Air
Cooling Central A/C
Fireplace N
Heat Source Electric
Exterior
Garage Other
Garage Spaces 1.0
Amenities Available Common Grounds
Waterfront N
Water Access N
Accessibility None
Attached Garage 1
Total Parking Spaces 1
Garage Y
Building
Story 4
Foundation Other
Sewer Public Sewer
Water Public
Architectural Style Traditional
Level or Stories 4
Additional Building Above Grade, Below Grade
New Construction N
Schools
School District Prince William County Public Schools
Others
Pets Allowed Y
HOA Fee Include Common Area Maintenance,Lawn Maintenance,Road Maintenance,Snow Removal,Trash,Water
Senior Community No
Tax ID 8390-89-3738.01
Ownership Condominium
Special Listing Condition Standard
Pets Description No Pet Restrictions








