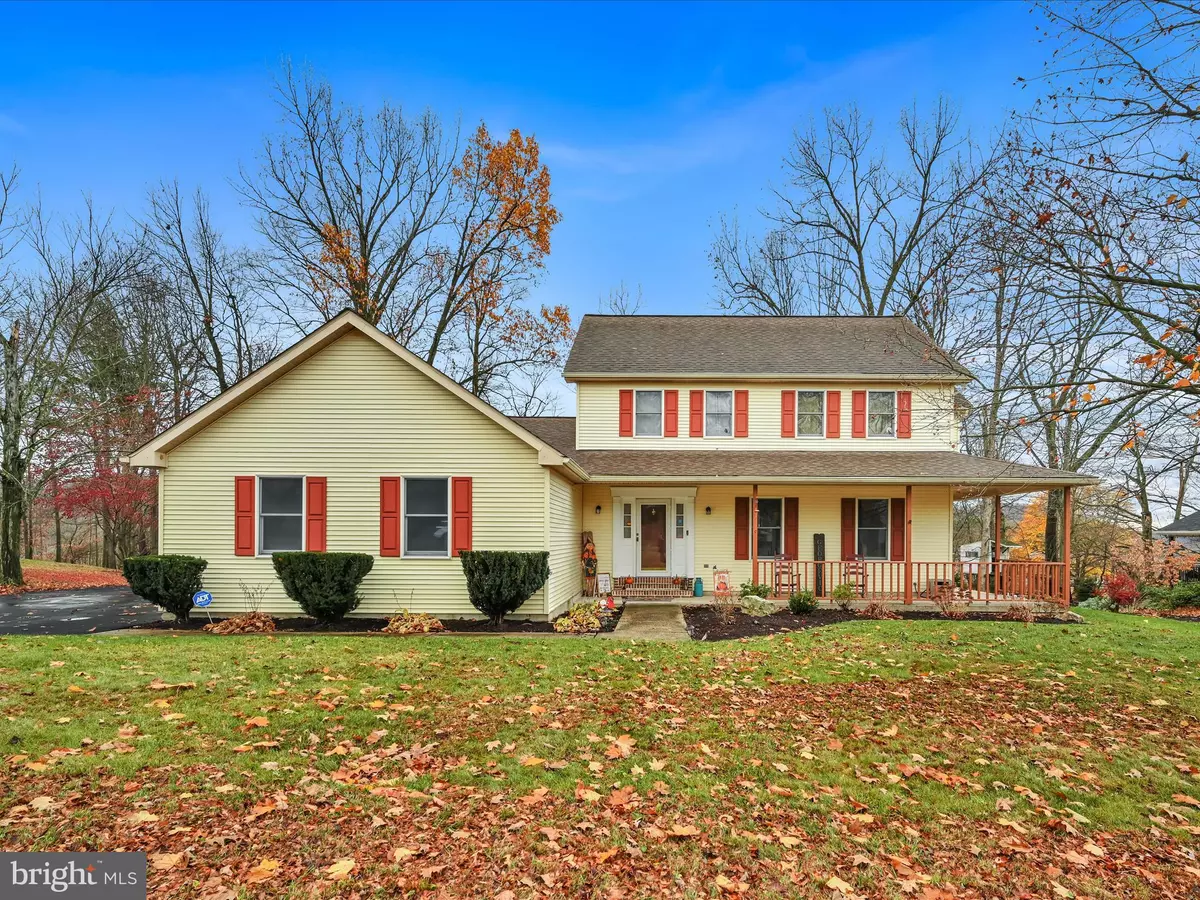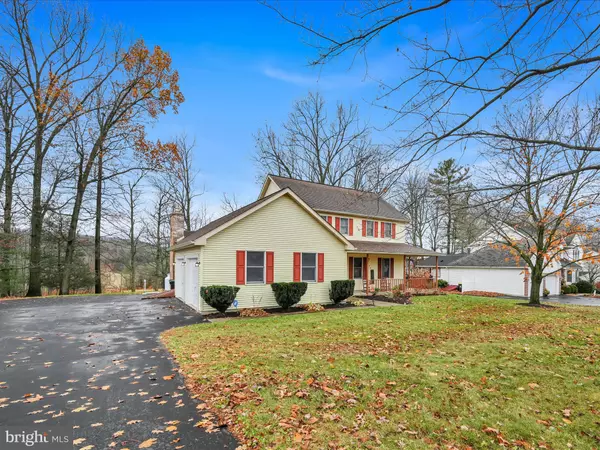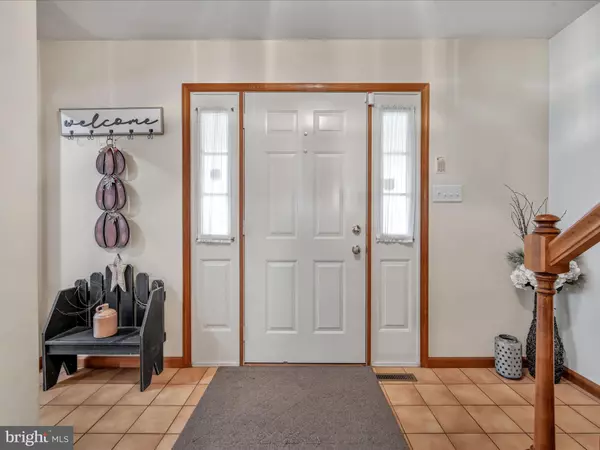
1026 RIDGEVIEW DR Orwigsburg, PA 17961
4 Beds
3 Baths
2,285 SqFt
UPDATED:
11/22/2024 03:16 PM
Key Details
Property Type Single Family Home
Sub Type Detached
Listing Status Active
Purchase Type For Sale
Square Footage 2,285 sqft
Price per Sqft $183
Subdivision Ridgeview
MLS Listing ID PASK2018770
Style Colonial,Traditional
Bedrooms 4
Full Baths 2
Half Baths 1
HOA Y/N N
Abv Grd Liv Area 2,285
Originating Board BRIGHT
Year Built 1990
Annual Tax Amount $6,485
Tax Year 2022
Lot Size 0.500 Acres
Acres 0.5
Property Description
Enjoy spending time outside? The back yard has been recently updated (2023) with a HUGE Covered Deck and patio that flows right out to the yard. Additional parking was added to the driveway so with the 2 Car Attached Garage & full driveway there is plenty of space to park & entertain! Propane tank is own & does NOT stay. Come and see what this home has to offer-- This home will not disappoint!
Location
State PA
County Schuylkill
Area Orwigsburg Boro (13356)
Zoning R-1
Direction North
Rooms
Other Rooms Living Room, Dining Room, Primary Bedroom, Bedroom 2, Bedroom 3, Bedroom 4, Kitchen, Family Room, Laundry, Primary Bathroom, Full Bath, Half Bath
Basement Full, Outside Entrance, Unfinished
Interior
Interior Features Bar, Breakfast Area, Carpet, Ceiling Fan(s), Dining Area, Family Room Off Kitchen, Floor Plan - Traditional, Formal/Separate Dining Room, Kitchen - Island, Skylight(s), Bathroom - Stall Shower, Bathroom - Tub Shower, Wood Floors, Kitchen - Table Space
Hot Water Electric
Heating Heat Pump - Electric BackUp
Cooling Central A/C
Flooring Carpet, Ceramic Tile, Hardwood
Fireplaces Number 1
Fireplaces Type Gas/Propane
Inclusions All Kitchen Appliances, Washer And Dryer
Fireplace Y
Heat Source Electric
Laundry Main Floor
Exterior
Exterior Feature Deck(s), Porch(es), Roof
Garage Garage - Side Entry
Garage Spaces 6.0
Waterfront N
Water Access N
Roof Type Shingle
Accessibility None
Porch Deck(s), Porch(es), Roof
Attached Garage 2
Total Parking Spaces 6
Garage Y
Building
Story 2
Foundation Permanent, Concrete Perimeter
Sewer Public Sewer
Water Public
Architectural Style Colonial, Traditional
Level or Stories 2
Additional Building Above Grade, Below Grade
New Construction N
Schools
School District Blue Mountain
Others
Senior Community No
Tax ID 56-09-0021
Ownership Fee Simple
SqFt Source Estimated
Acceptable Financing Conventional, FHA, USDA, VA
Listing Terms Conventional, FHA, USDA, VA
Financing Conventional,FHA,USDA,VA
Special Listing Condition Standard








