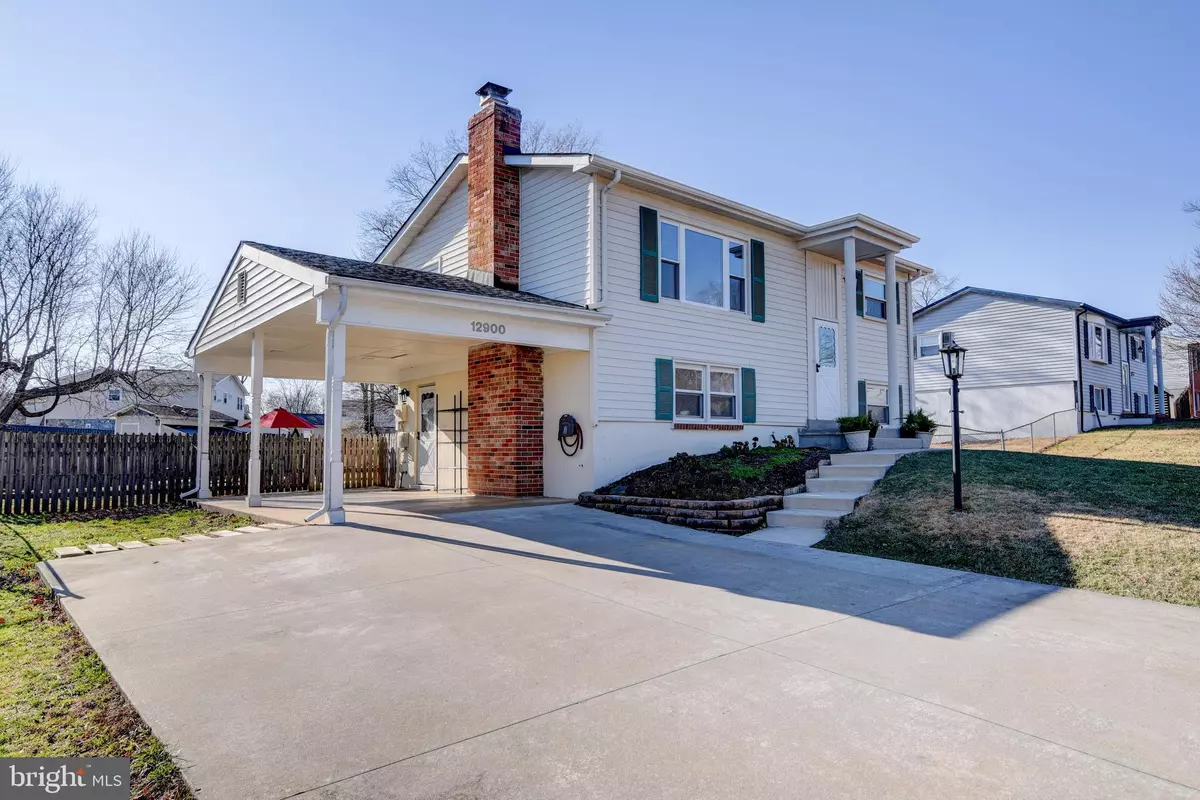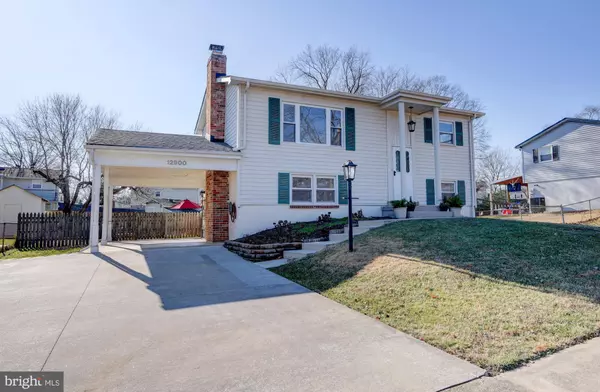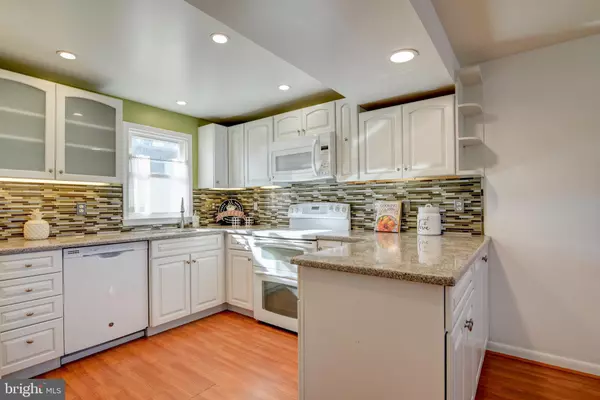12900 KINGSWELL DR Woodbridge, VA 22193
3 Beds
2 Baths
1,310 SqFt
UPDATED:
01/06/2025 06:34 PM
Key Details
Property Type Single Family Home
Sub Type Detached
Listing Status Pending
Purchase Type For Sale
Square Footage 1,310 sqft
Price per Sqft $332
Subdivision Dale City
MLS Listing ID VAPW2084922
Style Split Foyer
Bedrooms 3
Full Baths 2
HOA Y/N N
Abv Grd Liv Area 736
Originating Board BRIGHT
Year Built 1973
Annual Tax Amount $3,766
Tax Year 2024
Lot Size 10,210 Sqft
Acres 0.23
Property Description
Location
State VA
County Prince William
Zoning RPC
Rooms
Other Rooms Living Room, Dining Room, Primary Bedroom, Bedroom 2, Bedroom 3, Kitchen, Family Room, Basement, Laundry
Basement Full
Interior
Interior Features Dining Area, Ceiling Fan(s)
Hot Water Electric
Heating Heat Pump(s)
Cooling Central A/C
Fireplaces Number 1
Fireplaces Type Wood, Flue for Stove
Inclusions TV in dining room (no remote) seller used it with a Fire Stick, which has it's own remote. TV in shed closer to house with electricity (remote included)
Equipment Built-In Microwave, Dryer, Dishwasher, Washer, Refrigerator, Icemaker, Stove
Furnishings No
Fireplace Y
Appliance Built-In Microwave, Dryer, Dishwasher, Washer, Refrigerator, Icemaker, Stove
Heat Source Electric
Laundry Dryer In Unit, Washer In Unit
Exterior
Garage Spaces 3.0
Fence Rear
Utilities Available Electric Available, Cable TV Available, Sewer Available, Water Available
Water Access N
Roof Type Asphalt
Accessibility None
Total Parking Spaces 3
Garage N
Building
Lot Description Cleared, Front Yard, Rear Yard
Story 2
Foundation Slab, Permanent
Sewer Public Sewer
Water Public
Architectural Style Split Foyer
Level or Stories 2
Additional Building Above Grade, Below Grade
New Construction N
Schools
Elementary Schools Kerrydale
Middle Schools Beville
High Schools Gar-Field
School District Prince William County Public Schools
Others
Senior Community No
Tax ID 8193-20-5537
Ownership Fee Simple
SqFt Source Assessor
Horse Property N
Special Listing Condition Standard







