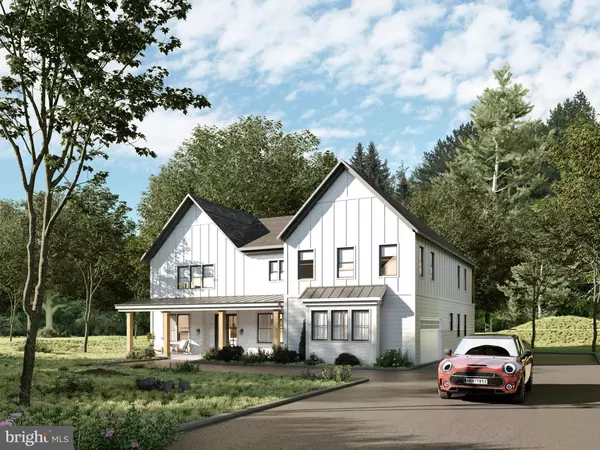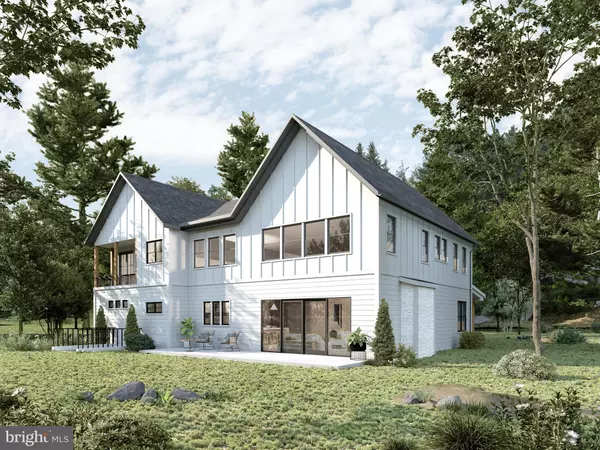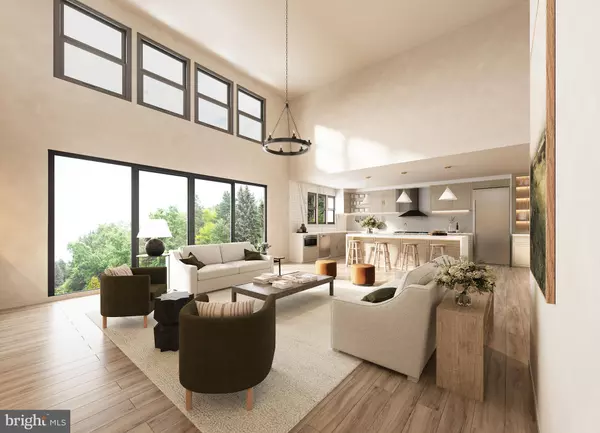2922 MARTIN TER Haymarket, VA 20169
4 Beds
7 Baths
7,592 SqFt
UPDATED:
01/12/2025 04:55 PM
Key Details
Property Type Single Family Home
Sub Type Detached
Listing Status Active
Purchase Type For Sale
Square Footage 7,592 sqft
Price per Sqft $196
Subdivision Bull Run Mountain Estate
MLS Listing ID VAPW2085074
Style Craftsman,Farmhouse/National Folk
Bedrooms 4
Full Baths 6
Half Baths 1
HOA Y/N N
Abv Grd Liv Area 5,191
Originating Board BRIGHT
Annual Tax Amount $551
Tax Year 2024
Lot Size 0.962 Acres
Acres 0.96
Property Description
Conveniently located close to I-66, Rt 15 (Loudoun County), Dulles Airport, the Virginia Gateway Shopping Center! (photos/3D renderings are representative of plan only & may vary as built)
Location
State VA
County Prince William
Zoning A1
Direction Northeast
Rooms
Other Rooms Family Room, Basement, 2nd Stry Fam Rm
Basement Full, Fully Finished, Outside Entrance, Poured Concrete, Rear Entrance, Walkout Stairs
Main Level Bedrooms 1
Interior
Interior Features Attic, Bar, Bathroom - Soaking Tub, Bathroom - Stall Shower, Bathroom - Walk-In Shower, Breakfast Area, Built-Ins, Ceiling Fan(s), Combination Kitchen/Living, Dining Area, Efficiency, Entry Level Bedroom, Family Room Off Kitchen, Floor Plan - Open, Formal/Separate Dining Room, Kitchen - Gourmet, Kitchen - Island, Primary Bath(s), Upgraded Countertops, Walk-in Closet(s), Wet/Dry Bar
Hot Water 60+ Gallon Tank, Propane, Electric
Heating Central, Forced Air
Cooling Ceiling Fan(s), Central A/C
Fireplaces Number 2
Fireplaces Type Gas/Propane
Equipment Built-In Microwave, Built-In Range, Dishwasher, Disposal, Energy Efficient Appliances, Oven/Range - Gas, Refrigerator, Stainless Steel Appliances, Water Heater - High-Efficiency
Fireplace Y
Window Features Energy Efficient,Vinyl Clad
Appliance Built-In Microwave, Built-In Range, Dishwasher, Disposal, Energy Efficient Appliances, Oven/Range - Gas, Refrigerator, Stainless Steel Appliances, Water Heater - High-Efficiency
Heat Source Electric, Propane - Leased
Laundry Main Floor, Upper Floor, Hookup
Exterior
Exterior Feature Balcony, Patio(s), Porch(es)
Parking Features Additional Storage Area, Garage - Side Entry, Garage Door Opener, Inside Access, Oversized
Garage Spaces 6.0
Utilities Available Electric Available, Propane, Under Ground, Water Available
Water Access N
View Creek/Stream, Garden/Lawn, Mountain, Trees/Woods
Street Surface Paved
Accessibility 2+ Access Exits, >84\" Garage Door, Doors - Lever Handle(s), Level Entry - Main
Porch Balcony, Patio(s), Porch(es)
Attached Garage 2
Total Parking Spaces 6
Garage Y
Building
Lot Description Backs to Trees, Cul-de-sac, Landscaping, Level, Mountainous, No Thru Street, Premium, Stream/Creek, Trees/Wooded
Story 2
Foundation Concrete Perimeter
Sewer Approved System, Perc Approved Septic, Septic = # of BR
Water Public
Architectural Style Craftsman, Farmhouse/National Folk
Level or Stories 2
Additional Building Above Grade, Below Grade
New Construction Y
Schools
Elementary Schools Gravely
Middle Schools Ronald Wilson Regan
High Schools Battlefield
School District Prince William County Public Schools
Others
Pets Allowed Y
Senior Community No
Tax ID 7100-89-5643
Ownership Fee Simple
SqFt Source Assessor
Acceptable Financing Cash, Conventional, VA
Listing Terms Cash, Conventional, VA
Financing Cash,Conventional,VA
Special Listing Condition Standard
Pets Allowed No Pet Restrictions







