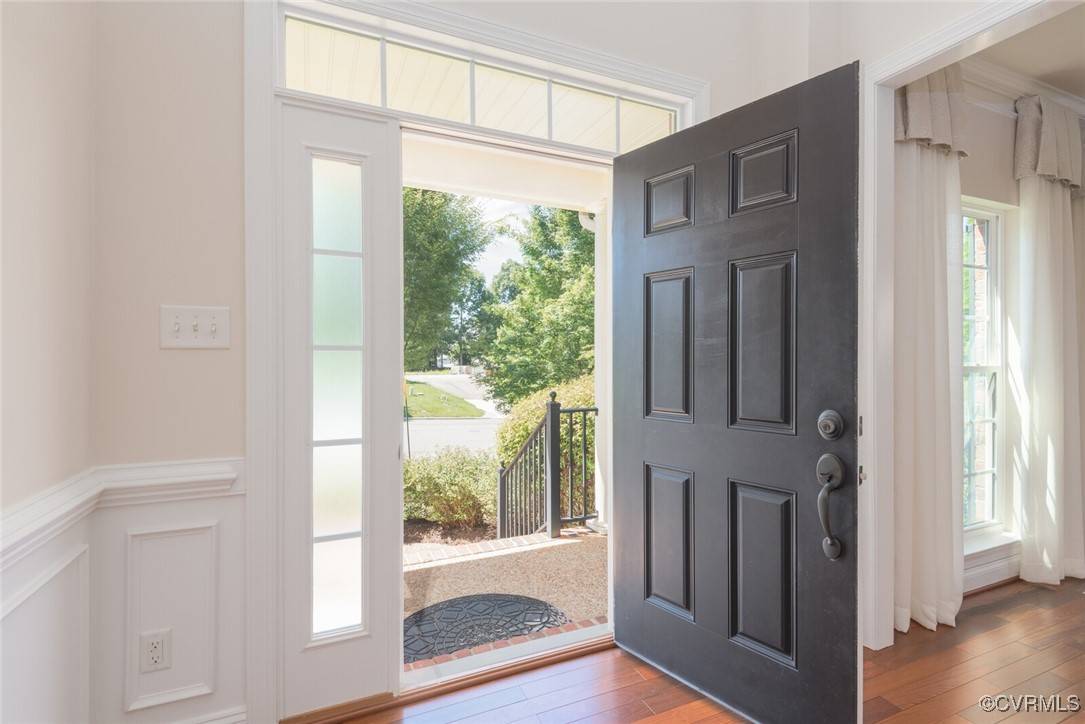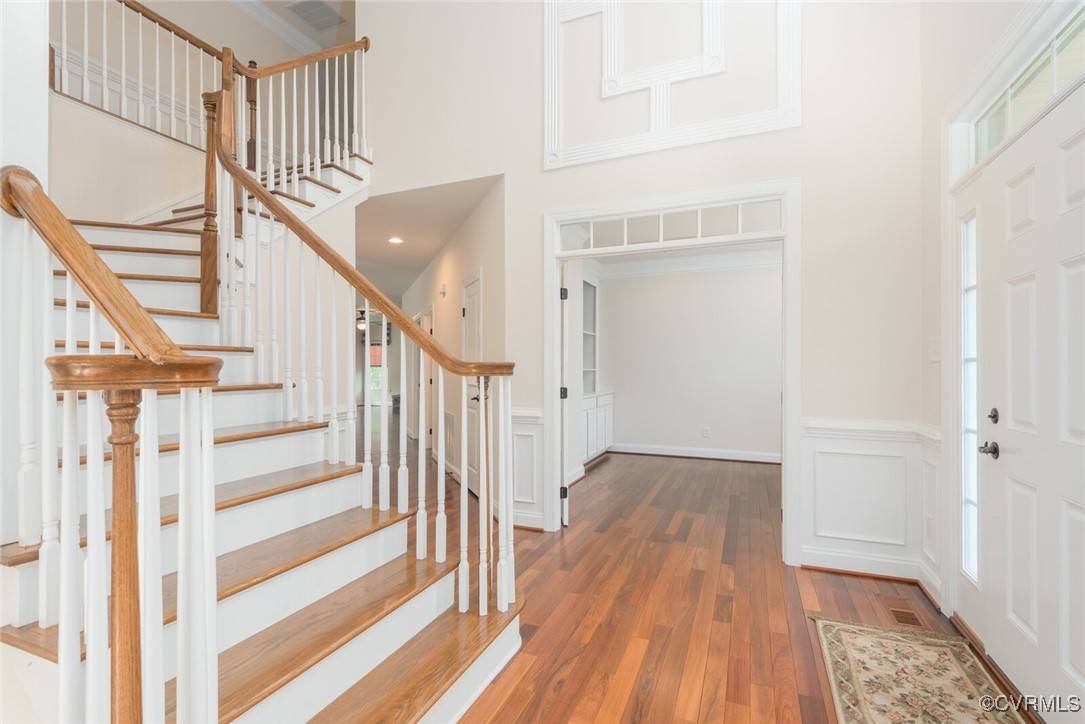6006 Manor House TRL Moseley, VA 23120
5 Beds
5 Baths
5,801 SqFt
UPDATED:
Key Details
Property Type Single Family Home
Sub Type Single Family Residence
Listing Status Active
Purchase Type For Sale
Square Footage 5,801 sqft
Price per Sqft $154
Subdivision Foxcreek
MLS Listing ID 2511910
Style Two Story,Transitional
Bedrooms 5
Full Baths 4
Half Baths 1
Construction Status Actual
HOA Fees $250/qua
HOA Y/N Yes
Abv Grd Liv Area 4,097
Year Built 2012
Annual Tax Amount $6,703
Tax Year 2025
Lot Size 0.364 Acres
Acres 0.364
Property Sub-Type Single Family Residence
Property Description
Location
State VA
County Chesterfield
Community Foxcreek
Area 62 - Chesterfield
Direction From 288 take Old Hundred Rd, South to L on Charter Colony Pkwy to L on Woolridge Road. Go to Foxcreek on L and take the 2nd exit at the 1st round about to Manor House Trail. The home is on the left side.
Rooms
Basement Full, Heated, Walk-Out Access
Interior
Interior Features Bookcases, Built-in Features, Bay Window, Tray Ceiling(s), Ceiling Fan(s), Separate/Formal Dining Room, Double Vanity, Granite Counters, High Ceilings, High Speed Internet, Kitchen Island, Pantry, Recessed Lighting, Wired for Data, Programmable Thermostat, Smart Thermostat
Heating Forced Air, Natural Gas, Zoned
Cooling Central Air, Zoned
Flooring Carpet, Ceramic Tile, Vinyl, Wood
Fireplaces Number 1
Fireplaces Type Gas, Stone, Vented
Fireplace Yes
Window Features Screens,Thermal Windows
Appliance Built-In Oven, Dishwasher, Exhaust Fan, Electric Cooking, Disposal, Gas Water Heater, Microwave, Range Hood, Stove, Tankless Water Heater, Wine Cooler
Laundry Washer Hookup, Dryer Hookup
Exterior
Exterior Feature Deck, Hot Tub/Spa, Sprinkler/Irrigation, Lighting, Porch, Paved Driveway
Parking Features Attached
Garage Spaces 2.0
Fence Back Yard
Pool None, Community
Community Features Common Grounds/Area, Clubhouse, Fitness, Home Owners Association, Playground, Pool
Amenities Available Landscaping, Management
Roof Type Shingle
Porch Front Porch, Deck, Porch
Garage Yes
Building
Lot Description Corner Lot, Cul-De-Sac, Level
Story 3
Sewer Public Sewer
Water Public
Architectural Style Two Story, Transitional
Level or Stories Three Or More
Structure Type Brick,Block,Drywall,Frame,Vinyl Siding
New Construction No
Construction Status Actual
Schools
Elementary Schools Woolridge
Middle Schools Tomahawk Creek
High Schools Cosby
Others
HOA Fee Include Association Management,Clubhouse,Common Areas,Pool(s),Recreation Facilities
Tax ID 713-67-61-26-700-000
Ownership Individuals
Security Features Security System,Smoke Detector(s)
Virtual Tour https://www.thispropertytour.com/uvt/Doafb/CVRMLS/2511910/6006-Manor-House-Trail-Moseley-VA-23120







