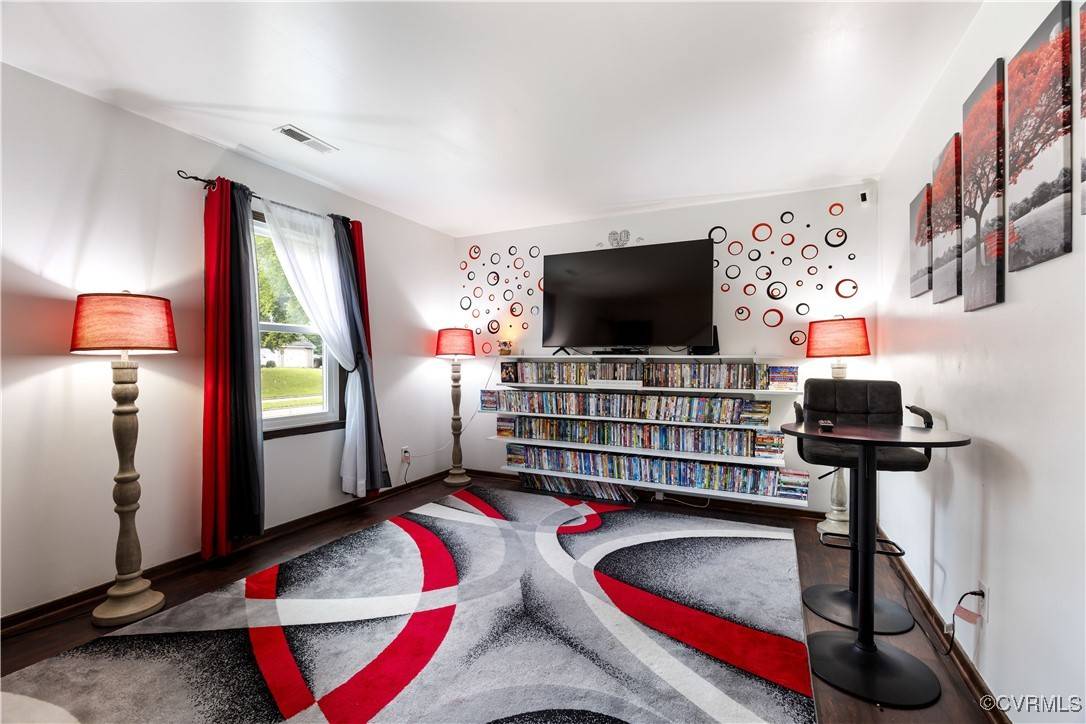5743 Sara Kay DR Chesterfield, VA 23237
4 Beds
2 Baths
1,296 SqFt
UPDATED:
Key Details
Property Type Single Family Home
Sub Type Single Family Residence
Listing Status Active
Purchase Type For Sale
Square Footage 1,296 sqft
Price per Sqft $243
Subdivision Afton
MLS Listing ID 2517397
Style Cape Cod
Bedrooms 4
Full Baths 2
Construction Status Actual
HOA Y/N No
Abv Grd Liv Area 1,296
Year Built 1980
Annual Tax Amount $2,200
Tax Year 2025
Property Sub-Type Single Family Residence
Property Description
Location
State VA
County Chesterfield
Community Afton
Area 52 - Chesterfield
Rooms
Basement Crawl Space
Interior
Interior Features Eat-in Kitchen, Main Level Primary, Pantry
Heating Electric, Heat Pump
Cooling Central Air
Appliance Electric Water Heater, Refrigerator, Stove
Exterior
Exterior Feature Unpaved Driveway
Fence Back Yard, Fenced
Pool None
Roof Type Shingle
Porch Stoop
Garage No
Building
Sewer Public Sewer
Water Public
Architectural Style Cape Cod
Level or Stories One and One Half
Structure Type Drywall,Frame,Vinyl Siding
New Construction No
Construction Status Actual
Schools
Elementary Schools Salem
Middle Schools Salem
High Schools Bird
Others
Tax ID 777-66-65-27-400-000
Ownership Individuals
Security Features Security System







