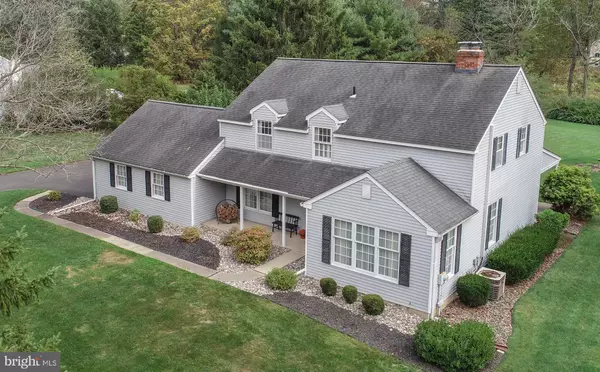$492,000
$495,000
0.6%For more information regarding the value of a property, please contact us for a free consultation.
32 COUNTRYSIDE DR Doylestown, PA 18901
4 Beds
3 Baths
2,490 SqFt
Key Details
Sold Price $492,000
Property Type Single Family Home
Sub Type Detached
Listing Status Sold
Purchase Type For Sale
Square Footage 2,490 sqft
Price per Sqft $197
Subdivision Woods Of Sandy Rid
MLS Listing ID PABU481026
Sold Date 11/26/19
Style Colonial
Bedrooms 4
Full Baths 2
Half Baths 1
HOA Y/N N
Abv Grd Liv Area 2,490
Originating Board BRIGHT
Year Built 1975
Annual Tax Amount $6,759
Tax Year 2019
Lot Size 0.919 Acres
Acres 0.92
Lot Dimensions 150.00 x 267.00
Property Description
This is the home you've been searching for! Pride of original ownership is apparent in this meticulously kept home. This lovely center hall colonial located in the desirable Woods of Sandy Ridge has welcoming curb appeal with an inviting front porch to enjoy your morning coffee. Enter into the large foyer open to both the formal living room and dining room. The dining room is ideal for a large family dinner. The bright living room features a brick double-sided fireplace centered around custom built-ins. The kitchen is complete with quartz counter tops, solid walnut cabinetry and two large pantries. It also features a large bay window to delight in the parklike views of the expansive backyard, covered porch, and gorgeous fenced in-ground pool. The kitchen is open to the heart warming family room with a brick double-sided fireplace and has access to the covered porch. Upstairs features a wide hallway, ensuite master bedroom, three more bedrooms and a hall bath with a double sink and separate water closet with shower. Find throughout the home gleaming hardwood floors on the 1st & 2nd floor protected by carpeting for almost the life of the home. The large basement offers a semi-finished area with a door to the outside and a large storage area. This home is located close to the quaint and bustling Boro of Doylestown, Blue Ribbon Central Bucks School District, shopping, dining, an outstanding YMCA and cultural center.
Location
State PA
County Bucks
Area Doylestown Twp (10109)
Zoning R1
Rooms
Other Rooms Living Room, Dining Room, Primary Bedroom, Bedroom 2, Bedroom 3, Bedroom 4, Kitchen, Family Room, Laundry
Basement Full
Interior
Heating Baseboard - Hot Water
Cooling Central A/C
Flooring Hardwood
Fireplaces Number 1
Fireplaces Type Double Sided
Fireplace Y
Heat Source Oil
Laundry Main Floor
Exterior
Garage Garage - Side Entry
Garage Spaces 2.0
Pool In Ground
Waterfront N
Water Access N
Accessibility None
Attached Garage 2
Total Parking Spaces 2
Garage Y
Building
Story 2
Sewer On Site Septic
Water Private
Architectural Style Colonial
Level or Stories 2
Additional Building Above Grade, Below Grade
New Construction N
Schools
Elementary Schools Doyle
Middle Schools Lenape
High Schools Central Bucks High School West
School District Central Bucks
Others
Senior Community No
Tax ID 09-030-157
Ownership Fee Simple
SqFt Source Assessor
Special Listing Condition Standard
Read Less
Want to know what your home might be worth? Contact us for a FREE valuation!

Our team is ready to help you sell your home for the highest possible price ASAP

Bought with Lois Fedele • Corcoran Sawyer Smith







