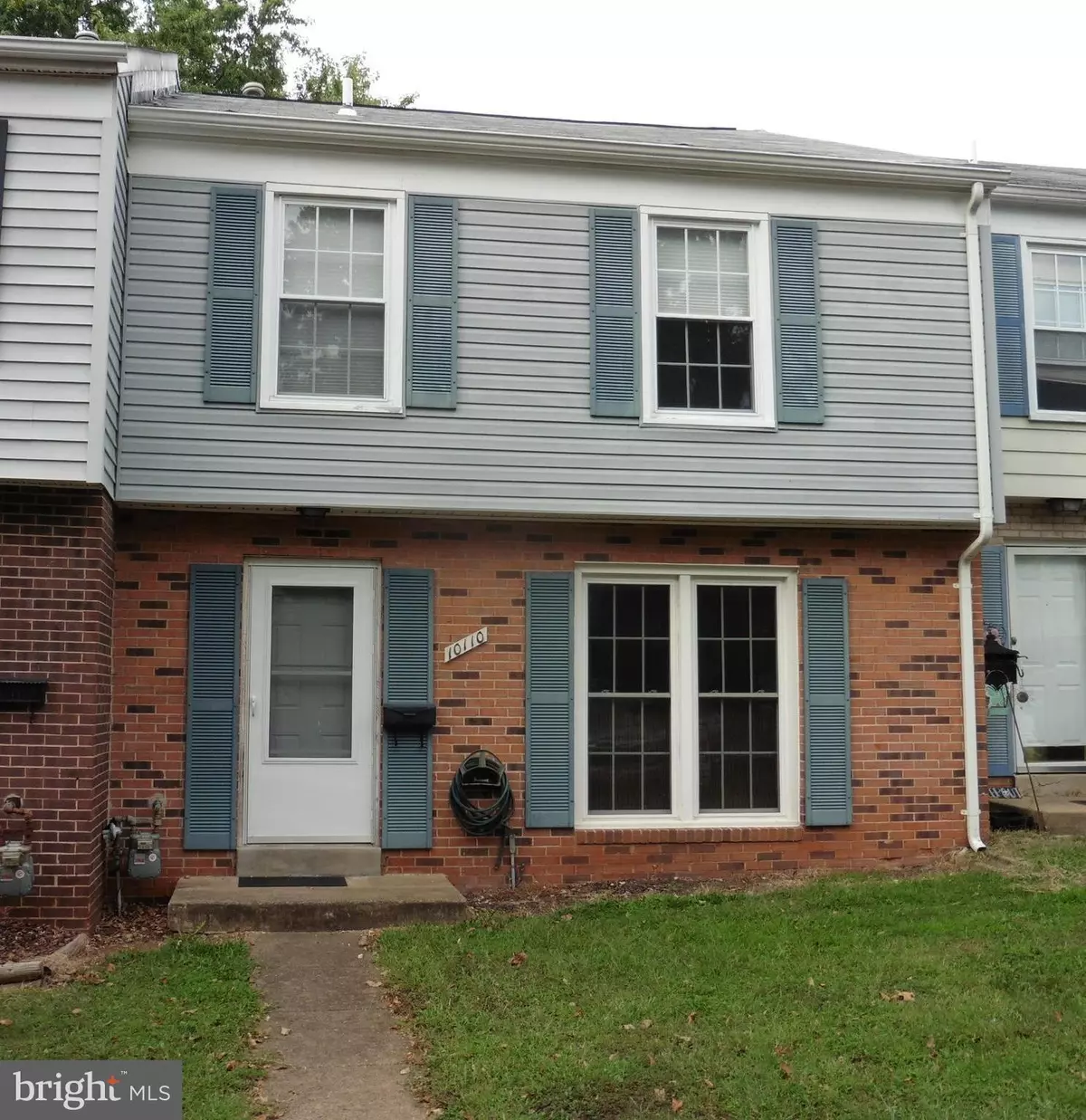$258,000
$254,997
1.2%For more information regarding the value of a property, please contact us for a free consultation.
10110 HENRY CT Manassas, VA 20109
3 Beds
3 Baths
1,342 SqFt
Key Details
Sold Price $258,000
Property Type Townhouse
Sub Type Interior Row/Townhouse
Listing Status Sold
Purchase Type For Sale
Square Footage 1,342 sqft
Price per Sqft $192
Subdivision Sudley
MLS Listing ID VAPW478398
Sold Date 12/02/19
Style Colonial
Bedrooms 3
Full Baths 2
Half Baths 1
HOA Fees $40/qua
HOA Y/N Y
Abv Grd Liv Area 1,342
Originating Board BRIGHT
Year Built 1968
Annual Tax Amount $2,798
Tax Year 2019
Lot Size 2,749 Sqft
Acres 0.06
Property Description
Enjoy the pleasure of living in this solidly built home on an oversized lot in an established community with easy access to transportation and amenities. Maintenance has been a priorty which allows you to move in without making upgrades and immediately enjoy this home. The front kitchen provides eating space in front of window overlooking the yard. The dining room offers additional eating area with railing to overlook the large, step-down living room. The sliding glass doors provide ample light to the living room and access to the patio in the exceptionally large backyard. For convenience, the laundry area is located upstairs between the three bedrooms and full hall bath. Step into the large master bedroom which provides ample space for large furniture, walk-in closet and full bath. Reserved parking is provided immediately in front and additional space is available in an open lot outside the backyard gate. This home is a gem at an affordable investment.
Location
State VA
County Prince William
Zoning RPC
Direction East
Rooms
Other Rooms Living Room, Dining Room, Primary Bedroom, Bedroom 2, Bedroom 3, Kitchen, Bathroom 2, Primary Bathroom, Half Bath
Interior
Interior Features Carpet, Ceiling Fan(s), Chair Railings, Dining Area, Floor Plan - Traditional, Formal/Separate Dining Room, Kitchen - Eat-In, Kitchen - Table Space, Primary Bath(s), Tub Shower, Walk-in Closet(s), Window Treatments
Hot Water Natural Gas
Heating Central, Forced Air
Cooling Ceiling Fan(s), Central A/C
Flooring Carpet, Laminated
Equipment Built-In Microwave, Dishwasher, Disposal, Dryer, Icemaker, Oven - Single, Oven/Range - Gas, Range Hood, Refrigerator, Washer
Fireplace N
Appliance Built-In Microwave, Dishwasher, Disposal, Dryer, Icemaker, Oven - Single, Oven/Range - Gas, Range Hood, Refrigerator, Washer
Heat Source Natural Gas
Laundry Has Laundry, Upper Floor, Washer In Unit
Exterior
Utilities Available Above Ground, Cable TV Available, Natural Gas Available, Phone, Sewer Available, Water Available
Water Access N
Roof Type Asphalt,Architectural Shingle
Street Surface Black Top
Accessibility None
Road Frontage Private
Garage N
Building
Lot Description Backs - Open Common Area, Backs to Trees, Cul-de-sac, Front Yard, Interior, Level, No Thru Street, Open
Story 2
Sewer Public Sewer
Water Public
Architectural Style Colonial
Level or Stories 2
Additional Building Above Grade, Below Grade
Structure Type Dry Wall
New Construction N
Schools
Elementary Schools Sudley
Middle Schools Unity Braxton
High Schools Unity Reed
School District Prince William County Public Schools
Others
Senior Community No
Tax ID 7697-73-5494
Ownership Fee Simple
SqFt Source Assessor
Acceptable Financing Cash, Conventional, FHA, FHLMC, USDA, VA, VHDA
Listing Terms Cash, Conventional, FHA, FHLMC, USDA, VA, VHDA
Financing Cash,Conventional,FHA,FHLMC,USDA,VA,VHDA
Special Listing Condition Standard
Read Less
Want to know what your home might be worth? Contact us for a FREE valuation!

Our team is ready to help you sell your home for the highest possible price ASAP

Bought with Jose Reanos • Fathom Realty







