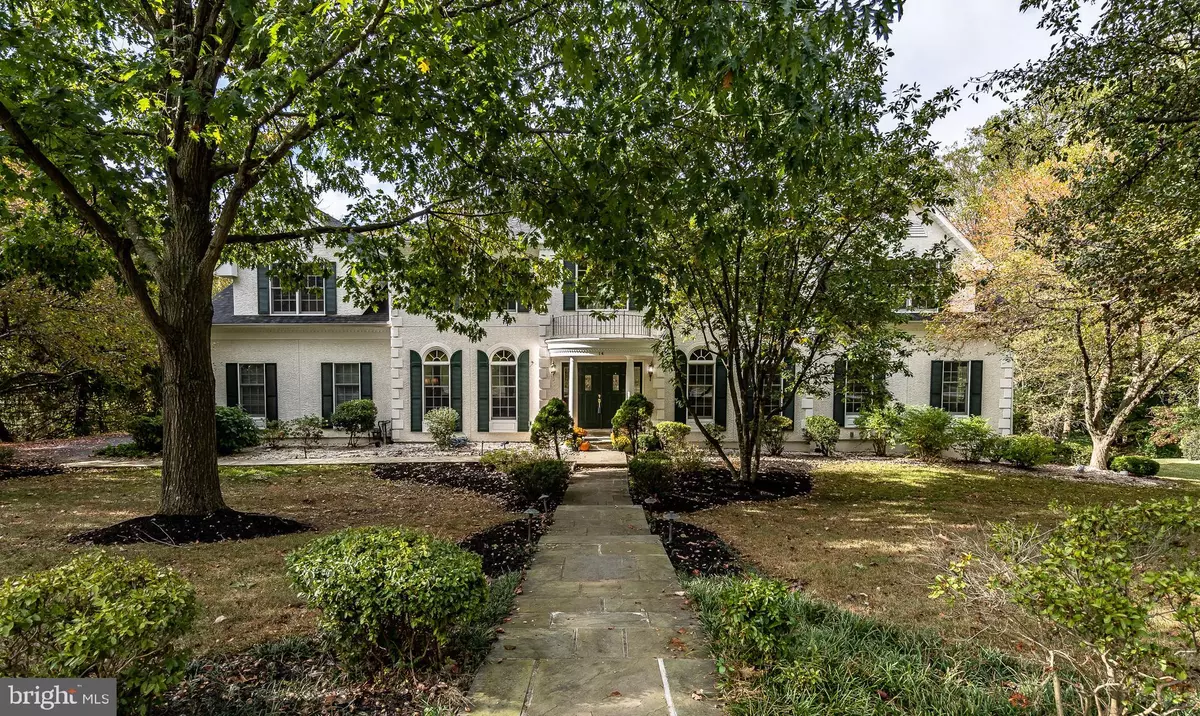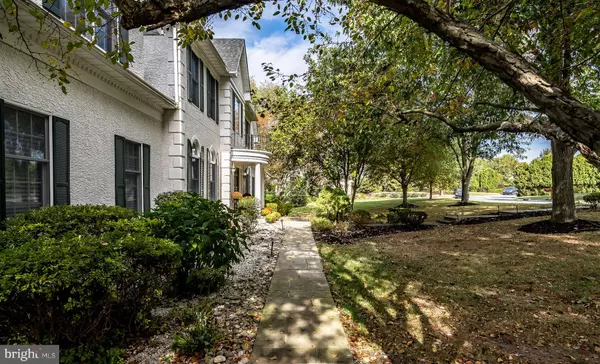$726,850
$774,900
6.2%For more information regarding the value of a property, please contact us for a free consultation.
14 EQUESTRIAN CIR Hockessin, DE 19707
6 Beds
5 Baths
5,650 SqFt
Key Details
Sold Price $726,850
Property Type Single Family Home
Sub Type Detached
Listing Status Sold
Purchase Type For Sale
Square Footage 5,650 sqft
Price per Sqft $128
Subdivision Sanford Ridge
MLS Listing ID DENC489056
Sold Date 12/06/19
Style Colonial
Bedrooms 6
Full Baths 4
Half Baths 1
HOA Fees $50/ann
HOA Y/N Y
Abv Grd Liv Area 4,700
Originating Board BRIGHT
Year Built 1993
Annual Tax Amount $7,949
Tax Year 2019
Lot Size 0.540 Acres
Acres 0.54
Lot Dimensions 117.80 x 160.00
Property Description
Spectacular Sanford Ridge estate home! Upon entering this home, you will be impressed with the open foyer with turned staircase. Formal living & dining rooms flank the front foyer. A fireplace completes the ambiance of the formal living room. The well equipped cooks kitchen offers stainless steel appliances, center island, breakfast room, 2 huge pantries desk/work station and granite counter tops. The bright family with 2nd fireplace and vaulted ceiling is flooded with natural light and offers skylights and french door access to the outdoor deck areas. A game room with wet bar and music room/study is just off of the family room area. The half bath and laundry completes the main level. The master bedroom suite is the focal point of the upper level with 5 piece bath, skylights, sitting area and walk in closets, with built-ins. A princess suite with private bath, loft area, along with 3 additional bedrooms and a 3rd full hall bath completes the 2nd level. The lower level is extensively finished with a 6th bedroom, 4th full bath, wet bar and family room area. The in-ground pool and jacuzzi add an element of luxury to this home. Other amenities include beautiful hardwood floors throughout main and 2nd levels, energy saving lighting throughout and turned 3 car garage. This 6,000+ square foot home is situated on 1/2 acre + lot. The Red Clay School district is nationally recognized for their schools and charter school options. Make your appointment today.
Location
State DE
County New Castle
Area Hockssn/Greenvl/Centrvl (30902)
Zoning NC21
Rooms
Other Rooms Living Room, Dining Room, Primary Bedroom, Bedroom 2, Bedroom 3, Bedroom 4, Bedroom 5, Kitchen, Game Room, Family Room, Study, Laundry, Loft, Bedroom 6, Bathroom 2, Bathroom 3, Primary Bathroom, Half Bath
Basement Full
Interior
Heating Forced Air
Cooling Central A/C
Fireplaces Number 3
Heat Source Natural Gas
Exterior
Garage Garage - Side Entry, Built In, Inside Access
Garage Spaces 3.0
Water Access N
Accessibility None
Attached Garage 3
Total Parking Spaces 3
Garage Y
Building
Story 2
Sewer Public Sewer
Water Public
Architectural Style Colonial
Level or Stories 2
Additional Building Above Grade, Below Grade
New Construction N
Schools
School District Red Clay Consolidated
Others
Senior Community No
Tax ID 08-013.30-133
Ownership Fee Simple
SqFt Source Assessor
Special Listing Condition Standard
Read Less
Want to know what your home might be worth? Contact us for a FREE valuation!

Our team is ready to help you sell your home for the highest possible price ASAP

Bought with Karl Law • Long & Foster Real Estate, Inc.







