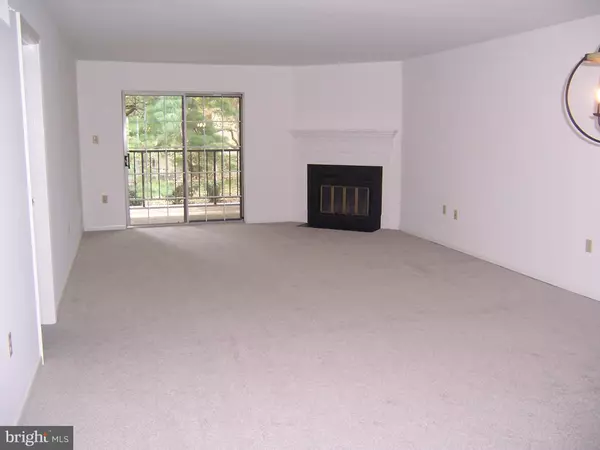$185,000
$187,000
1.1%For more information regarding the value of a property, please contact us for a free consultation.
216 VALLEY STREAM LN Chesterbrook, PA 19087
1 Bed
1 Bath
1,146 SqFt
Key Details
Sold Price $185,000
Property Type Single Family Home
Sub Type Unit/Flat/Apartment
Listing Status Sold
Purchase Type For Sale
Square Footage 1,146 sqft
Price per Sqft $161
Subdivision Chesterbrook/Valle
MLS Listing ID PACT487976
Sold Date 12/11/19
Style Unit/Flat
Bedrooms 1
Full Baths 1
HOA Fees $195/mo
HOA Y/N Y
Abv Grd Liv Area 1,146
Originating Board BRIGHT
Year Built 1985
Annual Tax Amount $2,642
Tax Year 2019
Lot Size 1,231 Sqft
Acres 0.03
Lot Dimensions 0.00 x 0.00
Property Description
Move right in to this light and bright newly renovated second floor 1 BDRM and 1 Bath condo in Chesterbrook with too many new features to list. Located in the lovely community of Valley Stream and the Award Winning Tredyffrin-Easttown School District,which is great for resale. Just freshly painted plus Brand New Carpeting and wood look kitchen and entry flooring makes this a move right in home. The Newly completed kitchen upgrades include all new Stainless Steel Appliances. The beautiful new white upgraded Shaker Cabinetry features brand new Quartz counter tops. There is a brand new bathroom Vanity, Sink, and new Tile floor. The closet space is exceptional. Amazing location with views of open space from the balcony and easy access to the walking/bike trail. The large open living space flows from the living room to the dining area and is highlighted with a wood burning Fireplace for those winter evenings. This centralized location makes for easy access to Routes 252,202, and the PA Turnpike. King of Prussia Mall is 7 minutes away or head to the Exton Mall all of 12 minutes. Since Location is everything you are minutes away from Wegman's, Acme, multiple restaurants, Valley Forge Park, entertainment, and so much more. Take the train to center city Philadelphia or take a short ride to the airport. Note, two community swimming pools plus tennis courts, playgrounds, and Wilson park at your doorstep. The pictures are good but visiting the home is better. Move in ready!
Location
State PA
County Chester
Area Tredyffrin Twp (10343)
Zoning R4
Rooms
Main Level Bedrooms 1
Interior
Interior Features Carpet, Combination Dining/Living, Kitchen - Eat-In, Tub Shower, Upgraded Countertops, Walk-in Closet(s)
Heating Heat Pump(s)
Cooling Central A/C
Fireplaces Number 1
Fireplaces Type Wood
Equipment Disposal, Dishwasher, Oven/Range - Electric, Refrigerator, Microwave
Furnishings No
Fireplace Y
Appliance Disposal, Dishwasher, Oven/Range - Electric, Refrigerator, Microwave
Heat Source Electric
Laundry Dryer In Unit, Washer In Unit
Exterior
Water Access N
View Garden/Lawn
Accessibility None
Garage N
Building
Story 1
Unit Features Garden 1 - 4 Floors
Sewer Public Sewer
Water Public
Architectural Style Unit/Flat
Level or Stories 1
Additional Building Above Grade, Below Grade
New Construction N
Schools
Elementary Schools Valley Forge
Middle Schools Valley Forge
High Schools Conestoga
School District Tredyffrin-Easttown
Others
Pets Allowed Y
Senior Community No
Tax ID 43-05 -2180
Ownership Fee Simple
Acceptable Financing Cash, Conventional, FHA, VA
Listing Terms Cash, Conventional, FHA, VA
Financing Cash,Conventional,FHA,VA
Special Listing Condition Standard
Pets Allowed Cats OK, Dogs OK, Size/Weight Restriction
Read Less
Want to know what your home might be worth? Contact us for a FREE valuation!

Our team is ready to help you sell your home for the highest possible price ASAP

Bought with Sara M Moyher • Compass RE







