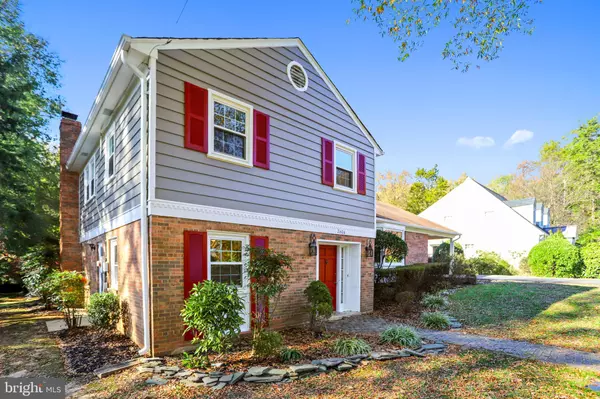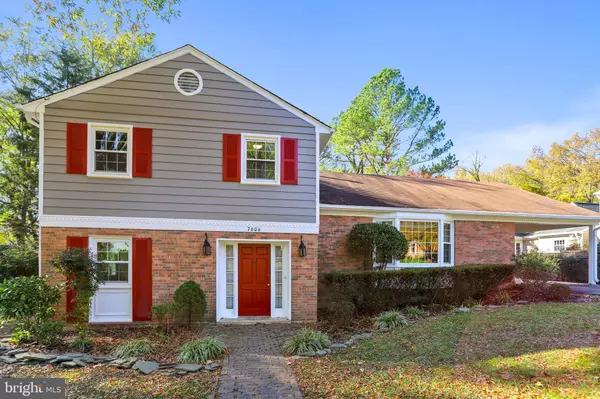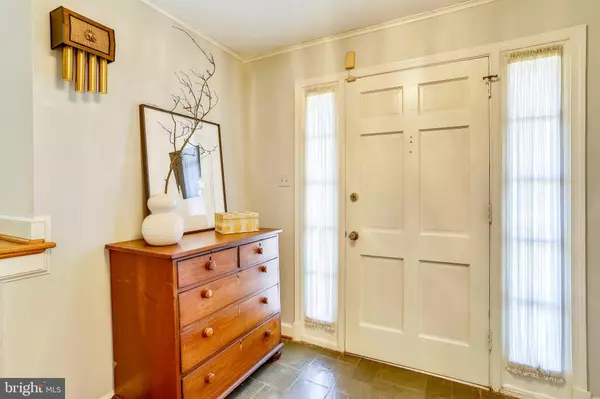$595,900
$599,900
0.7%For more information regarding the value of a property, please contact us for a free consultation.
7606 RANGE RD Alexandria, VA 22306
5 Beds
3 Baths
1,712 SqFt
Key Details
Sold Price $595,900
Property Type Single Family Home
Sub Type Detached
Listing Status Sold
Purchase Type For Sale
Square Footage 1,712 sqft
Price per Sqft $348
Subdivision Mason Hill
MLS Listing ID VAFX1098098
Sold Date 12/18/19
Style Split Level
Bedrooms 5
Full Baths 2
Half Baths 1
HOA Y/N N
Abv Grd Liv Area 1,712
Originating Board BRIGHT
Year Built 1965
Annual Tax Amount $7,929
Tax Year 2019
Lot Size 0.401 Acres
Acres 0.4
Property Description
Spacious split level available in Mason Hill/Hollin Hills! This 5 bedroom home offers tons of opportunity for your creative and personal touches. With a formal dining room and spacious eat-in kitchen, this house has the traditional layout of an older home with the square footage of a newer one! It offers two living areas, a large screened in porch and a gas fireplace, along with a huge storage shed/barn. 700 square foot unfinished basement has 8 foot ceilings and would make a great storage/workshop/play area. The car port provides covered parking during the cold and rainy months, with room in the driveway for four cars. Offering an easy commute to DC/Pentagon/Amazon HQ, the neighborhood lies between Route 1 and Fort Hunt Rd, and is accessible to all your needs! Open house 11/10 from 1pm - 3pm.
Location
State VA
County Fairfax
Zoning 120
Rooms
Basement Unfinished, Full, Poured Concrete, Workshop
Main Level Bedrooms 5
Interior
Heating Central
Cooling Central A/C
Fireplaces Number 1
Heat Source Electric
Exterior
Garage Spaces 3.0
Waterfront N
Water Access N
Accessibility None
Total Parking Spaces 3
Garage N
Building
Story 3+
Sewer Public Sewer
Water Public
Architectural Style Split Level
Level or Stories 3+
Additional Building Above Grade, Below Grade
New Construction N
Schools
School District Fairfax County Public Schools
Others
Senior Community No
Tax ID 0933 15 0083
Ownership Fee Simple
SqFt Source Estimated
Special Listing Condition Standard
Read Less
Want to know what your home might be worth? Contact us for a FREE valuation!

Our team is ready to help you sell your home for the highest possible price ASAP

Bought with Ryane Johnson • Keller Williams Capital Properties







