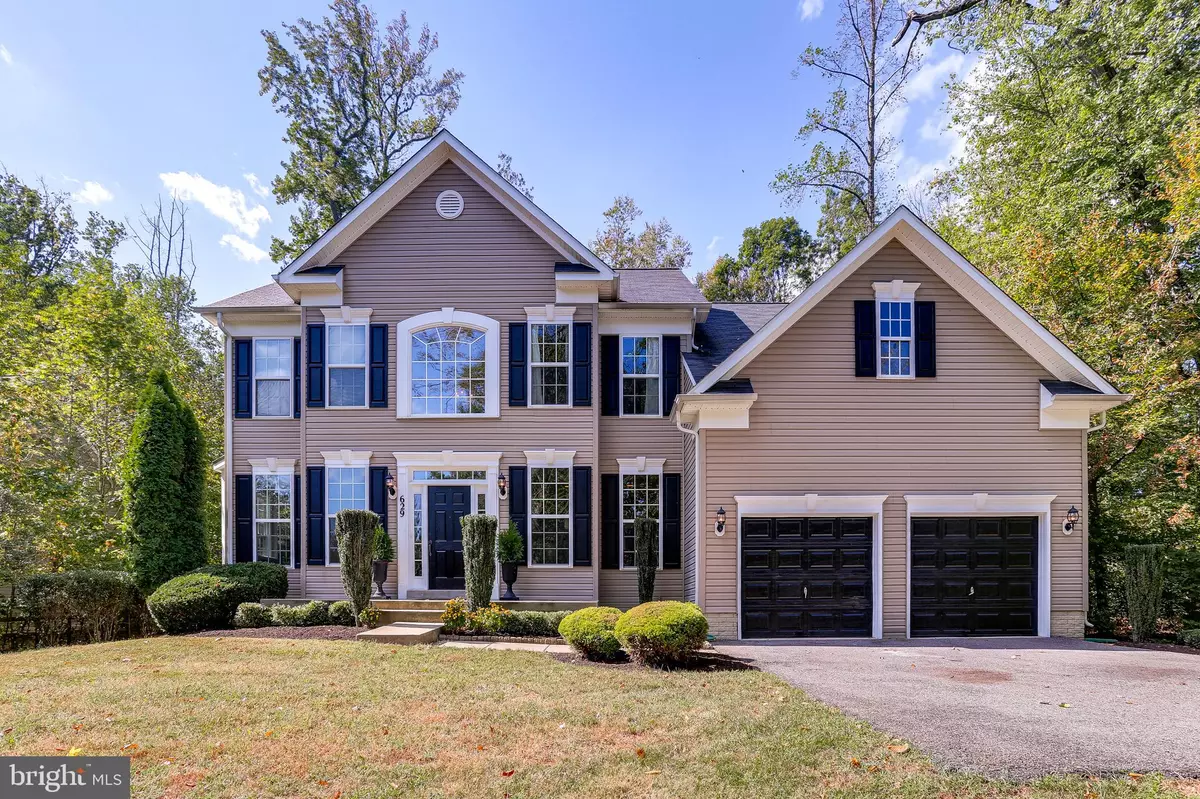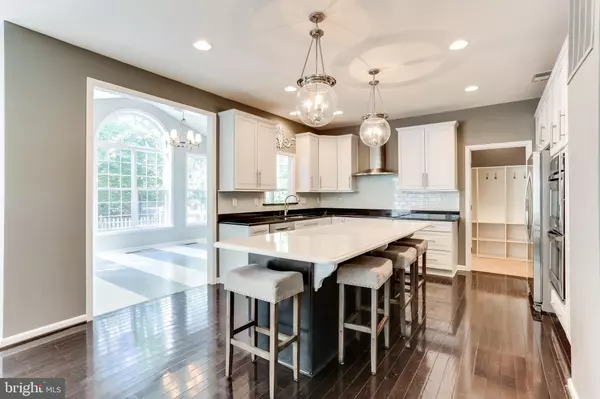$685,000
$695,000
1.4%For more information regarding the value of a property, please contact us for a free consultation.
629 CANAL LN Annapolis, MD 21409
6 Beds
5 Baths
4,730 SqFt
Key Details
Sold Price $685,000
Property Type Single Family Home
Sub Type Detached
Listing Status Sold
Purchase Type For Sale
Square Footage 4,730 sqft
Price per Sqft $144
Subdivision Whitehall Manor
MLS Listing ID MDAA415464
Sold Date 12/19/19
Style Traditional
Bedrooms 6
Full Baths 4
Half Baths 1
HOA Y/N N
Abv Grd Liv Area 3,455
Originating Board BRIGHT
Year Built 2009
Annual Tax Amount $8,119
Tax Year 2018
Lot Size 0.406 Acres
Acres 0.41
Property Description
Seller Looking to Re-Located ASAP. Elegant WATER PRIVILEGED 6 Bedroom, 4.5 Bath in the highly desirable community of Whitehall Manor. Enjoy three finished levels of quality craftsmanship, custom built ins, gorgeous natural light and an open floor plan for entertaining. Elegant gourmet kitchen, spacious family room with bonus sun room and deck, deluxe master with walk in closet and spacious bedrooms. Large mudroom with laundry and built ins. Lower level with built in bar and additional bedroom and full bath with walk out. Private backyard steps away from community dock and picnic area. A very special lifestyle of waterfront living awaits you here at 629 Canal Lane in Annapolis, Maryland.
Location
State MD
County Anne Arundel
Zoning R2
Rooms
Other Rooms Living Room, Dining Room, Primary Bedroom, Bedroom 2, Bedroom 3, Bedroom 4, Kitchen, Family Room, Basement, Bedroom 1, Laundry, Office, Bathroom 1, Bathroom 2, Bonus Room, Primary Bathroom
Basement Daylight, Partial, Walkout Stairs, Windows, Fully Finished
Interior
Interior Features Breakfast Area, Built-Ins, Dining Area, Kitchen - Gourmet, Kitchen - Island, Primary Bath(s), Upgraded Countertops, Wainscotting, Wet/Dry Bar
Heating Heat Pump(s)
Cooling Ceiling Fan(s)
Equipment Cooktop, Dishwasher, Disposal, Dryer, Icemaker, Microwave, Oven - Double, Refrigerator, Washer, Water Conditioner - Owned
Fireplace Y
Appliance Cooktop, Dishwasher, Disposal, Dryer, Icemaker, Microwave, Oven - Double, Refrigerator, Washer, Water Conditioner - Owned
Heat Source None
Exterior
Garage Garage - Front Entry, Garage Door Opener, Inside Access
Garage Spaces 2.0
Waterfront N
Water Access Y
Water Access Desc Boat - Powered,Canoe/Kayak,Personal Watercraft (PWC),Private Access
View Water
Accessibility None
Attached Garage 2
Total Parking Spaces 2
Garage Y
Building
Story 3+
Sewer Public Sewer
Water Well
Architectural Style Traditional
Level or Stories 3+
Additional Building Above Grade, Below Grade
New Construction N
Schools
Elementary Schools Windsor Farm
Middle Schools Severn River
High Schools Broadneck
School District Anne Arundel County Public Schools
Others
Senior Community No
Tax ID 020390825889210
Ownership Fee Simple
SqFt Source Estimated
Acceptable Financing Conventional
Listing Terms Conventional
Financing Conventional
Special Listing Condition Standard
Read Less
Want to know what your home might be worth? Contact us for a FREE valuation!

Our team is ready to help you sell your home for the highest possible price ASAP

Bought with Christina J Palmer • Coldwell Banker Realty







