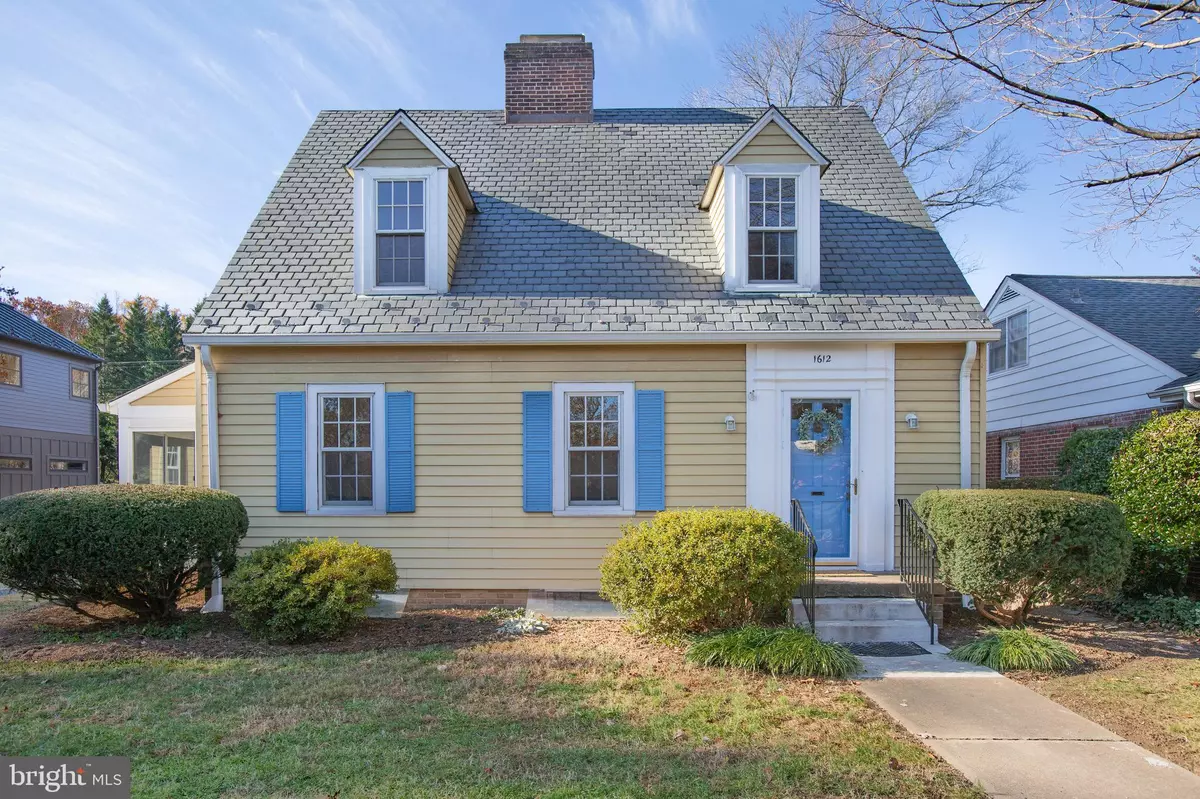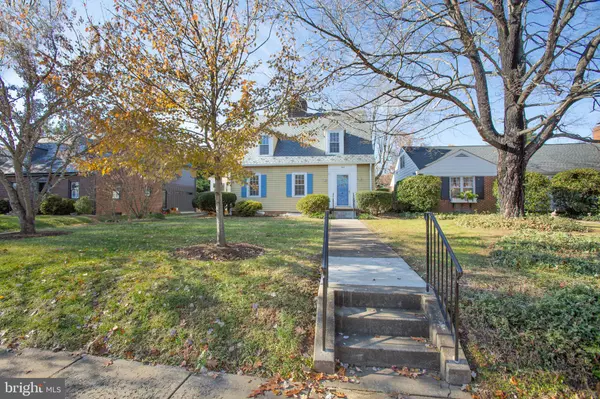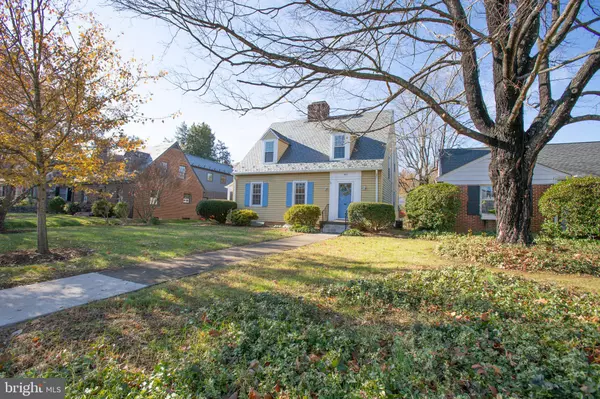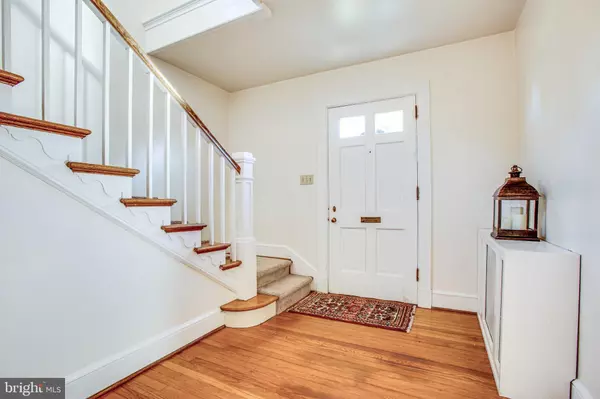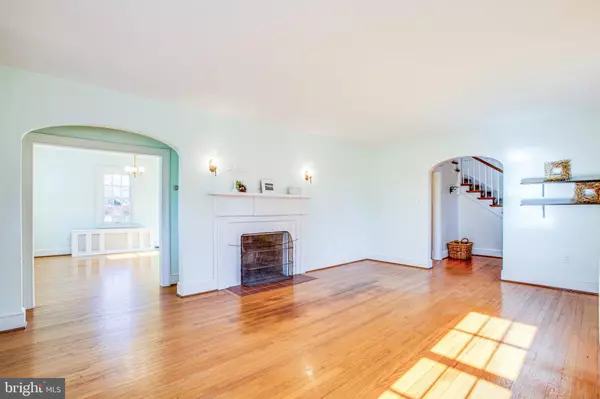$440,000
$450,000
2.2%For more information regarding the value of a property, please contact us for a free consultation.
1612 FRANKLIN ST Fredericksburg, VA 22401
3 Beds
3 Baths
1,806 SqFt
Key Details
Sold Price $440,000
Property Type Single Family Home
Sub Type Detached
Listing Status Sold
Purchase Type For Sale
Square Footage 1,806 sqft
Price per Sqft $243
Subdivision Downtown Fredericksburg
MLS Listing ID VAFB116194
Sold Date 12/20/19
Style Cape Cod
Bedrooms 3
Full Baths 1
Half Baths 2
HOA Y/N N
Abv Grd Liv Area 1,686
Originating Board BRIGHT
Year Built 1935
Annual Tax Amount $3,033
Tax Year 2018
Lot Size 9,870 Sqft
Acres 0.23
Property Description
This charming home was part of the original "Kenmore Division" developed in the 1930's and remains one of the city's most sought-after residential areas. Located just below the college and tucked away on Franklin Street this traditional Cape Cod is ready for new owners to enjoy. Enter the home by way of a cement walkway leading up from the sidewalk and featuring two pairs of wrought iron railings. The sellers have upgraded the kitchen to allow for easy meal prep and a sunny spot to gather. The adjoining breakfast nook is perfect for an informal meal, and generous pantries on both sides of the kitchen offer ample storage. The back hall leads out to a covered porch and is a perfect place to have a cup of coffee in the morning. The traditional center hall and formal living room reflect years gone by. The living room features a beautiful wood burning fireplace and classic wooden mantel. A side door leads out to the screened porch and is another place to have informal gatherings. Formal meals can be served in the dining room featuring original hardwood floors and the windows allow light to stream in from the private backyard. A half bath is conveniently located on the main level. Moving upstairs, the home has a nice study, reading or play nook at the top of the stairs. The MBR has more hardwood floors and a nice closet, too. 2 additional bedrooms and a full bath round out the upstairs. Check out the ample linen closet, too! The basement features three distinct rooms for a workshop, small game room, or rec room. A rear stairwell leads out to the backyard and a half bath in the basement is very convenient, too. The backyard has mature trees and the back line is fenced for definition. The shared driveway leads to a charming shared /divided garage with recently re-finished cement floor. Shady trees and mature landscaping invite you to spend time in the backyard. A Buckingham slate roof is beautiful and the original finishes throughout the house reflect the quality of construction of a bygone era. The original advertisement for this home indicates it was built by J.M. Brown and was offered for sale by Gayle Realty & Insurance Co. -- a little bit of background for you history lovers. Enjoy your visit to 1612 Franklin Street. We hope you choose to make it your own!
Location
State VA
County Fredericksburg City
Zoning R4
Rooms
Other Rooms Living Room, Dining Room, Primary Bedroom, Bedroom 2, Bedroom 3, Kitchen, Basement, Breakfast Room, Utility Room, Workshop, Bathroom 1, Half Bath, Screened Porch
Basement Full, Connecting Stairway, Improved, Outside Entrance, Rear Entrance, Walkout Stairs
Interior
Interior Features Breakfast Area, Floor Plan - Traditional, Formal/Separate Dining Room, Pantry, Ceiling Fan(s), Kitchen - Table Space, Wood Floors
Hot Water Electric
Heating Radiator
Cooling Central A/C, Window Unit(s)
Flooring Hardwood, Tile/Brick
Fireplaces Number 1
Fireplaces Type Mantel(s), Wood
Equipment Oven/Range - Electric, Refrigerator, Stove, Washer, Water Heater
Fireplace Y
Appliance Oven/Range - Electric, Refrigerator, Stove, Washer, Water Heater
Heat Source Natural Gas
Exterior
Exterior Feature Porch(es)
Garage Garage - Front Entry
Garage Spaces 1.0
Utilities Available Phone Connected
Waterfront N
Water Access N
Roof Type Slate
Accessibility None
Porch Porch(es)
Total Parking Spaces 1
Garage Y
Building
Story 3+
Sewer Public Sewer
Water Public
Architectural Style Cape Cod
Level or Stories 3+
Additional Building Above Grade, Below Grade
New Construction N
Schools
Elementary Schools Hugh Mercer
Middle Schools Walker-Grant
High Schools James Monroe
School District Fredericksburg City Public Schools
Others
Senior Community No
Tax ID 7779-76-1447
Ownership Fee Simple
SqFt Source Assessor
Horse Property N
Special Listing Condition Standard
Read Less
Want to know what your home might be worth? Contact us for a FREE valuation!

Our team is ready to help you sell your home for the highest possible price ASAP

Bought with Chip W Taylor • Long & Foster Real Estate, Inc.



