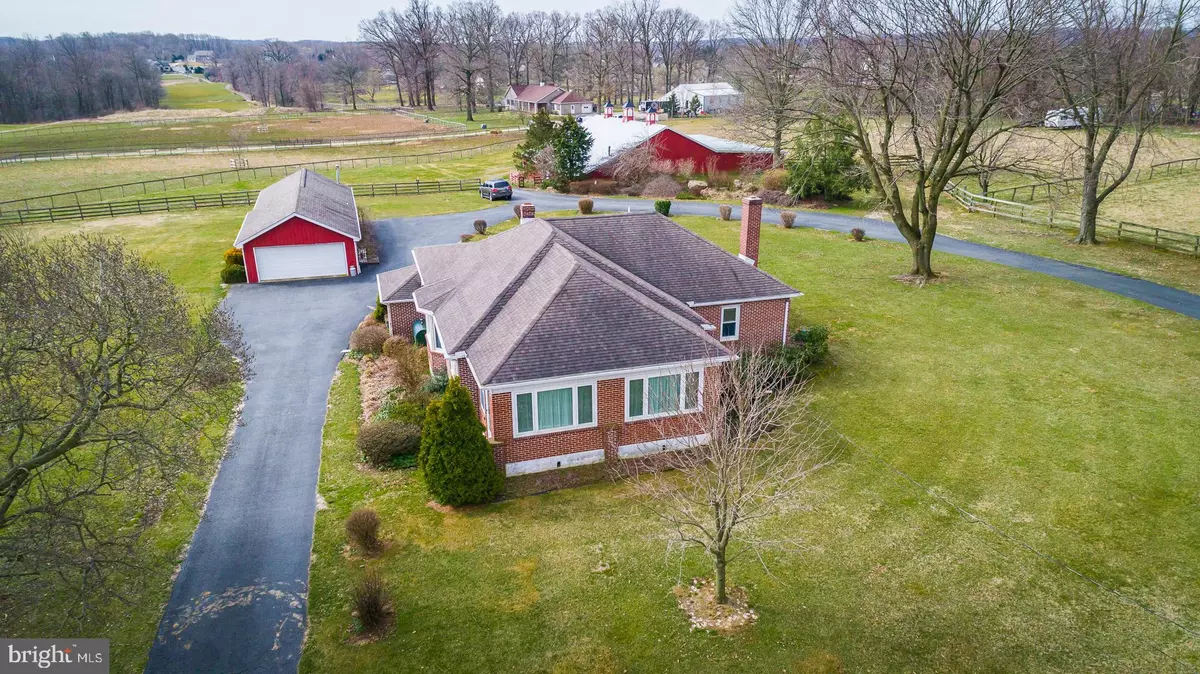$600,000
$550,000
9.1%For more information regarding the value of a property, please contact us for a free consultation.
1691 NEW LONDON RD Landenberg, PA 19350
3 Beds
2 Baths
4,149 SqFt
Key Details
Sold Price $600,000
Property Type Single Family Home
Sub Type Detached
Listing Status Sold
Purchase Type For Sale
Square Footage 4,149 sqft
Price per Sqft $144
Subdivision None Available
MLS Listing ID PACT474104
Sold Date 12/20/19
Style Ranch/Rambler
Bedrooms 3
Full Baths 2
HOA Y/N N
Abv Grd Liv Area 3,399
Originating Board BRIGHT
Year Built 1936
Annual Tax Amount $9,158
Tax Year 2018
Lot Size 4.200 Acres
Acres 4.2
Lot Dimensions 0.00 x 0.00
Property Description
Welcome to 1691 New London Road, a rare property that is zoned Light Industrial as well as Residential to offer many possibilities! This mid century brick ranch offers 3 bedrooms, 2 bathrooms and is situated on 4.2 acres. Enter the home into the foyer/mudroom with direct access to the massive solarium with floor to ceiling windows providing natural light and views as you relax in the built-in hot tub. Just a few steps down from the solarium is a large family room to entertain and enjoy the integrated sound system, hidden away is access to the laundry room with additional storage space. The kitchen overlooks the solarium and features quartz countertops, tile backsplash, double sink and bar nook. Enjoy dinner in the dining area that is open to the living room area. The master bedroom has direct access to the solarium along with dressing area and en-suite with double sink, quartz countertop, tile floor, linen closet and shower stall. Two additional bedrooms and another full bath complete the inside of this incredible home. Beautiful paver patio and landscaping surround the home. There is a detached 2-car garage, a separate workshop with heated work area with 4 car lift and heavy-duty hoist/crane system as well as a separate area for storing equipment! All this plus an adjacent 1.2 acre lot (parcel 72-05-0080.0500 or MLS #PACT474064)! There is also the option to buy the house without the lot or just the lot for $60,000! Too many special features to name them all. Located close to parks, local wineries, the Delaware line and other great local amenities all within award winning Avon-Grove School District! Take a look at this amazing opportunity.
Location
State PA
County Chester
Area Franklin Twp (10372)
Zoning LI
Rooms
Other Rooms Living Room, Dining Room, Primary Bedroom, Bedroom 2, Kitchen, Family Room, Laundry, Mud Room, Office, Solarium
Basement Full
Main Level Bedrooms 3
Interior
Interior Features Carpet, Combination Dining/Living, Dining Area, Kitchen - Eat-In, Kitchen - Island, WhirlPool/HotTub, Window Treatments
Hot Water Electric
Heating Radiant
Cooling Central A/C
Flooring Tile/Brick, Partially Carpeted
Equipment Refrigerator, Oven/Range - Electric, Washer, Dryer, Microwave, Range Hood
Fireplace N
Window Features Bay/Bow
Appliance Refrigerator, Oven/Range - Electric, Washer, Dryer, Microwave, Range Hood
Heat Source Oil
Laundry Has Laundry, Lower Floor
Exterior
Garage Additional Storage Area, Oversized, Other
Garage Spaces 2.0
Fence Partially
Utilities Available Electric Available
Water Access N
View Garden/Lawn, Pasture
Roof Type Shingle,Pitched
Accessibility None
Total Parking Spaces 2
Garage Y
Building
Story 1
Sewer On Site Septic
Water Well
Architectural Style Ranch/Rambler
Level or Stories 1
Additional Building Above Grade, Below Grade
New Construction N
Schools
School District Avon Grove
Others
Senior Community No
Tax ID 72-05 -0080.0400
Ownership Fee Simple
SqFt Source Estimated
Special Listing Condition Standard
Read Less
Want to know what your home might be worth? Contact us for a FREE valuation!

Our team is ready to help you sell your home for the highest possible price ASAP

Bought with Non Member • Non Subscribing Office







