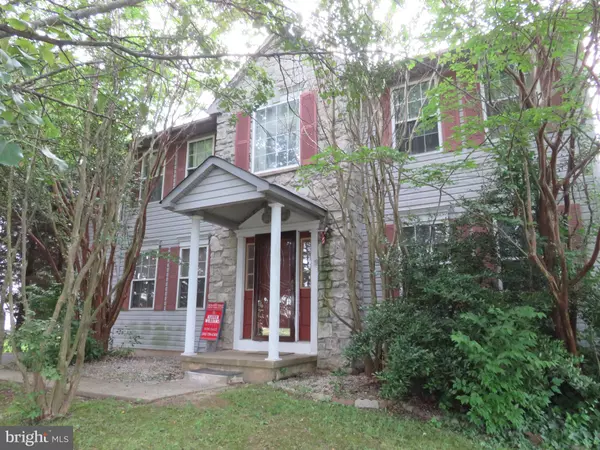$272,000
$275,000
1.1%For more information regarding the value of a property, please contact us for a free consultation.
9 E SAXONY DR NE New Castle, DE 19720
6 Beds
5 Baths
0.33 Acres Lot
Key Details
Sold Price $272,000
Property Type Single Family Home
Sub Type Detached
Listing Status Sold
Purchase Type For Sale
Subdivision Chaddwyck
MLS Listing ID DENC317802
Sold Date 12/13/19
Style Colonial
Bedrooms 6
Full Baths 3
Half Baths 2
HOA Fees $20/ann
HOA Y/N Y
Originating Board BRIGHT
Year Built 1999
Annual Tax Amount $2,638
Tax Year 2018
Lot Size 0.330 Acres
Acres 0.33
Property Description
Beautiful, Gorgeous Colonial with 6 Bedrooms, 3 full Baths and two half baths in Highly Desirable New Castle in a Move-in condition!! This model is unique. Kitchen with hardwood floor and plenty of Cabinets. Refrigerator, Microwave and Breakfast Room, spacious two Living Rooms, two large sun rooms and Dining Room, Large Family room with carpeted Flooring & Gas Fireplace! There is a 1st Floor converted good sized Bedroom w/ own 0.5 Bath & Walk-in Closet!! Finished Basement with a Full Bath. Economical dual Zoned Gas Heat and AC! Nicely carved out driveway! Situated in a quiet, Friendly Community with a inspiring School System!! Low traffic location! Surrounded by the Gorgeous neighborhood and located major shopping and entertainment centers. This unique and beautiful home Offers both Quality and Convenience!
Location
State DE
County New Castle
Area New Castle/Red Lion/Del.City (30904)
Zoning NC6.5
Rooms
Other Rooms Living Room, Dining Room, Bedroom 4, Kitchen, Basement, Sun/Florida Room, Bathroom 2, Bathroom 3, Additional Bedroom
Basement Fully Finished
Main Level Bedrooms 1
Interior
Interior Features Carpet, Ceiling Fan(s), Combination Kitchen/Living
Hot Water Natural Gas
Heating Central
Cooling Central A/C
Fireplaces Number 1
Equipment Dishwasher, Dryer
Fireplace Y
Window Features Double Pane
Appliance Dishwasher, Dryer
Heat Source Natural Gas
Exterior
Utilities Available Electric Available
Amenities Available None
Waterfront N
Water Access N
Roof Type Shingle
Accessibility 2+ Access Exits
Garage N
Building
Story 2
Sewer No Sewer System, No Septic System
Water Public
Architectural Style Colonial
Level or Stories 2
Additional Building Above Grade, Below Grade
Structure Type Vinyl
New Construction N
Schools
Elementary Schools Southern
Middle Schools Gunning Bedford
High Schools William Penn
School District Colonial
Others
Senior Community No
Tax ID 10-040.20-074
Ownership Fee Simple
SqFt Source Estimated
Acceptable Financing Cash, Conventional, FHA
Horse Property N
Listing Terms Cash, Conventional, FHA
Financing Cash,Conventional,FHA
Special Listing Condition Standard
Read Less
Want to know what your home might be worth? Contact us for a FREE valuation!

Our team is ready to help you sell your home for the highest possible price ASAP

Bought with Enoch Usenbor • Empower Real Estate, LLC







