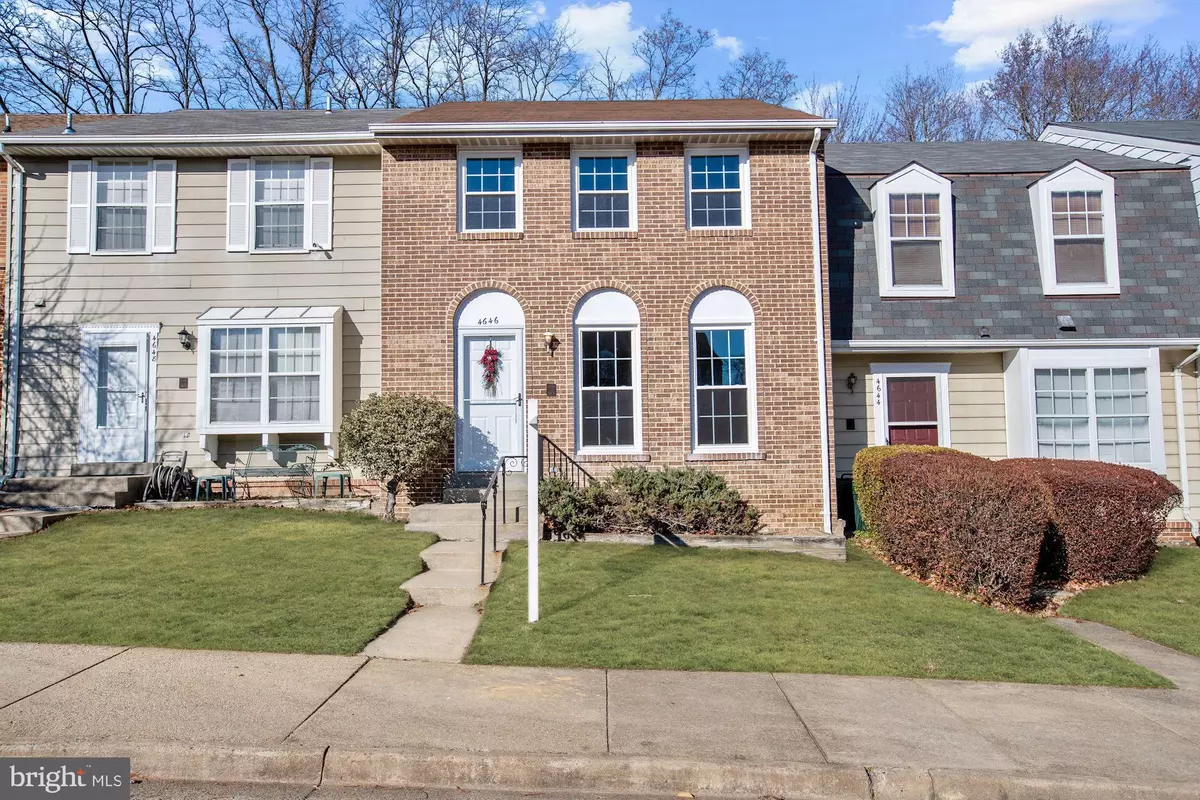$286,000
$279,900
2.2%For more information regarding the value of a property, please contact us for a free consultation.
4646 WOODWAY PL Woodbridge, VA 22193
3 Beds
3 Baths
1,856 SqFt
Key Details
Sold Price $286,000
Property Type Townhouse
Sub Type Interior Row/Townhouse
Listing Status Sold
Purchase Type For Sale
Square Footage 1,856 sqft
Price per Sqft $154
Subdivision Greenwood Farm
MLS Listing ID VAPW482934
Sold Date 12/27/19
Style Colonial
Bedrooms 3
Full Baths 2
Half Baths 1
HOA Fees $50/mo
HOA Y/N Y
Abv Grd Liv Area 1,280
Originating Board BRIGHT
Year Built 1980
Annual Tax Amount $2,991
Tax Year 2019
Lot Size 1,634 Sqft
Acres 0.04
Property Description
OPEN Sunday 1-4PM. Absolutely gorgeous 3 level townhouse totally remodeled and updated backing to woods. You'll fall in love with the stunning remodeled kitchen with designer cabinets, hard surface countertops and stainless steel appliances. Freshly painted interior. New engineered wood floors on main level and lower level . All baths updated with vanities. lights, mirrors and flooring. New windows just installed. New HVAC(2018). Fantastic walk-out basement with large Rec room with small wet bar and ideal office space. Large privacy fenced yard. This one is truly not to be missed. Just a few minutes to I95, Potomac Mills and commuter lot. Picture Perfect!!
Location
State VA
County Prince William
Zoning R6
Rooms
Other Rooms Living Room, Dining Room, Primary Bedroom, Bedroom 2, Bedroom 3, Kitchen, Recreation Room
Basement Full, Walkout Level, Fully Finished
Interior
Heating Heat Pump(s)
Cooling Central A/C
Equipment Dryer, Disposal, Dishwasher, Refrigerator, Stove, Washer
Appliance Dryer, Disposal, Dishwasher, Refrigerator, Stove, Washer
Heat Source Electric
Exterior
Parking On Site 2
Fence Privacy, Rear
Water Access N
Accessibility None
Garage N
Building
Story 3+
Sewer Public Sewer
Water Public
Architectural Style Colonial
Level or Stories 3+
Additional Building Above Grade, Below Grade
New Construction N
Schools
Elementary Schools Mary Williams
Middle Schools Beville
High Schools Hylton
School District Prince William County Public Schools
Others
Senior Community No
Tax ID 8191-18-3781
Ownership Fee Simple
SqFt Source Assessor
Special Listing Condition Standard
Read Less
Want to know what your home might be worth? Contact us for a FREE valuation!

Our team is ready to help you sell your home for the highest possible price ASAP

Bought with Brett D Selestay • Keller Williams Realty







