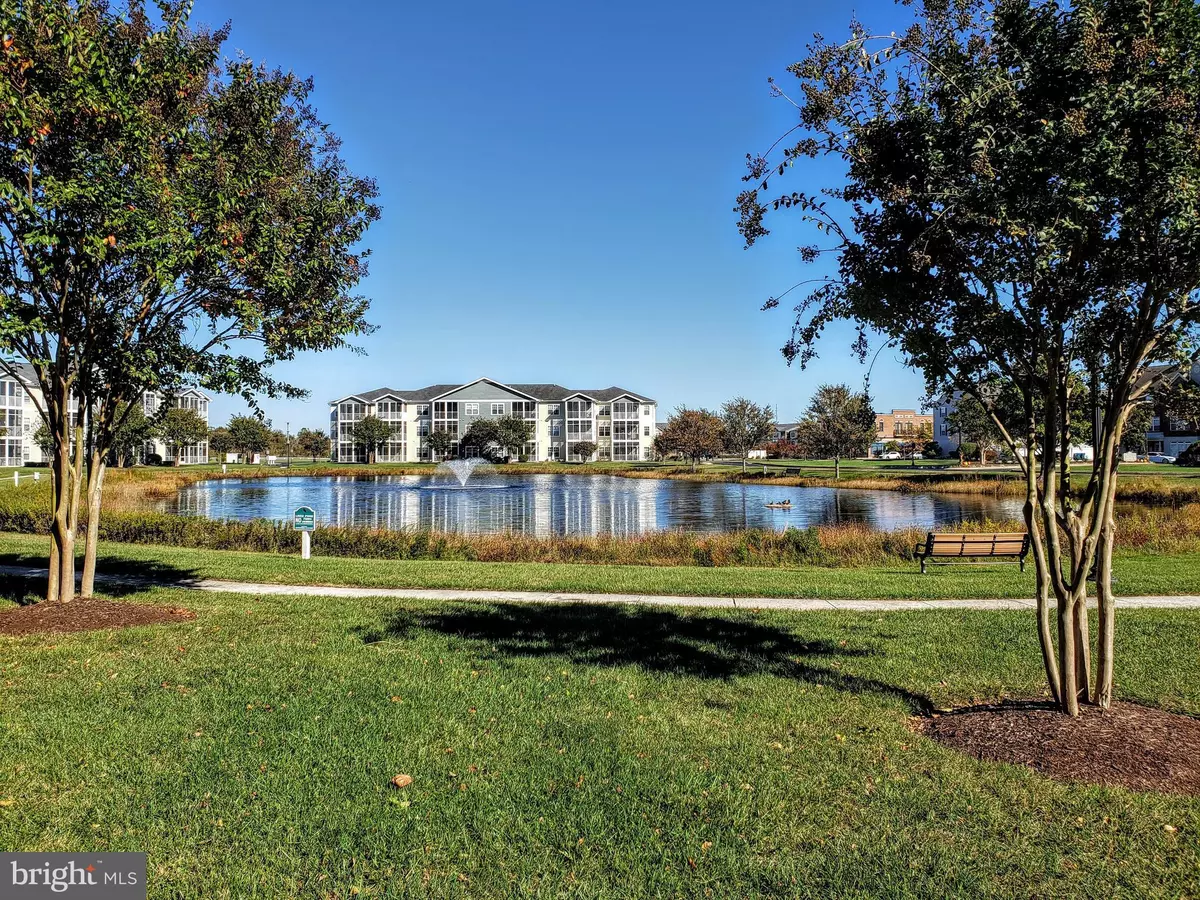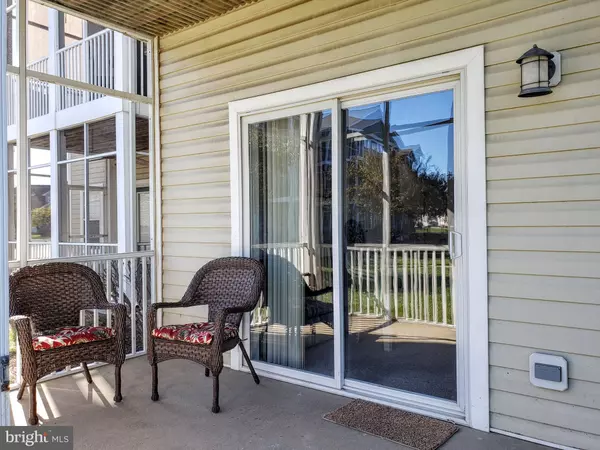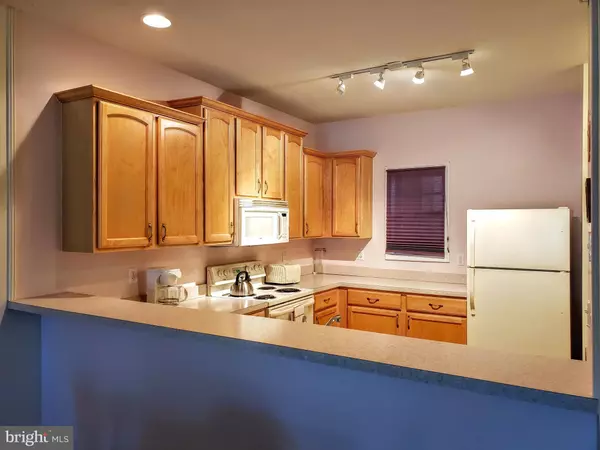$215,000
$219,900
2.2%For more information regarding the value of a property, please contact us for a free consultation.
33120 N VILLAGE LOOP #2105 Lewes, DE 19958
2 Beds
2 Baths
1,120 SqFt
Key Details
Sold Price $215,000
Property Type Condo
Sub Type Condo/Co-op
Listing Status Sold
Purchase Type For Sale
Square Footage 1,120 sqft
Price per Sqft $191
Subdivision Villages Of Five Points-West
MLS Listing ID DESU150344
Sold Date 01/09/20
Style Unit/Flat
Bedrooms 2
Full Baths 2
Condo Fees $537/qua
HOA Fees $114/qua
HOA Y/N Y
Abv Grd Liv Area 1,120
Originating Board BRIGHT
Year Built 2003
Annual Tax Amount $623
Tax Year 2019
Lot Dimensions 0.00 x 0.00
Property Description
Rarely available first floor condo overlooking the pond in the North Village section of Villages of Five Points. Great primary, 2nd home or investment property. This unit comes furnished with beds, dishes, linens and furniture right down to the beach chairs! Split bedroom floor plan, laundry area and screened porch with access door to the walkway around the pond. Front door and HVAC replaced in 2018 and porch screen replaced in 2017. Condo Assoc is already scheduled to paint inside porch. Could use a new coat of paint inside and a few other cosmetic touches, but everything else is in good condition. This family-friendly community includes two pools, 8 tennis courts, a two-mile walking/jogging path, a playground, restaurants and a bakery, a fitness center and a spa. Everything else you need is within walking distance, including a grocery store, additional restaurants, a pharmacy, and a liquor store. If you are looking for a unit with no stairs and east of Rt. 1 - this is the one!
Location
State DE
County Sussex
Area Lewes Rehoboth Hundred (31009)
Zoning MR
Rooms
Other Rooms Living Room, Dining Room, Primary Bedroom, Bedroom 2, Kitchen, Storage Room, Bathroom 2, Primary Bathroom, Screened Porch
Main Level Bedrooms 2
Interior
Interior Features Carpet, Ceiling Fan(s), Combination Dining/Living, Dining Area, Entry Level Bedroom, Kitchen - Galley, Primary Bath(s), Sprinkler System, Stall Shower, Tub Shower, Walk-in Closet(s), Window Treatments
Hot Water Electric
Heating Forced Air, Heat Pump(s)
Cooling Central A/C
Flooring Carpet, Vinyl
Equipment Built-In Microwave, Built-In Range, Dishwasher, Dryer - Electric, Exhaust Fan, Icemaker, Oven/Range - Electric, Refrigerator, Washer, Water Heater
Furnishings Yes
Fireplace N
Window Features Insulated
Appliance Built-In Microwave, Built-In Range, Dishwasher, Dryer - Electric, Exhaust Fan, Icemaker, Oven/Range - Electric, Refrigerator, Washer, Water Heater
Heat Source Electric
Laundry Dryer In Unit, Washer In Unit, Main Floor
Exterior
Exterior Feature Screened, Porch(es)
Garage Spaces 5.0
Utilities Available Cable TV Available, Electric Available, Phone Available, Sewer Available, Water Available, Under Ground
Amenities Available Common Grounds, Community Center, Fitness Center, Jog/Walk Path, Meeting Room, Pool - Outdoor, Storage Bin, Tennis Courts, Tot Lots/Playground
Water Access N
View Courtyard, Garden/Lawn, Pond
Roof Type Architectural Shingle
Street Surface Black Top
Accessibility No Stairs, Low Pile Carpeting
Porch Screened, Porch(es)
Total Parking Spaces 5
Garage N
Building
Story 1
Unit Features Garden 1 - 4 Floors
Foundation Slab
Sewer Public Sewer
Water Public
Architectural Style Unit/Flat
Level or Stories 1
Additional Building Above Grade, Below Grade
Structure Type 9'+ Ceilings,Dry Wall
New Construction N
Schools
School District Cape Henlopen
Others
Pets Allowed Y
HOA Fee Include All Ground Fee,Common Area Maintenance,Ext Bldg Maint,Insurance,Lawn Care Front,Lawn Care Rear,Lawn Care Side,Lawn Maintenance,Management,Pool(s),Recreation Facility,Road Maintenance,Snow Removal,Trash
Senior Community No
Tax ID 335-12.00-1.03-2-105
Ownership Condominium
Security Features Fire Detection System,Smoke Detector,Sprinkler System - Indoor
Acceptable Financing Cash, Conventional
Listing Terms Cash, Conventional
Financing Cash,Conventional
Special Listing Condition Standard
Pets Description Cats OK, Dogs OK
Read Less
Want to know what your home might be worth? Contact us for a FREE valuation!

Our team is ready to help you sell your home for the highest possible price ASAP

Bought with Susan Malone • EXP Realty, LLC







