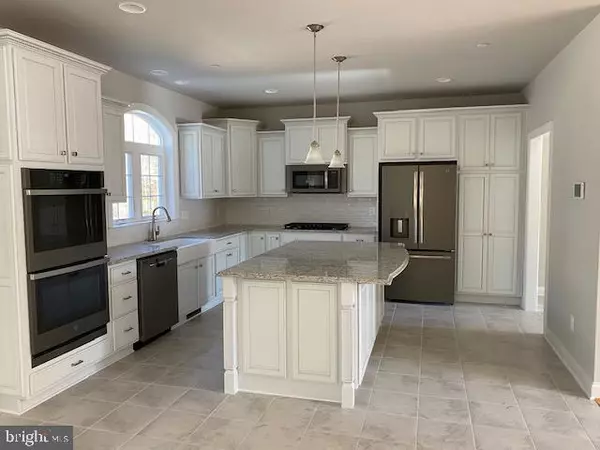$577,277
$577,277
For more information regarding the value of a property, please contact us for a free consultation.
2804 DEER CREEK CT Indian Head, MD 20640
4 Beds
4 Baths
4,255 SqFt
Key Details
Sold Price $577,277
Property Type Single Family Home
Sub Type Detached
Listing Status Sold
Purchase Type For Sale
Square Footage 4,255 sqft
Price per Sqft $135
Subdivision Hunter Springs
MLS Listing ID MDCH210032
Sold Date 12/05/19
Style Colonial
Bedrooms 4
Full Baths 3
Half Baths 1
HOA Fees $27/ann
HOA Y/N Y
Abv Grd Liv Area 3,547
Originating Board BRIGHT
Year Built 2019
Annual Tax Amount $1,037
Tax Year 2019
Lot Size 1.225 Acres
Acres 1.23
Property Description
QBHI's beautiful Sotterley elevation B1. This home features a 10x12 morning room, sideload 2.5 car garage, hardwood flooring, kitchen with granite, ceramic tile, slate appliances. Owners suite has angled tray ceilings, walk in closet, full bath with pedestal tub and deluxe shower. Partially finished basement with full bath and recreation room. QBH offers $10,000 closing help with their preferred lender. Call today to build your dream home.
Location
State MD
County Charles
Zoning AC
Rooms
Other Rooms Living Room, Dining Room, Kitchen, Family Room, Basement, Breakfast Room, Laundry, Recreation Room
Basement Interior Access, Outside Entrance, Partially Finished, Poured Concrete, Rear Entrance
Interior
Interior Features Breakfast Area, Carpet, Chair Railings, Crown Moldings, Dining Area, Family Room Off Kitchen, Floor Plan - Open, Formal/Separate Dining Room, Kitchen - Eat-In, Kitchen - Island, Kitchen - Table Space, Recessed Lighting, Tub Shower, Walk-in Closet(s), Wood Floors
Hot Water Bottled Gas
Heating Energy Star Heating System
Cooling Energy Star Cooling System
Fireplaces Number 1
Fireplaces Type Gas/Propane
Equipment Built-In Microwave, Cooktop, Dishwasher, Exhaust Fan, ENERGY STAR Refrigerator
Fireplace Y
Appliance Built-In Microwave, Cooktop, Dishwasher, Exhaust Fan, ENERGY STAR Refrigerator
Heat Source Electric, Propane - Leased
Exterior
Garage Garage - Side Entry
Garage Spaces 2.0
Water Access N
Accessibility Other
Attached Garage 2
Total Parking Spaces 2
Garage Y
Building
Story 3+
Sewer On Site Septic
Water Well
Architectural Style Colonial
Level or Stories 3+
Additional Building Above Grade, Below Grade
New Construction Y
Schools
School District Charles County Public Schools
Others
Senior Community No
Tax ID 0903357307
Ownership Fee Simple
SqFt Source Estimated
Acceptable Financing FHA, Cash, VA, Conventional
Listing Terms FHA, Cash, VA, Conventional
Financing FHA,Cash,VA,Conventional
Special Listing Condition Standard
Read Less
Want to know what your home might be worth? Contact us for a FREE valuation!

Our team is ready to help you sell your home for the highest possible price ASAP

Bought with Christy M Gartland • CENTURY 21 New Millennium







