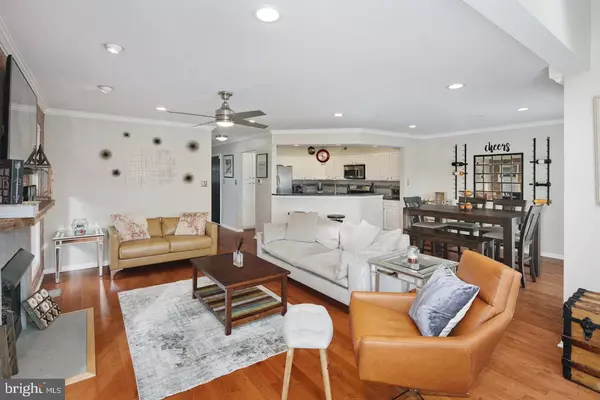$357,000
$359,900
0.8%For more information regarding the value of a property, please contact us for a free consultation.
125 N VILLAGE LN Chadds Ford, PA 19317
4 Beds
4 Baths
4,151 SqFt
Key Details
Sold Price $357,000
Property Type Townhouse
Sub Type End of Row/Townhouse
Listing Status Sold
Purchase Type For Sale
Square Footage 4,151 sqft
Price per Sqft $86
Subdivision Ponds Edge
MLS Listing ID PACT494304
Sold Date 02/07/20
Style Traditional
Bedrooms 4
Full Baths 3
Half Baths 1
HOA Fees $515/mo
HOA Y/N Y
Abv Grd Liv Area 3,501
Originating Board BRIGHT
Year Built 1987
Annual Tax Amount $6,919
Tax Year 2019
Lot Size 1,683 Sqft
Acres 0.04
Lot Dimensions 0.00 x 0.00
Property Description
New, new, new...All new siding, all new windows, all new TREX decking and railings...This high-end opportunity provides lots of privacy as it is situated on the end in a park-like setting. The home has 3+ bedrooms with a loft that can be used as a 4th bedroom, home office or additional play area. The master features it's own private bath with expansive granite countertops and features a double walk-in closet. The loft has limitless possibilities with built in desk, shelving and closet space. Still need more space? There is a fully finished basement with full bath, private living room with fireplace and entrance as well as an additional bedroom; could be great space for nanny or au pair. The kitchen boasts granite counters, stainless steel appliances and gas cooking. The kitchen overlooks the dining room and living room. There are two separate sliders providing access to your oversized deck. There's lots of space to play or relax as the side and backyards are spacious.
Location
State PA
County Chester
Area Pennsbury Twp (10364)
Zoning R4
Rooms
Other Rooms Living Room, Dining Room, Primary Bedroom, Bedroom 2, Kitchen, Bedroom 1
Basement Full
Interior
Interior Features Primary Bath(s), Skylight(s)
Hot Water Natural Gas
Heating Central
Cooling Central A/C
Fireplaces Number 2
Equipment Dryer, Dishwasher, Microwave, Range Hood, Refrigerator, Washer
Fireplace Y
Appliance Dryer, Dishwasher, Microwave, Range Hood, Refrigerator, Washer
Heat Source Natural Gas
Laundry Basement, Hookup
Exterior
Exterior Feature Patio(s), Deck(s)
Parking Features Garage - Front Entry
Garage Spaces 3.0
Utilities Available Cable TV, Electric Available, Natural Gas Available, Phone
Water Access N
Roof Type Architectural Shingle
Accessibility None
Porch Patio(s), Deck(s)
Attached Garage 1
Total Parking Spaces 3
Garage Y
Building
Lot Description Rear Yard, SideYard(s)
Story 3+
Sewer Public Sewer
Water Public
Architectural Style Traditional
Level or Stories 3+
Additional Building Above Grade, Below Grade
New Construction N
Schools
Elementary Schools Hillendale
Middle Schools Charles F. Patton
High Schools Unionville
School District Unionville-Chadds Ford
Others
Senior Community No
Tax ID 64-03 -0334
Ownership Fee Simple
SqFt Source Estimated
Acceptable Financing Cash, Conventional, FHA, VA
Listing Terms Cash, Conventional, FHA, VA
Financing Cash,Conventional,FHA,VA
Special Listing Condition Standard
Read Less
Want to know what your home might be worth? Contact us for a FREE valuation!

Our team is ready to help you sell your home for the highest possible price ASAP

Bought with Gary A Mercer Sr. • KW Greater West Chester







