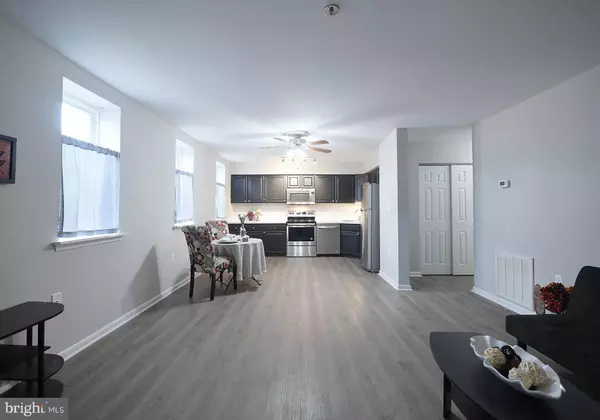$125,000
$119,900
4.3%For more information regarding the value of a property, please contact us for a free consultation.
348 UNION ST #2 Aberdeen, MD 21001
2 Beds
2 Baths
930 SqFt
Key Details
Sold Price $125,000
Property Type Condo
Sub Type Condo/Co-op
Listing Status Sold
Purchase Type For Sale
Square Footage 930 sqft
Price per Sqft $134
Subdivision Bar Kess Heights
MLS Listing ID MDHR242802
Sold Date 03/16/20
Style Ranch/Rambler,Unit/Flat
Bedrooms 2
Full Baths 2
Condo Fees $180/mo
HOA Y/N N
Abv Grd Liv Area 930
Originating Board BRIGHT
Year Built 1991
Annual Tax Amount $1,481
Tax Year 2019
Property Description
Totally Updated 2 Bedroom 2 Bath Ground Level Condo! Private Deck & Custom Oversized Barn-Style Door Leads To Large & Open Living Room/Dining Room/Kitchen Space. Kitchen Features Plenty Of Counter Space (w/ New Countertops!) & New Stainless Steel Appliances. Bedrooms Feature 9' Ceilings & The Master Bedroom Has A Walk-in Closet! Bathrooms Updated w/ New Vanities & Toilets. Brand New Vinyl Flooring, Paint, Light Fixtures, Doors & Hardware Throughout Entire Unit. Newer Washer & Dryer (2018) & HVAC (2016). Great Location Tucked Back From The Street Yet So Close To Rt 22, Rt 40, I95 & APG. 1 Assigned Parking Space (Plenty Of Additional Parking) & Extra Storage Included!
Location
State MD
County Harford
Zoning R3
Rooms
Other Rooms Living Room, Primary Bedroom, Bedroom 2, Kitchen
Main Level Bedrooms 2
Interior
Interior Features Ceiling Fan(s), Entry Level Bedroom, Family Room Off Kitchen, Floor Plan - Open, Kitchen - Eat-In, Kitchen - Table Space, Primary Bath(s), Walk-in Closet(s)
Hot Water Electric
Heating Forced Air
Cooling Ceiling Fan(s), Central A/C
Equipment Built-In Microwave, Dishwasher, Disposal, Washer/Dryer Stacked, Exhaust Fan, Oven/Range - Electric, Refrigerator, Water Heater
Fireplace N
Appliance Built-In Microwave, Dishwasher, Disposal, Washer/Dryer Stacked, Exhaust Fan, Oven/Range - Electric, Refrigerator, Water Heater
Heat Source Electric
Exterior
Exterior Feature Deck(s)
Parking On Site 1
Amenities Available Common Grounds, Extra Storage, Reserved/Assigned Parking
Waterfront N
Water Access N
Accessibility Other
Porch Deck(s)
Garage N
Building
Story 2
Unit Features Garden 1 - 4 Floors
Sewer Public Sewer
Water Public
Architectural Style Ranch/Rambler, Unit/Flat
Level or Stories 2
Additional Building Above Grade, Below Grade
New Construction N
Schools
School District Harford County Public Schools
Others
HOA Fee Include Common Area Maintenance,Ext Bldg Maint,Insurance,Lawn Maintenance,Sewer,Snow Removal,Trash,Water
Senior Community No
Tax ID 1302087766
Ownership Condominium
Acceptable Financing Cash, Conventional
Listing Terms Cash, Conventional
Financing Cash,Conventional
Special Listing Condition Standard
Read Less
Want to know what your home might be worth? Contact us for a FREE valuation!

Our team is ready to help you sell your home for the highest possible price ASAP

Bought with Robert G Rich • EXIT Preferred Realty, LLC







