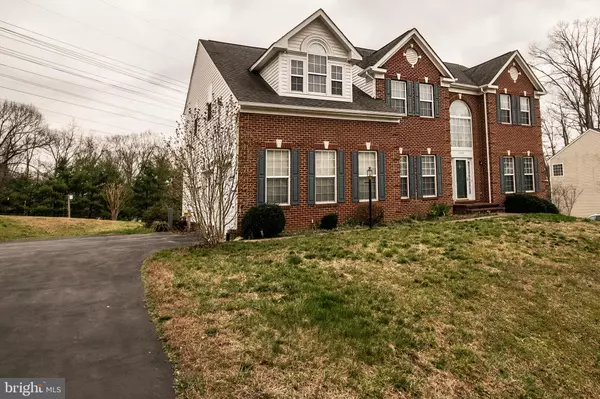$465,000
$465,000
For more information regarding the value of a property, please contact us for a free consultation.
11115 PARK RIDGE RD Fredericksburg, VA 22408
6 Beds
4 Baths
4,600 SqFt
Key Details
Sold Price $465,000
Property Type Single Family Home
Sub Type Detached
Listing Status Sold
Purchase Type For Sale
Square Footage 4,600 sqft
Price per Sqft $101
Subdivision Artillery Ridge Ii
MLS Listing ID VASP220306
Sold Date 05/19/20
Style Colonial
Bedrooms 6
Full Baths 4
HOA Y/N N
Abv Grd Liv Area 3,700
Originating Board BRIGHT
Year Built 2005
Annual Tax Amount $3,328
Tax Year 2019
Lot Size 1.250 Acres
Acres 1.25
Lot Dimensions 54,450
Property Description
PRIDE OF OWNERSHIP. NO HOA! ARTILLERY RIDGE II This home has 6BR , 4BA on 1.25 acres with SPACIOUS KITCHEN, 2-STORY FAMILY ROOM and DUAL STAIRCASE w/FINISHED BASEMENT - Large Bedrooms and Rec room, Turn key and Move in Ready with 4600 finished Sq Ft of living space. Including LIBRARY/OFFICE on Main Level. Huge MASTER BEDROOM, SIDE-LOAD GARAGE, Other Amenities -Granite counter tops , Beautiful Breakfast Area, and Sep Dining Room, Kitchen Table Space, Master Baths, Wood Floors in Foyer, Fireplace w/ Glass Doors & Screen, Dishwasher, Disposal, Exhaust Fan, Built in Microwave, Gas Oven Range, Walk-in Pantry, Refrigerator, Washer/Dryer to Convey , Large custom 16 x 16 Deck and home bumpouts, with ton of privacy. Priced to Sell!!!!
Location
State VA
County Spotsylvania
Zoning R1
Rooms
Basement Fully Finished, Outside Entrance, Sump Pump, Walkout Level, Windows, Interior Access
Main Level Bedrooms 1
Interior
Interior Features Breakfast Area, Butlers Pantry, Ceiling Fan(s), Combination Kitchen/Living, Crown Moldings, Curved Staircase, Dining Area, Double/Dual Staircase, Entry Level Bedroom, Family Room Off Kitchen, Floor Plan - Open, Kitchen - Efficiency, Kitchen - Island, Kitchen - Table Space, Primary Bath(s), Pantry, Soaking Tub, Stall Shower, Walk-in Closet(s), Wood Floors
Hot Water Natural Gas, Solar
Heating Forced Air, Central, Heat Pump(s), Zoned
Cooling Central A/C, Heat Pump(s), Zoned
Fireplaces Number 1
Fireplaces Type Electric, Fireplace - Glass Doors, Gas/Propane
Equipment Built-In Microwave, Dishwasher, Disposal, Dryer, Energy Efficient Appliances, ENERGY STAR Clothes Washer, Exhaust Fan, ENERGY STAR Refrigerator, Icemaker, Microwave, Oven/Range - Gas, Refrigerator, Stainless Steel Appliances, Washer, Water Heater
Furnishings Yes
Fireplace Y
Window Features Bay/Bow,Energy Efficient,Double Pane,Screens,Sliding
Appliance Built-In Microwave, Dishwasher, Disposal, Dryer, Energy Efficient Appliances, ENERGY STAR Clothes Washer, Exhaust Fan, ENERGY STAR Refrigerator, Icemaker, Microwave, Oven/Range - Gas, Refrigerator, Stainless Steel Appliances, Washer, Water Heater
Heat Source Natural Gas
Laundry Has Laundry, Main Floor
Exterior
Exterior Feature Deck(s), Porch(es)
Garage Garage - Side Entry, Garage Door Opener
Garage Spaces 2.0
Waterfront N
Water Access N
View Garden/Lawn
Roof Type Architectural Shingle
Street Surface Black Top
Accessibility None
Porch Deck(s), Porch(es)
Road Frontage City/County
Attached Garage 2
Total Parking Spaces 2
Garage Y
Building
Lot Description Backs - Parkland, Backs to Trees, Cleared, Front Yard, Landscaping, Partly Wooded, Rear Yard, SideYard(s), Vegetation Planting
Story 3+
Foundation Concrete Perimeter
Sewer Public Septic, Public Sewer
Water Public
Architectural Style Colonial
Level or Stories 3+
Additional Building Above Grade, Below Grade
Structure Type 2 Story Ceilings,9'+ Ceilings,High
New Construction N
Schools
High Schools Massaponax
School District Spotsylvania County Public Schools
Others
Senior Community No
Tax ID 24F5-30-
Ownership Fee Simple
SqFt Source Estimated
Security Features Main Entrance Lock,Smoke Detector
Horse Property N
Special Listing Condition Standard
Read Less
Want to know what your home might be worth? Contact us for a FREE valuation!

Our team is ready to help you sell your home for the highest possible price ASAP

Bought with Franklin McKinney • Long & Foster Real Estate, Inc.







