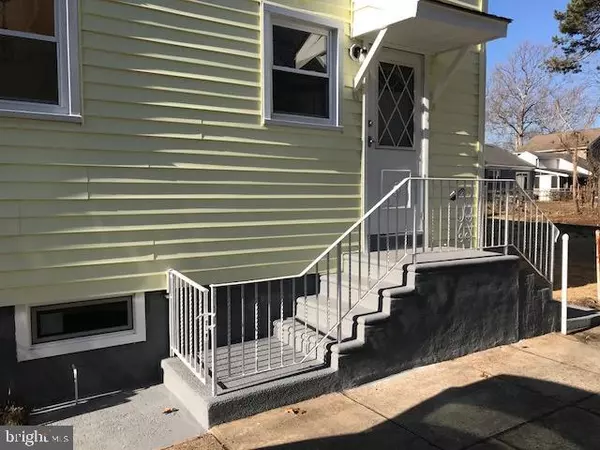$185,000
$189,900
2.6%For more information regarding the value of a property, please contact us for a free consultation.
5621 RIVER RD Pennsauken, NJ 08110
3 Beds
2 Baths
1,232 SqFt
Key Details
Sold Price $185,000
Property Type Single Family Home
Sub Type Detached
Listing Status Sold
Purchase Type For Sale
Square Footage 1,232 sqft
Price per Sqft $150
Subdivision Delaware Gardens
MLS Listing ID NJCD386164
Sold Date 06/26/20
Style Colonial
Bedrooms 3
Full Baths 1
Half Baths 1
HOA Y/N N
Abv Grd Liv Area 1,232
Originating Board BRIGHT
Year Built 1954
Annual Tax Amount $4,411
Tax Year 2019
Lot Size 5,100 Sqft
Acres 0.12
Lot Dimensions 51.00 x 100.00
Property Description
Your search will be over once you enter into this beautiful 3 bedroom 1.5 bath 2 story colonial that has it all!! Eat in kitchen, formal dining room, spacious living room. finished basement, garage and fenced yard for the pooches and children to play. Our kitchen features, all stainless steel appliances, gas cooking, dishwasher, side by side refrigerator, microwave plus granite counters. The hardwood flooring is thru out the home, neutral decor, newer windows, new roof, maintenance free exterior, private driveway and more. You will just be minutes away to the shopping malls, supermarkets, schools, parks, all major highways, restaurants and the sea shores. Just listed and priced to sell at $189,900. All types of financing is available. Call me today to see this property, I know you will be glad you did. Paula Jukel cell 856-979-7200
Location
State NJ
County Camden
Area Pennsauken Twp (20427)
Zoning RESIDENTIAL
Rooms
Other Rooms Living Room, Dining Room, Bedroom 2, Bedroom 3, Kitchen, Bedroom 1, Full Bath, Half Bath
Basement Full, Partially Finished
Interior
Interior Features Floor Plan - Traditional, Attic, Formal/Separate Dining Room, Wood Floors, Kitchen - Eat-In
Hot Water Natural Gas
Heating Forced Air
Cooling Central A/C
Flooring Hardwood, Ceramic Tile
Equipment Dishwasher, Disposal, Microwave, Stainless Steel Appliances, Refrigerator
Furnishings No
Fireplace N
Window Features Double Pane,Double Hung
Appliance Dishwasher, Disposal, Microwave, Stainless Steel Appliances, Refrigerator
Heat Source Natural Gas
Laundry Basement, Hookup
Exterior
Garage Oversized
Garage Spaces 1.0
Fence Chain Link
Amenities Available None
Waterfront N
Water Access N
View Street
Roof Type Shingle
Street Surface Black Top
Accessibility 2+ Access Exits
Total Parking Spaces 1
Garage Y
Building
Story 2
Foundation Block
Sewer Public Sewer
Water Public
Architectural Style Colonial
Level or Stories 2
Additional Building Above Grade, Below Grade
Structure Type Dry Wall
New Construction N
Schools
Elementary Schools Longfellow E.S.
Middle Schools Pennsauken
High Schools Pennsauken
School District Pennsauken Township Public Schools
Others
HOA Fee Include None
Senior Community No
Tax ID 27-00407-00009
Ownership Fee Simple
SqFt Source Assessor
Acceptable Financing Cash, Conventional, FHA, VA
Horse Property N
Listing Terms Cash, Conventional, FHA, VA
Financing Cash,Conventional,FHA,VA
Special Listing Condition Standard
Read Less
Want to know what your home might be worth? Contact us for a FREE valuation!

Our team is ready to help you sell your home for the highest possible price ASAP

Bought with Taralyn Hendricks • BHHS Fox & Roach-Cherry Hill







