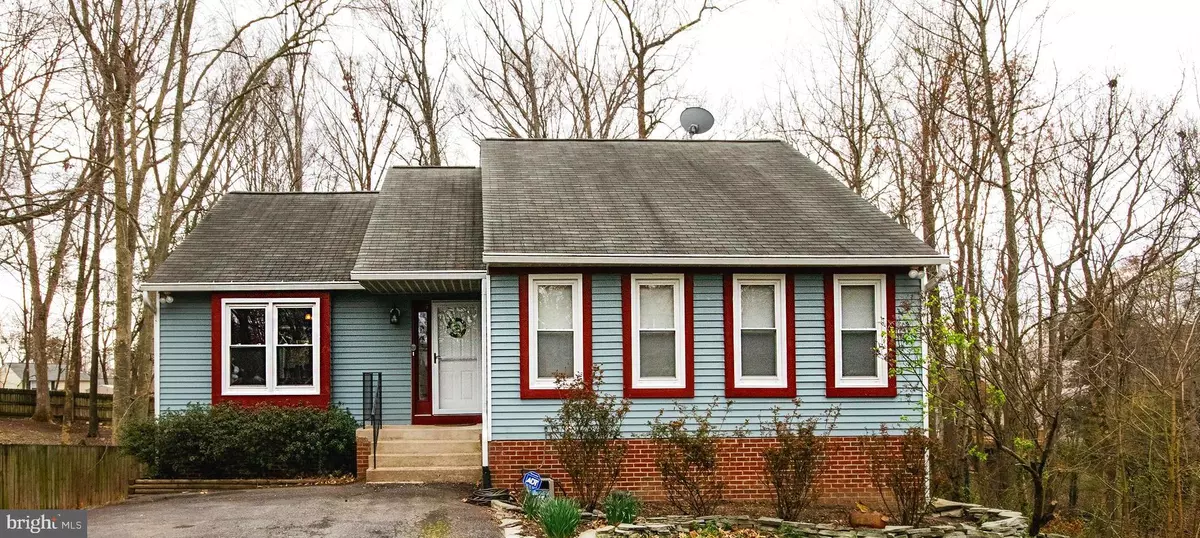$329,000
$329,000
For more information regarding the value of a property, please contact us for a free consultation.
204 COLDSPRING DR Stafford, VA 22554
4 Beds
3 Baths
2,375 SqFt
Key Details
Sold Price $329,000
Property Type Single Family Home
Sub Type Detached
Listing Status Sold
Purchase Type For Sale
Square Footage 2,375 sqft
Price per Sqft $138
Subdivision Shadow Woods
MLS Listing ID VAST220206
Sold Date 07/15/20
Style Ranch/Rambler
Bedrooms 4
Full Baths 3
HOA Y/N N
Abv Grd Liv Area 1,191
Originating Board BRIGHT
Year Built 1987
Annual Tax Amount $3,287
Tax Year 2019
Lot Size 0.276 Acres
Acres 0.28
Property Description
No HOA ! Close to Everything! Soaring cathedral ceilings, super high-end kitchen renovation w/Jenn Air & Bosch appliances, granite & gorgeous custom cabinets. Fully remodeled baths with custom tile, furniture vanity, seamless shower doors & new fixtures. Fully finished basement w/rec room, full bath, legal bedroom & den and extra bonus room. Large tiered deck & screened room w/speakers look over private wooded yard. Enclosed screened porch off the master bedroom for relaxation and enjoyment. Minutes to restaurants and Stafford Marketplace shopping. Great commute to Quantico, Virginia Railway Express (VRE), and Washington DC and famous attractions.
Location
State VA
County Stafford
Zoning R2
Rooms
Other Rooms Living Room, Primary Bedroom, Bedroom 2, Bedroom 3, Kitchen, Bedroom 1, Bathroom 1, Bathroom 3, Primary Bathroom
Basement Full
Main Level Bedrooms 3
Interior
Interior Features Ceiling Fan(s), Primary Bath(s), Floor Plan - Traditional, Skylight(s), Window Treatments
Heating Heat Pump(s)
Cooling None
Equipment Cooktop, Built-In Microwave, Dishwasher, Icemaker, Oven - Wall
Appliance Cooktop, Built-In Microwave, Dishwasher, Icemaker, Oven - Wall
Heat Source Natural Gas
Laundry Hookup
Exterior
Garage Spaces 4.0
Waterfront N
Water Access N
View Trees/Woods
Accessibility None
Total Parking Spaces 4
Garage N
Building
Story 2
Sewer Public Sewer
Water Public
Architectural Style Ranch/Rambler
Level or Stories 2
Additional Building Above Grade, Below Grade
New Construction N
Schools
Elementary Schools Hampton Oaks
Middle Schools H.H. Poole
High Schools North Stafford
School District Stafford County Public Schools
Others
Senior Community No
Tax ID 21-D-1- -26
Ownership Fee Simple
SqFt Source Estimated
Special Listing Condition Standard
Read Less
Want to know what your home might be worth? Contact us for a FREE valuation!

Our team is ready to help you sell your home for the highest possible price ASAP

Bought with Richard J Bridges • Pearson Smith Realty, LLC







