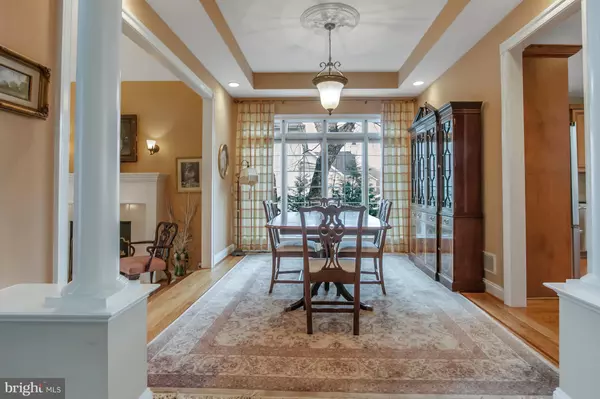$660,000
$649,900
1.6%For more information regarding the value of a property, please contact us for a free consultation.
1891 BRACKENVILLE RD Hockessin, DE 19707
4 Beds
4 Baths
4,529 SqFt
Key Details
Sold Price $660,000
Property Type Single Family Home
Sub Type Detached
Listing Status Sold
Purchase Type For Sale
Square Footage 4,529 sqft
Price per Sqft $145
Subdivision Brackin Estates
MLS Listing ID DENC499162
Sold Date 08/26/20
Style Contemporary
Bedrooms 4
Full Baths 3
Half Baths 1
HOA Y/N N
Abv Grd Liv Area 2,829
Originating Board BRIGHT
Year Built 2003
Annual Tax Amount $5,663
Tax Year 2019
Lot Size 1.370 Acres
Acres 1.37
Property Description
Visit this home virtually: http://www.vht.com/434053424/IDXS - This magnificent Hockessin residence is nothing short of a showpiece. Every area is presented in pristine condition, just move in and enjoy! Situated on 1.37 acres, this custom built home has a delightfully private yard that backs to a wooded area with stream. A gracious foyer leads to an open floor plan with hardwood floors and abundant natural light. Formal spaces include living room with fireplace and dining room. The kitchen with walk-in bay in the breakfast nook features 42 cabinetry, island with professional Dacor gas cook top, and Wolf double wall ovens, granite countertops, and top-of-the-line stainless steel appliances. Spacious family room with fireplace is adjacent to the kitchen. Luxurious first floor master bedroom suite with large bay window, walk-in closet and private full bathroom. Main floor is complete with laundry room, powder room, and oversized two-car garage. Upstairs you will find two guest bedrooms with large walk-in closets and a Jack-n-Jill style bath with private sink vanities and a loft. Walk out lower level includes large gathering room and a bedroom suite with full bathroom and private outside entrance. Enjoy the serene views from the deck or patio. Circular driveway out front allows for plenty of parking when entertaining. Prime Hockessin location, convenient to numerous restaurants, shops, schools, parks, and athletic centers.
Location
State DE
County New Castle
Area Hockssn/Greenvl/Centrvl (30902)
Zoning S
Rooms
Other Rooms Living Room, Dining Room, Primary Bedroom, Sitting Room, Bedroom 2, Bedroom 3, Bedroom 4, Kitchen, Game Room, Family Room, Breakfast Room, Laundry, Loft
Basement Daylight, Full, Full, Partially Finished, Walkout Level
Main Level Bedrooms 1
Interior
Interior Features Breakfast Area, Carpet, Ceiling Fan(s), Entry Level Bedroom, Family Room Off Kitchen, Floor Plan - Open, Formal/Separate Dining Room, Kitchen - Island, Primary Bath(s), Recessed Lighting, Walk-in Closet(s), Wood Floors
Hot Water Other
Heating Forced Air
Cooling Central A/C
Fireplaces Number 2
Equipment Cooktop, Dishwasher, Disposal, Dryer, Oven - Double, Oven - Wall, Oven/Range - Gas, Refrigerator, Stainless Steel Appliances, Washer
Fireplace Y
Appliance Cooktop, Dishwasher, Disposal, Dryer, Oven - Double, Oven - Wall, Oven/Range - Gas, Refrigerator, Stainless Steel Appliances, Washer
Heat Source Natural Gas
Laundry Main Floor
Exterior
Garage Built In, Garage - Side Entry, Garage Door Opener, Inside Access
Garage Spaces 6.0
Water Access N
Accessibility None
Attached Garage 2
Total Parking Spaces 6
Garage Y
Building
Story 3
Sewer Public Sewer
Water Public
Architectural Style Contemporary
Level or Stories 3
Additional Building Above Grade, Below Grade
New Construction N
Schools
School District Red Clay Consolidated
Others
Senior Community No
Tax ID 08-013.00-034
Ownership Fee Simple
SqFt Source Assessor
Acceptable Financing Cash, Conventional, FHA, VA
Listing Terms Cash, Conventional, FHA, VA
Financing Cash,Conventional,FHA,VA
Special Listing Condition Standard
Read Less
Want to know what your home might be worth? Contact us for a FREE valuation!

Our team is ready to help you sell your home for the highest possible price ASAP

Bought with Jeffrey B Kralovec • BHHS Fox & Roach-Concord







