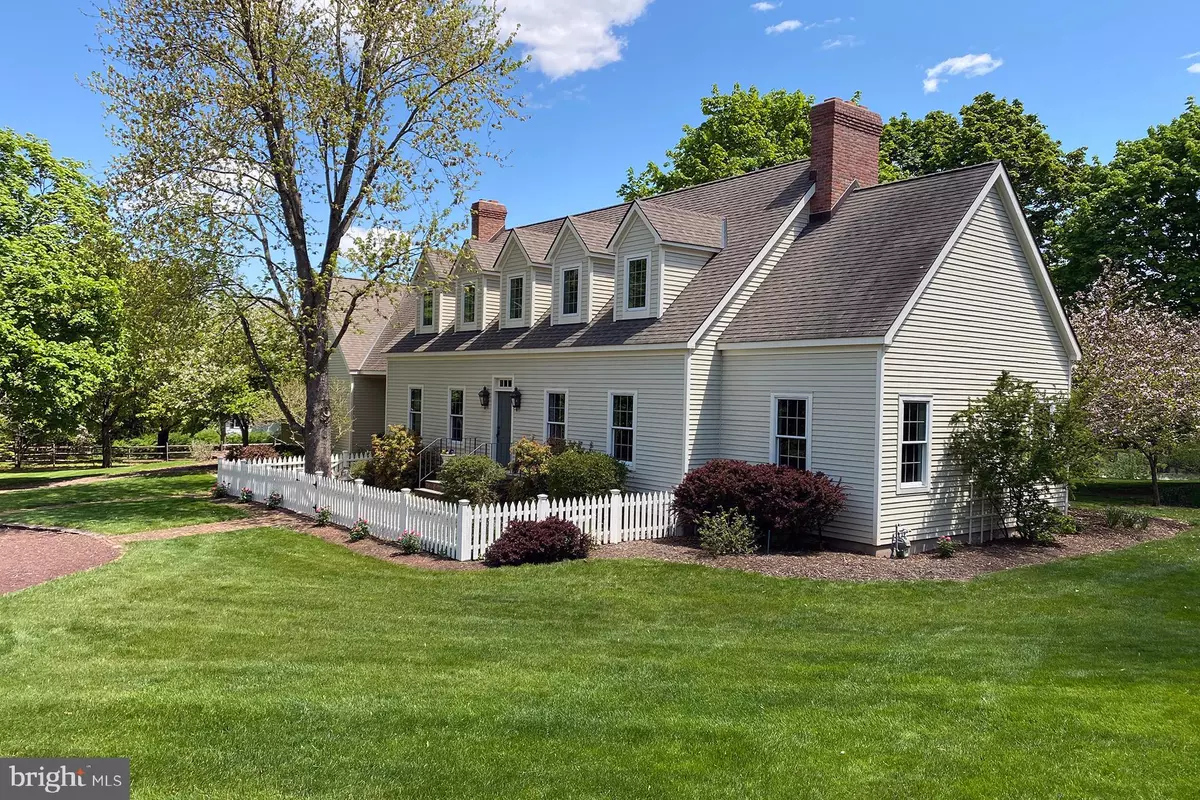$735,000
$750,000
2.0%For more information regarding the value of a property, please contact us for a free consultation.
431 MILLSTONE RIVER RD Belle Mead, NJ 08502
4 Beds
3 Baths
3.62 Acres Lot
Key Details
Sold Price $735,000
Property Type Single Family Home
Sub Type Detached
Listing Status Sold
Purchase Type For Sale
Subdivision None Available
MLS Listing ID NJSO113140
Sold Date 08/26/20
Style Colonial
Bedrooms 4
Full Baths 2
Half Baths 1
HOA Y/N N
Originating Board BRIGHT
Year Built 1998
Annual Tax Amount $17,245
Tax Year 2019
Lot Size 3.620 Acres
Acres 3.62
Property Description
All the makings of a modern homesteader's paradise: 3.62 acres extending to the Millstone River's edge. A picturesque house sitting high atop a bluff and inspired by pre-revolutionary dwellings dotting the area and outbuildings that perfectly complement the look and lifestyle. Put your feet up on the covered porch and take in the view of the meadow and upper pasture. Whether or not you choose to keep horses in the 2-stall barn or chickens in the coop, it's an idyllic scene. The house - the property's centerpiece - was a labor of love featuring antique brick, outside and in, along with wide-plank floors. Four fireplaces grace all the comfortable gathering spaces, but the fireside hearth of the cathedral-capped library is the most commanding. The kitchen is also warm and inviting with custom cherry cabinetry, a cooking island, and paneled Sub Zero fridge. Pella windows wrap around the adjoining breakfast room. The eastern wing of the house leading to the garage is indispensable with a bright,ready-for-anything loft/bedroom, handy side entry, and laundry room. Three additional upper bedrooms include the dormered master with a bead board-lined bath and walk-in closet.
Location
State NJ
County Somerset
Area Montgomery Twp (21813)
Zoning RES
Rooms
Other Rooms Living Room, Dining Room, Primary Bedroom, Bedroom 2, Bedroom 3, Bedroom 4, Kitchen, Family Room, Foyer, Laundry, Mud Room, Office
Basement Full
Interior
Interior Features Crown Moldings, Chair Railings, Double/Dual Staircase, Family Room Off Kitchen, Formal/Separate Dining Room, Kitchen - Country, Kitchen - Island, Kitchen - Table Space, Pantry, Walk-in Closet(s), Wood Floors
Hot Water Natural Gas
Heating Forced Air, Zoned
Cooling Central A/C
Fireplaces Number 4
Fireplaces Type Brick
Equipment Dishwasher, Dryer, Oven - Wall, Refrigerator, Washer
Fireplace Y
Appliance Dishwasher, Dryer, Oven - Wall, Refrigerator, Washer
Heat Source Natural Gas
Exterior
Garage Garage - Side Entry
Garage Spaces 2.0
Utilities Available Cable TV
Waterfront N
Water Access N
Roof Type Asphalt
Accessibility None
Attached Garage 2
Total Parking Spaces 2
Garage Y
Building
Lot Description Partly Wooded, Private, Sloping, Stream/Creek
Story 2
Sewer Septic > # of BR
Water Well
Architectural Style Colonial
Level or Stories 2
Additional Building Above Grade, Below Grade
New Construction N
Schools
Middle Schools Montogomery M.S.
High Schools Montgomery H.S.
School District Montgomery Township Public Schools
Others
Pets Allowed Y
Senior Community No
Tax ID 13-23001-00003 03
Ownership Fee Simple
SqFt Source Assessor
Acceptable Financing Cash, Conventional, VA
Listing Terms Cash, Conventional, VA
Financing Cash,Conventional,VA
Special Listing Condition Standard
Pets Description No Pet Restrictions
Read Less
Want to know what your home might be worth? Contact us for a FREE valuation!

Our team is ready to help you sell your home for the highest possible price ASAP

Bought with Kimberly Rock • Keller Williams Real Estate-Langhorne







