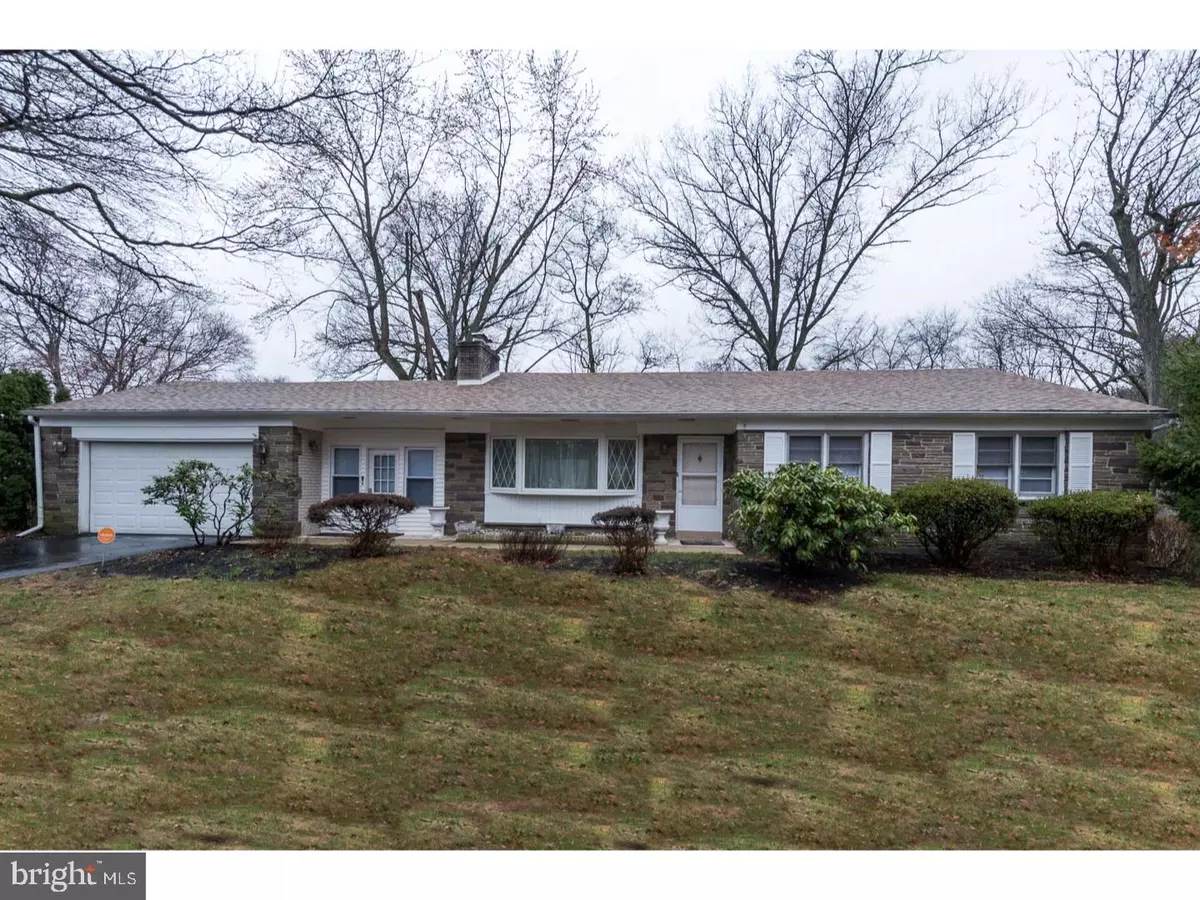$283,000
$350,000
19.1%For more information regarding the value of a property, please contact us for a free consultation.
803 RIDGE LN Media, PA 19063
3 Beds
3 Baths
1,348 SqFt
Key Details
Sold Price $283,000
Property Type Single Family Home
Sub Type Detached
Listing Status Sold
Purchase Type For Sale
Square Footage 1,348 sqft
Price per Sqft $209
Subdivision Parkridge
MLS Listing ID 1000209122
Sold Date 05/18/18
Style Ranch/Rambler
Bedrooms 3
Full Baths 2
Half Baths 1
HOA Y/N N
Abv Grd Liv Area 1,348
Originating Board TREND
Year Built 1956
Annual Tax Amount $8,614
Tax Year 2018
Lot Size 0.505 Acres
Acres 0.5
Lot Dimensions 100X185
Property Description
This beautiful stone Ranch sits on a half-acre in the neighborhood of Nether Providence. Enter to the open floorplan, starting with the spacious Living Room with hardwood floors, stone fireplace, and recessed lighting. The living room opens to the lovely dining room with bay window, and right into the kitchen, perfect for entertaining. Off the dining room is a breezeway, which could be used as a sitting area or office, and which leads to the Sunroom offering a beautiful view of the back yard and access to the patio through sliding glass doors. You'll find a hall bathroom on your way to the 3 Bedrooms, including the Master with en-suite bathroom and double closets. This home has a full basement, with plenty of space for extra living space, a built-in bar, a separate laundry room, and a half-bathroom. Additional bonuses include a security system, attic for storage, and fresh paint throughout! Be sure to view the Virtual Tour and Schedule a Private Showing today.
Location
State PA
County Delaware
Area Nether Providence Twp (10434)
Zoning R-10
Rooms
Other Rooms Living Room, Dining Room, Primary Bedroom, Bedroom 2, Kitchen, Bedroom 1, Other, Attic
Basement Full
Interior
Interior Features Primary Bath(s), Ceiling Fan(s), Stall Shower, Kitchen - Eat-In
Hot Water Electric
Heating Oil, Forced Air
Cooling Central A/C
Flooring Wood
Fireplaces Number 1
Fireplaces Type Stone
Equipment Built-In Range, Oven - Self Cleaning, Disposal
Fireplace Y
Window Features Bay/Bow,Energy Efficient
Appliance Built-In Range, Oven - Self Cleaning, Disposal
Heat Source Oil
Laundry Basement
Exterior
Exterior Feature Patio(s)
Parking Features Inside Access, Garage Door Opener, Oversized
Garage Spaces 5.0
Utilities Available Cable TV
Water Access N
Roof Type Pitched,Shingle
Accessibility None
Porch Patio(s)
Attached Garage 2
Total Parking Spaces 5
Garage Y
Building
Lot Description Front Yard, Rear Yard, SideYard(s)
Story 1
Foundation Slab
Sewer Public Sewer
Water Public
Architectural Style Ranch/Rambler
Level or Stories 1
Additional Building Above Grade
New Construction N
Schools
Elementary Schools Swarthmore-Rutledge School
Middle Schools Strath Haven
High Schools Strath Haven
School District Wallingford-Swarthmore
Others
Senior Community No
Tax ID 34-00-02275-00
Ownership Fee Simple
Security Features Security System
Acceptable Financing Conventional, VA, FHA 203(b)
Listing Terms Conventional, VA, FHA 203(b)
Financing Conventional,VA,FHA 203(b)
Read Less
Want to know what your home might be worth? Contact us for a FREE valuation!

Our team is ready to help you sell your home for the highest possible price ASAP

Bought with Denise M Harrison • BHHS Keystone Properties







