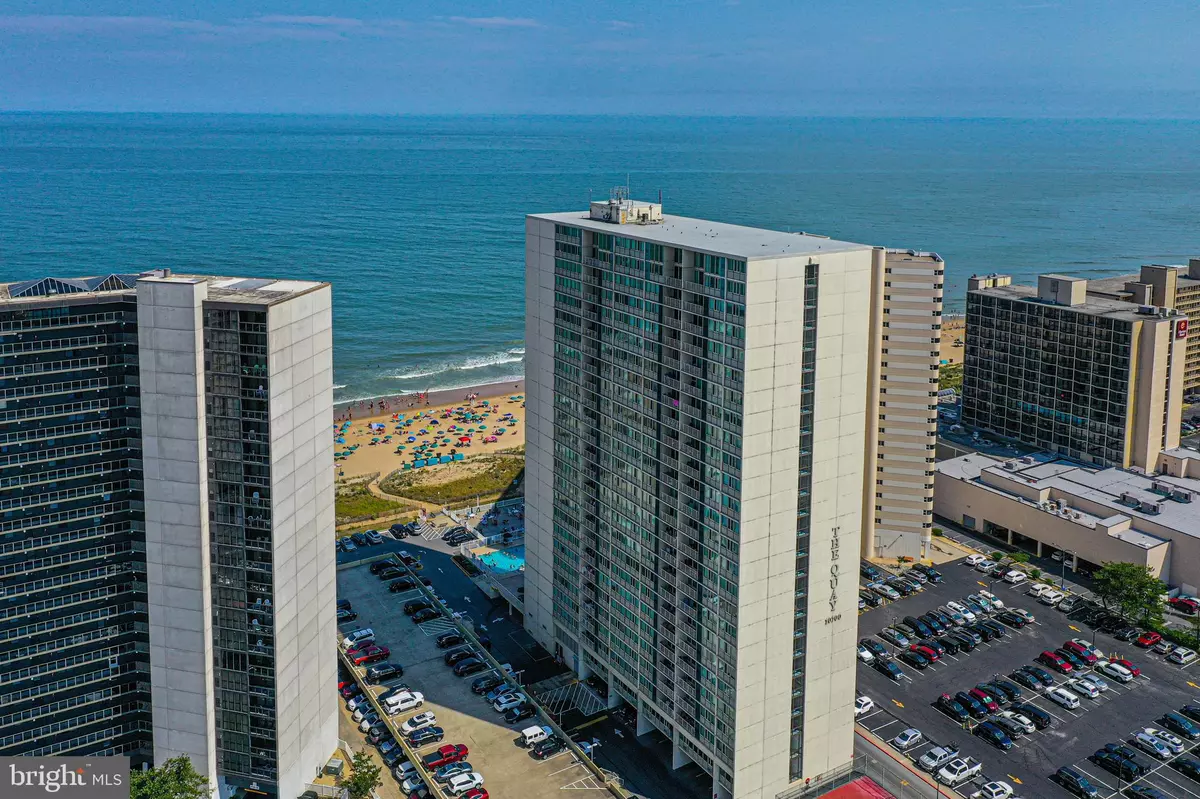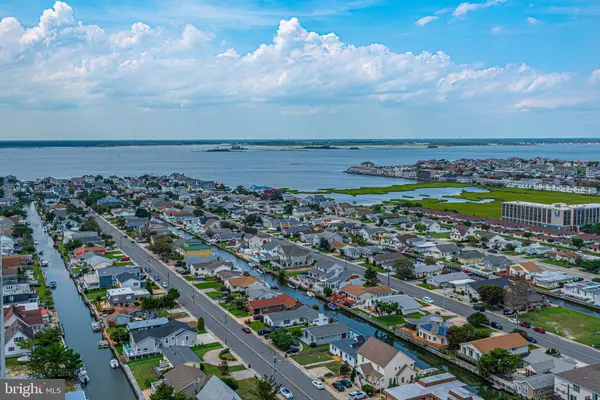$495,000
$524,900
5.7%For more information regarding the value of a property, please contact us for a free consultation.
10700 COASTAL HWY #2501 Ocean City, MD 21842
3 Beds
3 Baths
1,924 SqFt
Key Details
Sold Price $495,000
Property Type Condo
Sub Type Condo/Co-op
Listing Status Sold
Purchase Type For Sale
Square Footage 1,924 sqft
Price per Sqft $257
Subdivision Non Development
MLS Listing ID MDWO115134
Sold Date 10/09/20
Style Unit/Flat
Bedrooms 3
Full Baths 3
Condo Fees $670/mo
HOA Y/N N
Abv Grd Liv Area 1,924
Originating Board BRIGHT
Year Built 1977
Annual Tax Amount $5,491
Tax Year 2020
Property Description
"WOW WHAT A VIEW" is what your guests will say when entering this unique two-story 3 bedroom Penthouse located in the quieter end of North Ocean City. Owner recently installed new luxury vinyl flooring, carpet, paint, expanded loft bedroom, added closets, new microwave, bar stools, sofa and loveseat. This condo features an open floor plan with two-story windows to take advantage of the panoramic views from the Bay to the Ocean. On most days you can see all the way to Bethany Beach. Enjoy the fireworks from North Side Park from your balcony. You can even catch a sunset dependent on time of the year. Entertaining is a breeze in the kitchen that features white cabinets, granite countertops, huge central island, wine rack, and built-in desk. The Great Room features an additional alcove that is a great spot for pub height table for game night, cocktails or enjoying your morning coffee. 1st floor features a large master suite with a private bath, plus 2nd full guest bath. On the upper level, you will a 2nd bedroom with adjoining full bath. The loft adds more living space to hang out, plus a 3rd loft bedroom two closets for additional storage. The laundry room with storage cabinets is also on the 2nd floor. After a day at the beach, The Quay features an indoor and outdoor pool, sun deck, porch with picnic tables, tennis court, game room with pinball machines and pool tables, a ping pong room and a computer room where you can connect to the internet for free and two saunas to relax and melt all your cares away. This is truly a Resort Style property. The video tour link is a virtual walk-through prior to recent renovations, so refer to new pictures for current design and features.
Location
State MD
County Worcester
Area Oceanfront Indirect View (81)
Zoning MULTI FAMILY RESIDENTIAL
Direction West
Rooms
Other Rooms Living Room, Dining Room, Primary Bedroom, Bedroom 2, Bedroom 3, Kitchen, Laundry, Loft
Main Level Bedrooms 1
Interior
Interior Features Entry Level Bedroom, Ceiling Fan(s), Upgraded Countertops, Sprinkler System, Window Treatments
Hot Water Electric
Heating Heat Pump(s), Zoned
Cooling Central A/C
Equipment Dishwasher, Disposal, Dryer, Microwave, Oven/Range - Electric, Icemaker, Refrigerator, Washer
Furnishings Yes
Window Features Insulated
Appliance Dishwasher, Disposal, Dryer, Microwave, Oven/Range - Electric, Icemaker, Refrigerator, Washer
Heat Source Electric
Laundry Dryer In Unit, Washer In Unit
Exterior
Exterior Feature Balcony, Deck(s)
Utilities Available Cable TV
Amenities Available Exercise Room, Game Room, Pool - Indoor, Pool - Outdoor, Tennis Courts, Security
Water Access Y
View Bay, Ocean, Water
Roof Type Built-Up
Accessibility 2+ Access Exits
Porch Balcony, Deck(s)
Road Frontage Public
Garage N
Building
Lot Description Cleared
Story 2
Unit Features Hi-Rise 9+ Floors
Foundation Slab
Sewer Public Sewer
Water Public
Architectural Style Unit/Flat
Level or Stories 2
Additional Building Above Grade, Below Grade
Structure Type Cathedral Ceilings
New Construction N
Schools
Elementary Schools Ocean City
Middle Schools Stephen Decatur
High Schools Stephen Decatur
School District Worcester County Public Schools
Others
Pets Allowed Y
HOA Fee Include High Speed Internet
Senior Community No
Tax ID 10-123577
Ownership Condominium
Security Features Sprinkler System - Indoor
Acceptable Financing Cash, Conventional
Listing Terms Cash, Conventional
Financing Cash,Conventional
Special Listing Condition Standard
Pets Allowed Cats OK, Dogs OK
Read Less
Want to know what your home might be worth? Contact us for a FREE valuation!

Our team is ready to help you sell your home for the highest possible price ASAP

Bought with Jenny Sheppard • Sheppard Realty Inc







