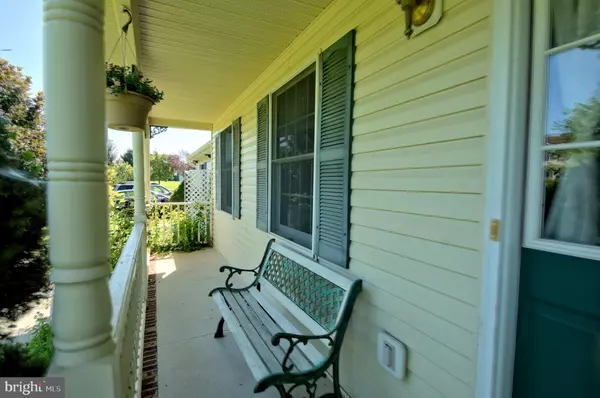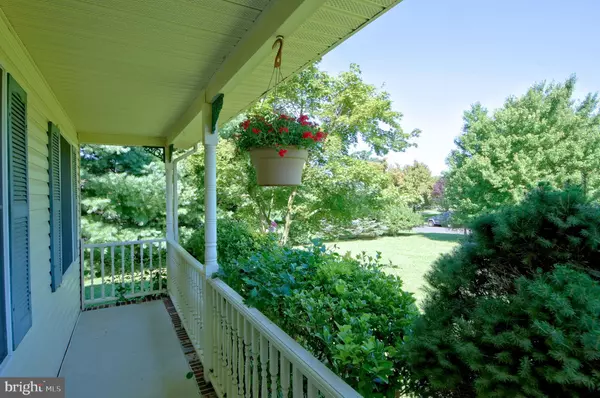$396,650
$395,000
0.4%For more information regarding the value of a property, please contact us for a free consultation.
314 FIELDCREST DR New Egypt, NJ 08533
4 Beds
3 Baths
1,920 SqFt
Key Details
Sold Price $396,650
Property Type Single Family Home
Sub Type Detached
Listing Status Sold
Purchase Type For Sale
Square Footage 1,920 sqft
Price per Sqft $206
Subdivision None Available
MLS Listing ID NJOC401038
Sold Date 10/09/20
Style Colonial
Bedrooms 4
Full Baths 2
Half Baths 1
HOA Fees $26/qua
HOA Y/N Y
Abv Grd Liv Area 1,920
Originating Board BRIGHT
Year Built 2001
Annual Tax Amount $8,648
Tax Year 2019
Lot Size 1.000 Acres
Acres 1.0
Lot Dimensions 0.00 x 0.00
Property Description
Welcome to this beautiful 4 bedroom, 2.5 bath, Colonial in desirable Plumsted Township. Start the morning sipping coffee on your cozy front porch, and end your evening gazing at the stars from your new trex deck. This premium 1 acre lot offers privacy from every corner of your home, facing North, you will also enjoy sunlight in your yard all day long. Step into the main level and notice the true center hall colonial floor plan with the formal living room to your right and the formal dining area to your left. The main level also includes an eat in kitchen, large powder room and a family room with fireplace. The attached side entry 2 car garage is accessible from the kitchen area. Head up to the second level and you will find a very spacious master bedroom (20 x 12) with an en suite full bathroom. Three additional bedrooms and a full bathroom complete the upper level of this home. The unfinished basement is a 100% footprint of the home and offers a laundry area and a large space for storage or for a future finished basement with its nice high ceilings. Anderson Windows throughout the home. Some upgrades include: Berber carpeting, laminate flooring, sliding doors, and a new trex deck. Come take a tour and make this your Home Sweet Home! Only 2.1 miles to Laurita Winery!
Location
State NJ
County Ocean
Area Plumsted Twp (21524)
Zoning R40
Rooms
Other Rooms Living Room, Dining Room, Primary Bedroom, Bedroom 2, Bedroom 3, Bedroom 4, Kitchen, Family Room, Primary Bathroom, Half Bath
Basement Poured Concrete, Unfinished
Main Level Bedrooms 4
Interior
Interior Features Carpet, Ceiling Fan(s), Family Room Off Kitchen, Primary Bath(s), Kitchen - Eat-In
Hot Water Natural Gas
Heating Forced Air
Cooling Central A/C, Ceiling Fan(s)
Fireplaces Number 1
Equipment Dishwasher, Refrigerator, Oven/Range - Gas, Washer, Dryer
Furnishings No
Fireplace Y
Appliance Dishwasher, Refrigerator, Oven/Range - Gas, Washer, Dryer
Heat Source Natural Gas
Laundry Basement
Exterior
Garage Garage - Side Entry, Inside Access
Garage Spaces 6.0
Water Access N
Roof Type Shingle
Accessibility None
Attached Garage 2
Total Parking Spaces 6
Garage Y
Building
Story 2
Sewer Septic Exists
Water Well
Architectural Style Colonial
Level or Stories 2
Additional Building Above Grade, Below Grade
Structure Type 9'+ Ceilings
New Construction N
Others
Senior Community No
Tax ID 24-00074 01-00009
Ownership Fee Simple
SqFt Source Assessor
Acceptable Financing Cash, Conventional
Listing Terms Cash, Conventional
Financing Cash,Conventional
Special Listing Condition Standard
Read Less
Want to know what your home might be worth? Contact us for a FREE valuation!

Our team is ready to help you sell your home for the highest possible price ASAP

Bought with Jacqueline R. McAndrew • Century 21 Solid Gold Real Estate







