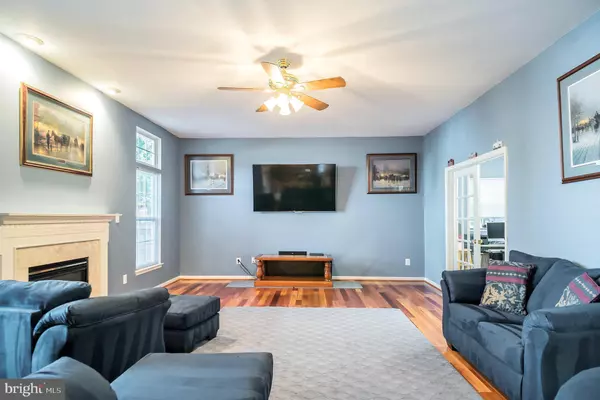$535,000
$535,000
For more information regarding the value of a property, please contact us for a free consultation.
16 RIVER OAK DR Stafford, VA 22554
4 Beds
4 Baths
2,943 SqFt
Key Details
Sold Price $535,000
Property Type Single Family Home
Sub Type Detached
Listing Status Sold
Purchase Type For Sale
Square Footage 2,943 sqft
Price per Sqft $181
Subdivision Autumn Ridge
MLS Listing ID VAST225322
Sold Date 10/28/20
Style Colonial
Bedrooms 4
Full Baths 3
Half Baths 1
HOA Fees $18/ann
HOA Y/N Y
Abv Grd Liv Area 2,943
Originating Board BRIGHT
Year Built 2000
Annual Tax Amount $4,020
Tax Year 2020
Lot Size 10,202 Sqft
Acres 0.23
Property Description
This beautiful home is located on a corner lotin a great community! You will love the Gorgeous Brazilian cherry floors located on the main and upper levels. This home is the perfect space for entertaining and hanging out with friends and loved ones! In the heart of the home is the kitchen with oak cabinets, granite countertops, upgraded stainless steel appliances, island and space for a family sized table. Off the kitchen is the family room and a home office separated by privacy French doors! The main level also has a separate formal living room and formal dining room awaiting your large dinner parties! On the lower level of the home you will enjoy elegant and durable luxury vinyl plank flooring and a mini kitchen with wet bar, black cabinets and granite countertops! For when you want to relax enjoy the lower level media room which can easily be converted into your own home theater! Conveniently take your entertaining outside with steps up from the basement to the backyard where you will fall in love with your outdoor entertainment space. There is a Salt water pool with Diving board into 9.50 foot deep end sloping to 3.40 shallow end. The pool has a 16x34 Automatic solar cover to help control the water temperature. When you are done swimming enjoy lounging on the patio surrounding the pool which has multiple seating areas or maybe you would enjoy dining al fresco on your 15x 20 deck! You will never have to worry about privacy as there is a maintenance free composite fence bordered by trees surrounding your outdoor area! If you rather relax inside after spending the day in the pool, you will love the sunroom which is off the kitchen and has a wall of windows looking out over the pool! At the end of the day when you are ready to relax you can retreat to the upper level where you will find the spacious owner's suite with a huge walk-in closet and a luxurious bath where you will enjoy tiles floors, dual vanity, jetted tub and separate shower. There are three additional spacious bedrooms and a full bath on the upper level! The exterior of this home is maintained with an in-ground sprinkler system to cover the front yard and trees bordering the fence. Everything you ever wanted in a home in a friendly neighborhood with sidewalks for taking your morning/evening walk, jog or bike ride! Contact us today before it is too late!
Location
State VA
County Stafford
Zoning R1
Rooms
Other Rooms Living Room, Dining Room, Primary Bedroom, Bedroom 2, Bedroom 3, Bedroom 4, Kitchen, Family Room, Den, Sun/Florida Room, Office, Recreation Room, Bathroom 2, Primary Bathroom
Basement Connecting Stairway, Fully Finished, Interior Access, Outside Entrance, Rear Entrance, Walkout Stairs
Interior
Interior Features Family Room Off Kitchen, Floor Plan - Open, Formal/Separate Dining Room, Kitchen - Eat-In, Kitchen - Gourmet, Kitchen - Island, Primary Bath(s), Soaking Tub, Sprinkler System, Walk-in Closet(s), Wet/Dry Bar, Wood Floors
Hot Water Natural Gas
Heating Forced Air
Cooling Central A/C
Flooring Hardwood, Laminated
Equipment Built-In Microwave, Dishwasher, Disposal, Icemaker, Oven/Range - Gas, Refrigerator, Stainless Steel Appliances, Water Heater
Fireplace Y
Appliance Built-In Microwave, Dishwasher, Disposal, Icemaker, Oven/Range - Gas, Refrigerator, Stainless Steel Appliances, Water Heater
Heat Source Natural Gas
Exterior
Exterior Feature Patio(s), Deck(s)
Garage Garage - Front Entry, Garage Door Opener, Inside Access
Garage Spaces 2.0
Fence Privacy
Pool In Ground, Saltwater, Solar Heated
Waterfront N
Water Access N
Accessibility None
Porch Patio(s), Deck(s)
Attached Garage 2
Total Parking Spaces 2
Garage Y
Building
Lot Description Corner
Story 3
Sewer Public Sewer
Water Public
Architectural Style Colonial
Level or Stories 3
Additional Building Above Grade, Below Grade
New Construction N
Schools
Elementary Schools Winding Creek
Middle Schools H.H. Poole
High Schools Colonial Forge
School District Stafford County Public Schools
Others
Senior Community No
Tax ID 29-D-8- -15
Ownership Fee Simple
SqFt Source Assessor
Special Listing Condition Standard
Read Less
Want to know what your home might be worth? Contact us for a FREE valuation!

Our team is ready to help you sell your home for the highest possible price ASAP

Bought with Harry Hasbun • Keller Williams Realty/Lee Beaver & Assoc.







