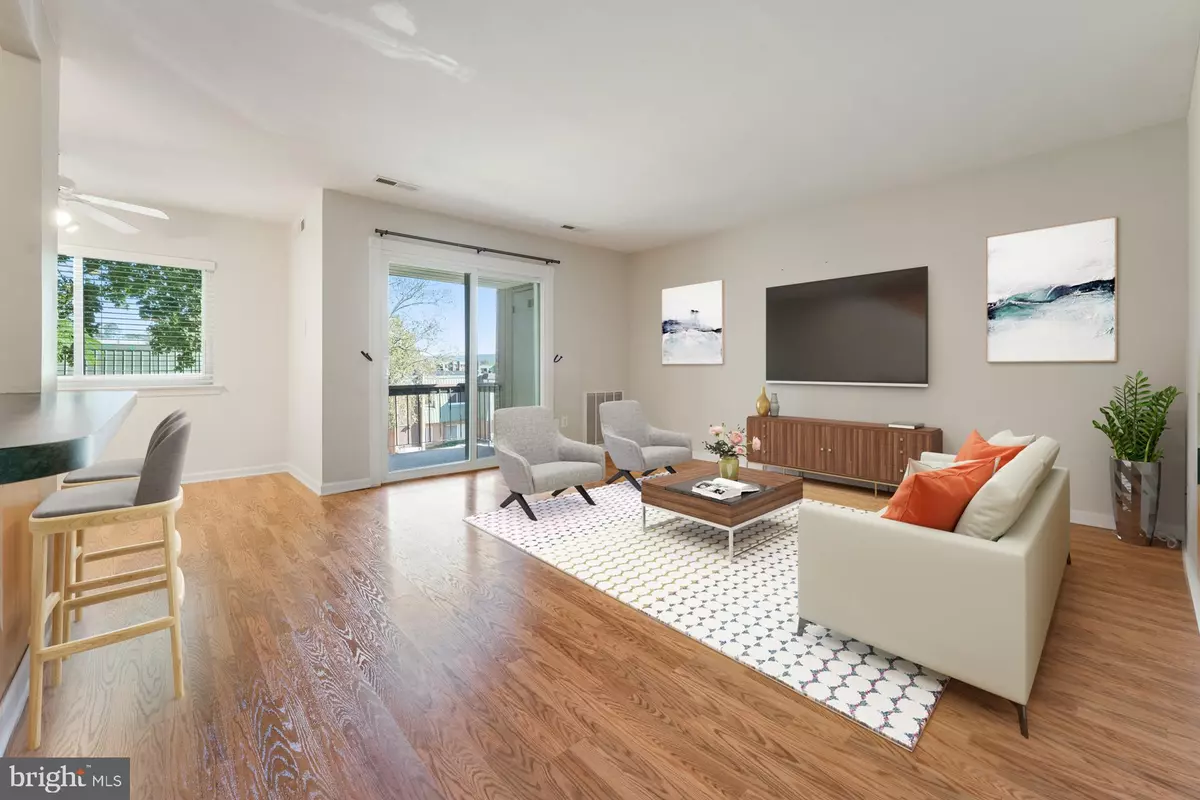$135,000
$150,000
10.0%For more information regarding the value of a property, please contact us for a free consultation.
711 MEADOWVIEW LN Mont Clare, PA 19453
2 Beds
1 Bath
922 SqFt
Key Details
Sold Price $135,000
Property Type Condo
Sub Type Condo/Co-op
Listing Status Sold
Purchase Type For Sale
Square Footage 922 sqft
Price per Sqft $146
Subdivision The Meadows
MLS Listing ID PAMC665278
Sold Date 11/13/20
Style Colonial
Bedrooms 2
Full Baths 1
Condo Fees $323/mo
HOA Y/N N
Abv Grd Liv Area 922
Originating Board BRIGHT
Year Built 1973
Annual Tax Amount $1,876
Tax Year 2020
Lot Size 922 Sqft
Acres 0.02
Lot Dimensions x 0.00
Property Description
Welcome to the sought after community of The Meadows. 711 Meadowview is a gorgeous single floor, 2 bedroom, 1 bath unit with an open concept floor plan. Perched in the award winning Spring-Ford School District, this home is a must see. Move-in ready, or poised to be an investment property to build your portfolio. Beautiful (laminate) hardwoods adorn the living and dining areas of the home and the walls are painted in crisp white(s), perfect for any decor pairing. This unit exudes pride in ownership and meticulous care. This unit also includes a refrigerator and a washing machine. No need to run to the dry-cleaner or laundromat, all of the convenience is in unit. Amenities include an outdoor community pool and condo fee includes snow removal, trash, lawn maintenance, and outside exterior building maintenance. With ease of access to many major routes, public transportation, and just miles from popular downtown Phoenixville, boasting shops, restaurants, and entertainment at your fingertips. Do not miss this opportunity for your next chapter in home ownership. Your opportunity is now to own in The Meadows. Call to schedule your tour of 711 Meadowview Lane today!
Location
State PA
County Montgomery
Area Upper Providence Twp (10661)
Zoning R4
Rooms
Basement Unfinished
Main Level Bedrooms 2
Interior
Hot Water Electric
Heating Forced Air
Cooling Central A/C
Fireplace N
Heat Source Natural Gas
Exterior
Garage Spaces 1.0
Water Access N
Accessibility 2+ Access Exits
Total Parking Spaces 1
Garage N
Building
Story 1
Unit Features Garden 1 - 4 Floors
Sewer Public Sewer
Water Public
Architectural Style Colonial
Level or Stories 1
Additional Building Above Grade, Below Grade
New Construction N
Schools
School District Spring-Ford Area
Others
HOA Fee Include Pool(s),Common Area Maintenance,Lawn Maintenance,Ext Bldg Maint,Snow Removal,Cook Fee,Trash
Senior Community No
Tax ID 61-00-01661-204
Ownership Fee Simple
SqFt Source Assessor
Special Listing Condition Standard
Read Less
Want to know what your home might be worth? Contact us for a FREE valuation!

Our team is ready to help you sell your home for the highest possible price ASAP

Bought with Linda L Downey • BHHS Fox & Roach-Collegeville







