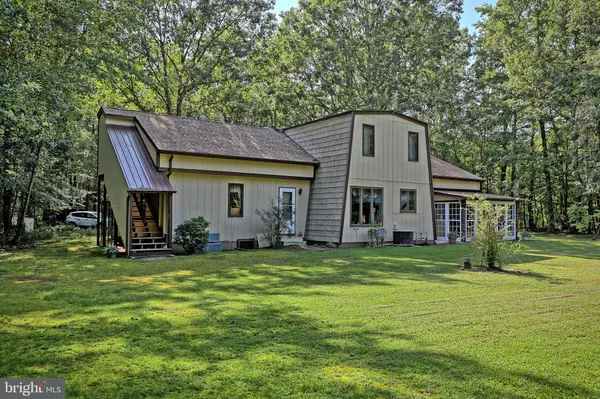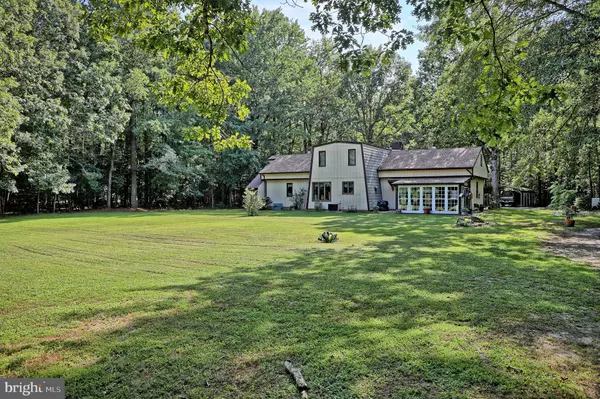$349,000
$349,000
For more information regarding the value of a property, please contact us for a free consultation.
14343 DEER FOREST RD Bridgeville, DE 19933
3 Beds
4 Baths
2,100 SqFt
Key Details
Sold Price $349,000
Property Type Single Family Home
Sub Type Detached
Listing Status Sold
Purchase Type For Sale
Square Footage 2,100 sqft
Price per Sqft $166
Subdivision None Available
MLS Listing ID DESU169032
Sold Date 01/12/21
Style A-Frame,Contemporary
Bedrooms 3
Full Baths 3
Half Baths 1
HOA Y/N N
Abv Grd Liv Area 2,100
Originating Board BRIGHT
Year Built 1981
Annual Tax Amount $990
Tax Year 2020
Lot Size 6.630 Acres
Acres 6.63
Property Description
This one-of-a-kind countryside escape is nestled in the center of over 6.5 acres, allowing for ample peace and privacy, but still within close proximity to both Route 13 and 113. The previous garage has been converted to a spacious gathering area that can be utilized as a second living room, event space, man cave or game room. The main living quarters highlights a large, open living space with exposed wooden beams and a brick fireplace; the perfect spot for cuddling up on cold winter evenings. Bring out your inner chef in the country, eat-in kitchen featuring a cozy breakfast nook. The entry level also features a bright and airy four seasons room, a master bedroom with an en suite bathroom, an additional bedroom and 1.5 baths, offering room for the whole family! Allow your guests the luxury of their own space in the entire second level with an outside entrance equipped with a spacious bedroom, bathroom, living area, small kitchenette and extra storage space. Spend summer nights counting the stars and watching the fireflies light up your backyard overlooking the peaceful woods behind you. Country living doesn't get better than this - schedule your private tour today to see all this unique property has to offer!
Location
State DE
County Sussex
Area Nanticoke Hundred (31011)
Zoning AR-1
Direction Southwest
Rooms
Main Level Bedrooms 2
Interior
Interior Features 2nd Kitchen
Hot Water Electric
Heating Heat Pump - Gas BackUp
Cooling Central A/C, Ceiling Fan(s)
Fireplaces Number 1
Fireplaces Type Insert
Equipment Oven - Single, Microwave, Refrigerator, Dishwasher, Range Hood, Water Conditioner - Owned, Washer, Dryer, Extra Refrigerator/Freezer
Fireplace Y
Appliance Oven - Single, Microwave, Refrigerator, Dishwasher, Range Hood, Water Conditioner - Owned, Washer, Dryer, Extra Refrigerator/Freezer
Heat Source Propane - Leased
Laundry Has Laundry, Main Floor
Exterior
Garage Spaces 2.0
Carport Spaces 2
Water Access N
View Trees/Woods
Accessibility None
Total Parking Spaces 2
Garage N
Building
Lot Description Backs to Trees, Partly Wooded, Front Yard, Private, Rear Yard, Secluded, Rural, SideYard(s)
Story 2
Foundation Crawl Space
Sewer Holding Tank
Water Well
Architectural Style A-Frame, Contemporary
Level or Stories 2
Additional Building Above Grade, Below Grade
New Construction N
Schools
School District Woodbridge
Others
Senior Community No
Tax ID 430-17.00-16.12
Ownership Fee Simple
SqFt Source Estimated
Acceptable Financing Cash, Conventional, USDA, FHA, VA
Listing Terms Cash, Conventional, USDA, FHA, VA
Financing Cash,Conventional,USDA,FHA,VA
Special Listing Condition Standard
Read Less
Want to know what your home might be worth? Contact us for a FREE valuation!

Our team is ready to help you sell your home for the highest possible price ASAP

Bought with MATT BRITTINGHAM • Patterson-Schwartz-Rehoboth







