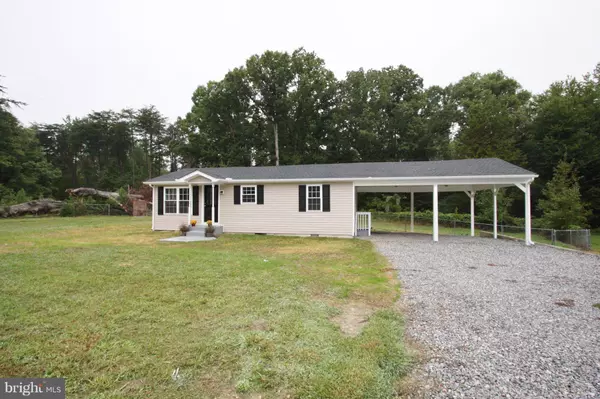$125,000
$129,950
3.8%For more information regarding the value of a property, please contact us for a free consultation.
29549 SECRETARIAT RD Ruther Glen, VA 22546
2 Beds
1 Bath
720 SqFt
Key Details
Sold Price $125,000
Property Type Single Family Home
Sub Type Detached
Listing Status Sold
Purchase Type For Sale
Square Footage 720 sqft
Price per Sqft $173
Subdivision None Available
MLS Listing ID 1001016973
Sold Date 11/06/17
Style Ranch/Rambler
Bedrooms 2
Full Baths 1
HOA Y/N N
Abv Grd Liv Area 720
Originating Board MRIS
Year Built 1965
Annual Tax Amount $430
Tax Year 2016
Lot Size 0.500 Acres
Acres 0.5
Property Description
Lovely renovated home offers all of the benefits of new construction at a fraction of the price. The property has been renovated from head-to-toe and includes all new flooring throughout, new paint, new roof, new gutters, new vapor barrier and insulation, new HVAC, renovated bathroom, new light and plumbing fixtures, new windows, new kitchen cabinets and counter tops, and new matching appliances.
Location
State VA
County Caroline
Zoning RP
Rooms
Other Rooms Living Room, Dining Room, Bedroom 2, Kitchen, Bedroom 1, Study, Laundry
Main Level Bedrooms 2
Interior
Interior Features Combination Kitchen/Dining
Hot Water Electric
Heating Central, Heat Pump(s)
Cooling Central A/C, Heat Pump(s)
Equipment Water Heater, Stove, Refrigerator, Oven/Range - Electric, Microwave
Fireplace N
Appliance Water Heater, Stove, Refrigerator, Oven/Range - Electric, Microwave
Heat Source Electric
Exterior
Garage Covered Parking
Garage Spaces 2.0
Waterfront N
Water Access N
Roof Type Shingle
Street Surface Paved
Accessibility None
Road Frontage State
Total Parking Spaces 2
Garage N
Private Pool N
Building
Story 1
Sewer Septic Exists
Water Well
Architectural Style Ranch/Rambler
Level or Stories 1
Additional Building Above Grade
New Construction N
Schools
Elementary Schools Bowling Green
Middle Schools Caroline
High Schools Caroline
School District Caroline County Public Schools
Others
Senior Community No
Tax ID 101-A-85
Ownership Fee Simple
Special Listing Condition Standard
Read Less
Want to know what your home might be worth? Contact us for a FREE valuation!

Our team is ready to help you sell your home for the highest possible price ASAP

Bought with Non Member • Metropolitan Regional Information Systems, Inc.







