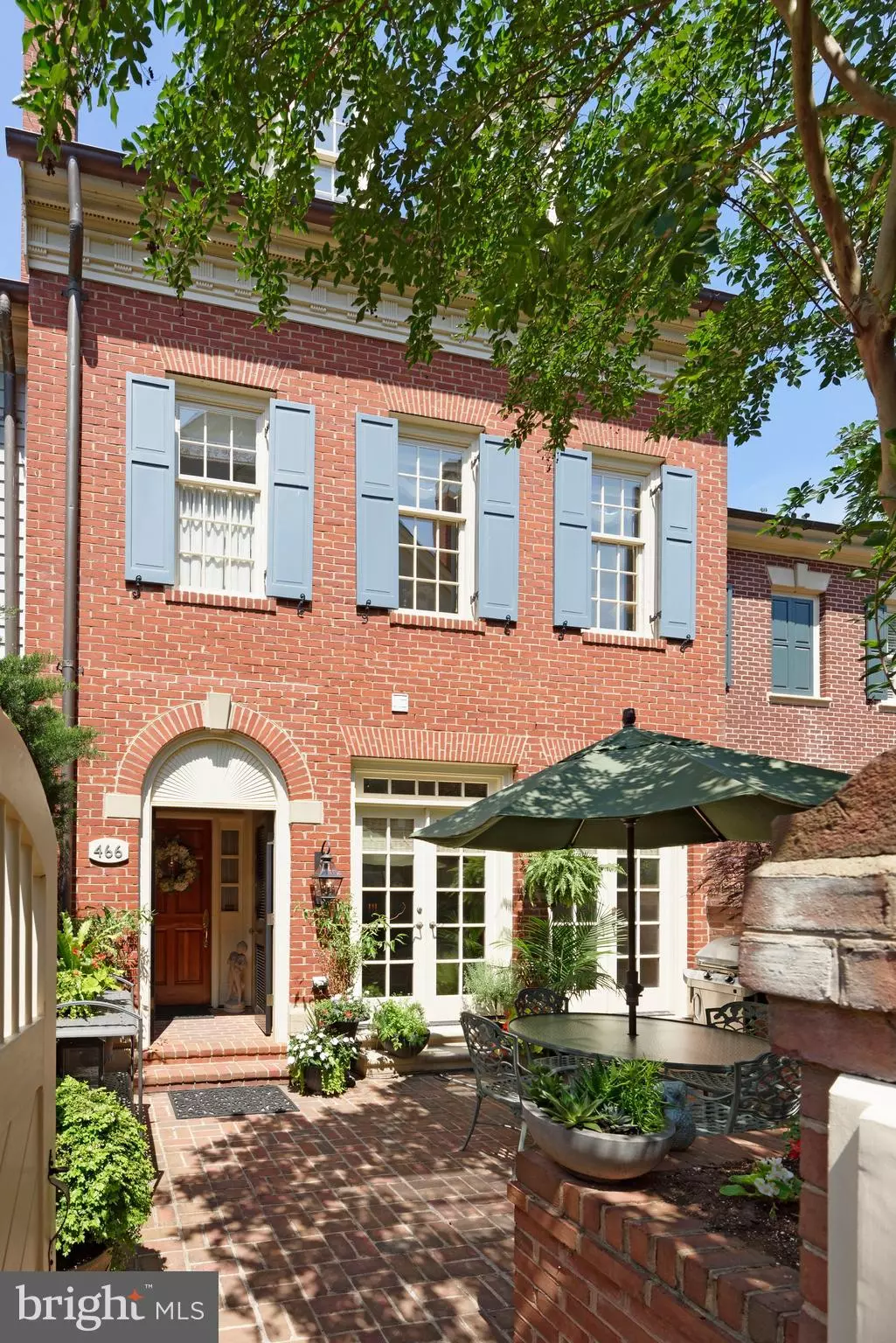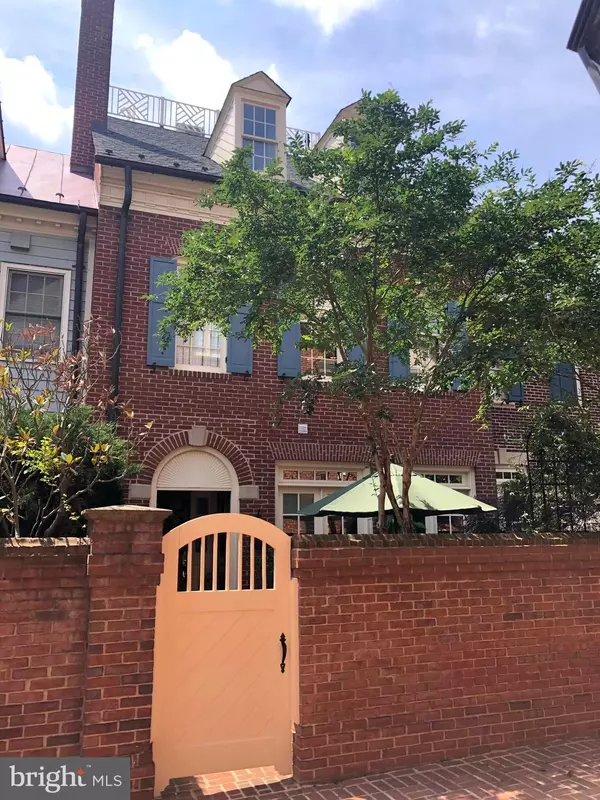$1,800,000
$1,795,000
0.3%For more information regarding the value of a property, please contact us for a free consultation.
466 S UNION ST Alexandria, VA 22314
3 Beds
5 Baths
3,514 SqFt
Key Details
Sold Price $1,800,000
Property Type Condo
Sub Type Condo/Co-op
Listing Status Sold
Purchase Type For Sale
Square Footage 3,514 sqft
Price per Sqft $512
Subdivision Harborside
MLS Listing ID VAAX253990
Sold Date 02/10/21
Style Traditional
Bedrooms 3
Full Baths 3
Half Baths 2
Condo Fees $812/mo
HOA Y/N N
Abv Grd Liv Area 3,514
Originating Board BRIGHT
Year Built 1993
Annual Tax Amount $18,774
Tax Year 2020
Property Description
The best of classicism and modernism harmonize beautifully in this impeccably renovated, finely appointed 3 bedroom, 3.2 bath home in the exclusive waterfront community of Harborside, set in the heart of desirable Old Town. No detail or expense was spared in the extensive, meticulous inside-out remodel of this charming brick gem boasting convenient 2-car garage parking, an interior elevator with wood & mirrored panels, magnificent millwork, wide arched openings, custom cabinetry & built-ins, and top-of-the-line everything throughout. Among the upscale highlights are dark refinished oak wood floors, brass door knobs & hinges, new recessed lighting & fixtures, and quality European paints in soothing color tones enriching the ambience. A formal entry hall with wainscoting, grand staircase and checkered marble floors welcomes your arrival and introduces incredible elegance. Glass French doors open to a private office with custom built-in bookcases, cabinetry & TV. Step out through 2 pairs of French doors to a lovely professionally landscaped patio with mature trees for reading, relaxing and entertaining. Host guests in the stunning light-filled living room featuring floor-to-ceiling windows adorned with designer Schumacher window treatments & linen shades, a gas fireplace flanked by arched custom bookcases, fabulous coffered ceiling, and wet bar with copper sink for serving cocktails. Shift into the regal wainscoted dining room with silk window valances to enjoy formal sit-down meals. Living and dining room windows are covered with UV film to protect the fabric coverings from the sun. The new custom kitchen is a culinary showplace styled with gleaming marble-like granite countertops in a rare color, and premium-grade Wolf, Sub-Zero & Bosch appliances for the chef. Sip your morning coffee in the open breakfast area with custom built-ins brightened by an oversized window. All bathrooms in the home, from the first & second-floor powder rooms to the 3 full baths on level 2, 3 & 4 were completely redone to the highest standard. The luxurious master bath is clad in marble, with all new plumbing, lighting & ceiling fans affording a spa experience. Refresh & renew in your divine master bedroom with a fireplace and custom walk-in closet for your belongings. Additional bedrooms are generously-sized with ample closets for the comfort of family & guests. Other enhancements include a newer roof & cooper gutters, Carrier gas furnace & AC, tank-less water heater, central vacuum and Sonos audio system. Heightening the allure of this very special Old Town residence is its prized location near the Potomac River, parks, restaurants and conveniences. Enjoy the virtual tour: https://tours.linenandlens.com/1622671?idx=1
Location
State VA
County Alexandria City
Zoning W-1
Rooms
Other Rooms Living Room, Dining Room, Primary Bedroom, Bedroom 2, Bedroom 3, Kitchen, Office
Interior
Interior Features Breakfast Area, Built-Ins, Chair Railings, Crown Moldings, Curved Staircase, Dining Area, Entry Level Bedroom, Floor Plan - Traditional, Central Vacuum, Kitchen - Galley, Primary Bath(s), Recessed Lighting, Skylight(s), Upgraded Countertops, Wainscotting, Walk-in Closet(s), Wet/Dry Bar, Window Treatments, Wood Floors, Elevator
Hot Water Natural Gas
Heating Forced Air, Heat Pump(s), Zoned
Cooling Zoned, Roof Mounted, Central A/C
Fireplaces Number 2
Fireplaces Type Mantel(s)
Equipment Built-In Microwave, Central Vacuum, Cooktop, Dishwasher, Disposal, Dryer, Icemaker, Oven - Wall, Refrigerator, Stainless Steel Appliances, Washer, Exhaust Fan
Fireplace Y
Window Features Double Hung,Double Pane,Skylights,Transom
Appliance Built-In Microwave, Central Vacuum, Cooktop, Dishwasher, Disposal, Dryer, Icemaker, Oven - Wall, Refrigerator, Stainless Steel Appliances, Washer, Exhaust Fan
Heat Source Natural Gas, Electric
Laundry Upper Floor
Exterior
Exterior Feature Patio(s)
Garage Garage Door Opener
Garage Spaces 2.0
Parking On Site 2
Amenities Available Common Grounds
Waterfront N
Water Access N
Roof Type Architectural Shingle
Accessibility Elevator
Porch Patio(s)
Total Parking Spaces 2
Garage N
Building
Story 3
Sewer Public Sewer
Water Public
Architectural Style Traditional
Level or Stories 3
Additional Building Above Grade, Below Grade
Structure Type Vaulted Ceilings
New Construction N
Schools
School District Alexandria City Public Schools
Others
HOA Fee Include Insurance,Management,Reserve Funds,Road Maintenance,Snow Removal,Trash,Common Area Maintenance,Sewer,Water
Senior Community No
Tax ID 075.03-0A-11
Ownership Condominium
Security Features Security System
Special Listing Condition Standard
Read Less
Want to know what your home might be worth? Contact us for a FREE valuation!

Our team is ready to help you sell your home for the highest possible price ASAP

Bought with Sue S Goodhart • Compass







