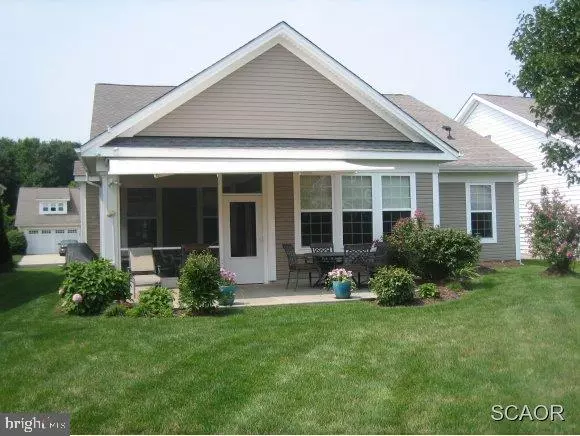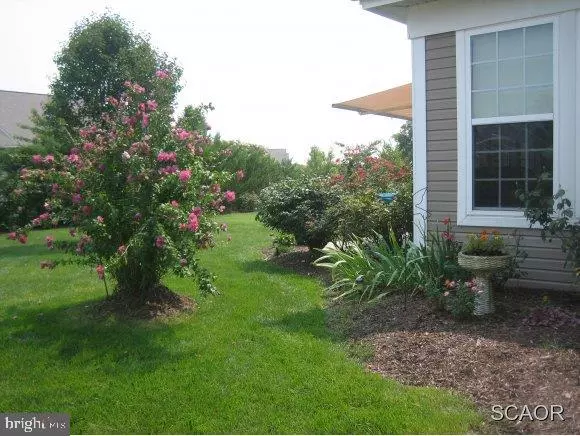$270,000
$289,900
6.9%For more information regarding the value of a property, please contact us for a free consultation.
115 EMILYS PINTAIL DR Bridgeville, DE 19933
3 Beds
3 Baths
2,400 SqFt
Key Details
Sold Price $270,000
Property Type Single Family Home
Sub Type Detached
Listing Status Sold
Purchase Type For Sale
Square Footage 2,400 sqft
Price per Sqft $112
Subdivision Heritage Shores
MLS Listing ID 1000977988
Sold Date 11/21/14
Style Contemporary
Bedrooms 3
Full Baths 3
HOA Fees $240/ann
HOA Y/N Y
Abv Grd Liv Area 2,400
Originating Board SCAOR
Annual Tax Amount $2,614
Lot Size 7,840 Sqft
Acres 0.18
Property Description
This well kept, ready to move-in Bridgebranch Model is REDUCED TO SELL!!Beautiful hardwood flrs.Enjoy the private, treed & lovely landscaped backyard from the screened porch or sunroom.Patio has a retractable wind sensored awning.Whole house fan saves $$ on AC. Lg storage room on 2nd fl.MUST SEE!
Location
State DE
County Sussex
Area Northwest Fork Hundred (31012)
Rooms
Other Rooms Dining Room, Primary Bedroom, Kitchen, Family Room, Sun/Florida Room, Laundry, Other, Additional Bedroom
Interior
Interior Features Attic, Kitchen - Eat-In, Kitchen - Island, Pantry, Entry Level Bedroom, Ceiling Fan(s), WhirlPool/HotTub, Window Treatments
Hot Water Propane
Heating Baseboard, Propane
Cooling Central A/C
Flooring Carpet, Hardwood, Vinyl
Fireplaces Number 1
Fireplaces Type Gas/Propane
Equipment Dishwasher, Disposal, Exhaust Fan, Icemaker, Refrigerator, Microwave, Oven/Range - Gas, Range Hood, Washer/Dryer Hookups Only, Water Heater
Furnishings No
Fireplace Y
Window Features Insulated,Screens
Appliance Dishwasher, Disposal, Exhaust Fan, Icemaker, Refrigerator, Microwave, Oven/Range - Gas, Range Hood, Washer/Dryer Hookups Only, Water Heater
Heat Source Bottled Gas/Propane
Exterior
Exterior Feature Patio(s), Porch(es), Screened
Amenities Available Retirement Community, Cable, Fitness Center, Party Room, Golf Course, Tennis Courts, Swimming Pool, Pool - Outdoor, Putting Green
Water Access N
Roof Type Architectural Shingle
Accessibility Other, Other Bath Mod
Porch Patio(s), Porch(es), Screened
Garage Y
Building
Lot Description Landscaping, Trees/Wooded
Story 2
Foundation Slab
Sewer Public Sewer
Water Public
Architectural Style Contemporary
Level or Stories 2
Additional Building Above Grade
New Construction N
Schools
School District Woodbridge
Others
Senior Community Yes
Age Restriction 55
Tax ID 131-14.00-175.00
Ownership Fee Simple
SqFt Source Estimated
Acceptable Financing Cash, Conventional, FHA, VA
Listing Terms Cash, Conventional, FHA, VA
Financing Cash,Conventional,FHA,VA
Read Less
Want to know what your home might be worth? Contact us for a FREE valuation!

Our team is ready to help you sell your home for the highest possible price ASAP

Bought with LINDA CHICK • Active Adults Realty







