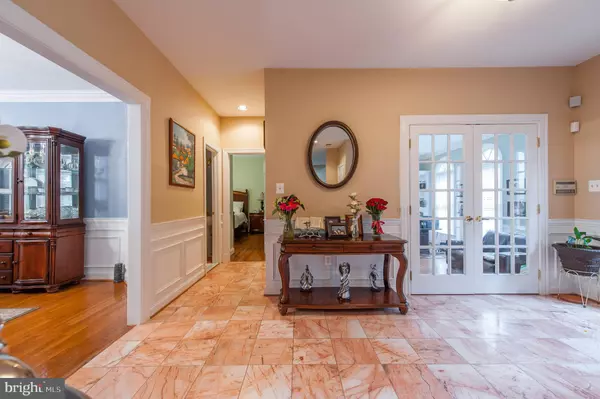$1,035,000
$1,079,000
4.1%For more information regarding the value of a property, please contact us for a free consultation.
9803 PORTSIDE DR Burke, VA 22015
6 Beds
5 Baths
4,227 SqFt
Key Details
Sold Price $1,035,000
Property Type Single Family Home
Sub Type Detached
Listing Status Sold
Purchase Type For Sale
Square Footage 4,227 sqft
Price per Sqft $244
Subdivision Edgewater
MLS Listing ID VAFX1169450
Sold Date 03/01/21
Style Traditional,Colonial
Bedrooms 6
Full Baths 5
HOA Fees $4
HOA Y/N Y
Abv Grd Liv Area 4,227
Originating Board BRIGHT
Year Built 1991
Annual Tax Amount $11,095
Tax Year 2020
Lot Size 0.729 Acres
Acres 0.73
Property Description
Stunning Colonia sits on a large lush lot with lots of privacy. Grand foyer entrance provides easy access to all sections of the house. Features 6 bedrooms and 5 full baths. Lots of windows, flooding the home with natural light! Gorgeous updated kitchen with tons of space and a breakfast area. Formal dining with a beautiful bay window and a crown molding highlight, ideal for family gatherings. French doors lead to the study with built in bookshelf. The basement has a great media room, ideal for entertaining guests. Large open deck overlooks the expansive backyard. Huge driveway leads to the side of the house. Great location, near shops, parks, public transportation and much more, come and see!
Location
State VA
County Fairfax
Zoning 111
Rooms
Basement Fully Finished, Full
Main Level Bedrooms 1
Interior
Hot Water Natural Gas
Heating Forced Air
Cooling Central A/C
Fireplaces Number 1
Fireplace Y
Heat Source Natural Gas
Exterior
Waterfront N
Water Access N
Accessibility None
Garage N
Building
Story 3
Sewer Public Sewer
Water Public
Architectural Style Traditional, Colonial
Level or Stories 3
Additional Building Above Grade, Below Grade
New Construction N
Schools
School District Fairfax County Public Schools
Others
Pets Allowed N
Senior Community No
Tax ID 0883 07 0011
Ownership Fee Simple
SqFt Source Estimated
Special Listing Condition Standard
Read Less
Want to know what your home might be worth? Contact us for a FREE valuation!

Our team is ready to help you sell your home for the highest possible price ASAP

Bought with Jennifer L Murphy • Long & Foster Real Estate, Inc.







