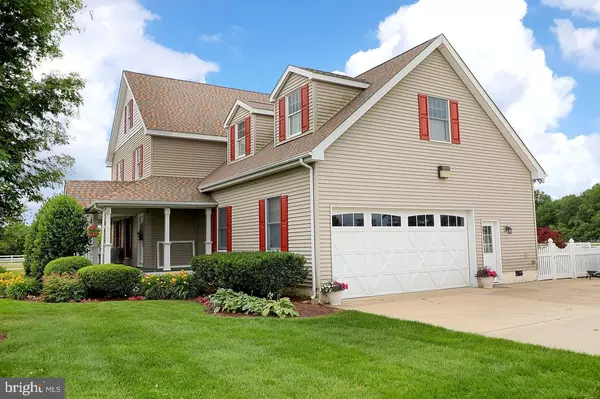$835,000
$850,000
1.8%For more information regarding the value of a property, please contact us for a free consultation.
9097 SHEPHERDS VIEW LN Bridgeville, DE 19933
5 Beds
4 Baths
5,500 SqFt
Key Details
Sold Price $835,000
Property Type Single Family Home
Sub Type Detached
Listing Status Sold
Purchase Type For Sale
Square Footage 5,500 sqft
Price per Sqft $151
Subdivision None Available
MLS Listing ID DESU173420
Sold Date 03/10/21
Style Farmhouse/National Folk
Bedrooms 5
Full Baths 3
Half Baths 1
HOA Y/N N
Abv Grd Liv Area 5,500
Originating Board BRIGHT
Year Built 1995
Annual Tax Amount $2,000
Tax Year 2020
Lot Size 13.230 Acres
Acres 13.23
Lot Dimensions 0.00 x 0.00
Property Description
GORGEOUS FARMHOUSE SET ON OVER 13 ACRES! This exquisite custom built home features 5500 square feet of living space, there is plenty of room for the whole family and offers the very best of peaceful country living, with all the modern conveniences. This is a perfect home for entertaining, featuring a spacious combination living/dining room with a custom-built wall unit and a cocktail bar, and further expands into an additional family room with a cozy stone fireplace. The gourmet kitchen includes cherry wood cabinets, sparkling silestone countertops with a breakfast bar, a large center island, a walk-in pantry, and top-of-the-line stainless steel appliances including a wall oven with a warmer drawer and a six burner gas stove. The entry-level also features a bonus room currently being used as a home office, a 2-car attached garage with a workshop, and a owners suite with his and her closets and en suite bathroom that features a custom-tiled shower with spa jets and a dual head, and a stackable washer and dryer. Upstairs, you will find four additional bedrooms, two full bathrooms, a bonus room, and ample room for storage as the home has several closets and an additional back room that grants access to the attics. The home also has a newly carpeted, fully finished basement with endless potential to be renovated to fit your family's needs as a guest suite, In Law Suite, billiards room, or more. This home also has an expansive back deck that surrounds an inground pool and is the perfect spot for summer barbecues and watching the sunset over the pasture. 9 outbuildings, including 4 portable sheds, are also included in the sale of this property, so you have everything you need to jump start your farm. Beautiful landscaping adorns the entire property. Truly a gardener's retreat. Featuring daisies, daylilies, black eyed susans, hostas, knock out roses and much more. Trees include pines, japanese maples, american maples, dogwoods, crepe myrtles and much more. The front porch is adorned with hanging baskets. For the horse lovers use the farm as an equestrian center. Plenty of space in the outbuildings/stalls to board your animals. Currently housing award winning sheep. Started as their children's 4-H project has turned into a long lineage of the breed. Think organic farming, a family run vineyard / brewery, or a Wedding Venue. The property offers great wildlife views. Deer, Fowl, Ducks, Canadian Geese and Turkeys abound on the Mid Atlantic Migratory Path. The Atlantic Flyway is a major north-south flyway for migratory birds in North America. Proximity to the Historic Town of Bridgeville and Rt. 13. Rt.113 to the County Seat/Court House of Georgetown. And to Rt.1 and the Beaches of Delaware. To include the towns of Lewes, Rehoboth Beach, Bethany and Fenwick Island. The Georgetown & Salisbury Airports are nearby. Fly in and drive to your country estate. Close to beaches, restaurants and shopping! Schedule your private tour to experience all this incredible property has to offer!
Location
State DE
County Sussex
Area Northwest Fork Hundred (31012)
Zoning AR-1
Rooms
Basement Fully Finished
Main Level Bedrooms 1
Interior
Interior Features Combination Dining/Living, Dining Area, Entry Level Bedroom, Family Room Off Kitchen, Floor Plan - Open, Kitchen - Gourmet, Kitchen - Island, Primary Bath(s), Recessed Lighting, Upgraded Countertops, Window Treatments, Walk-in Closet(s), Wood Floors
Hot Water Natural Gas
Heating Heat Pump(s), Zoned
Cooling Central A/C, Zoned
Fireplaces Number 1
Fireplaces Type Stone, Gas/Propane
Equipment Dishwasher, Disposal, Dryer, Exhaust Fan, Microwave, Oven/Range - Gas, Range Hood, Refrigerator, Six Burner Stove, Stainless Steel Appliances, Washer, Water Heater
Fireplace Y
Window Features Screens,Storm
Appliance Dishwasher, Disposal, Dryer, Exhaust Fan, Microwave, Oven/Range - Gas, Range Hood, Refrigerator, Six Burner Stove, Stainless Steel Appliances, Washer, Water Heater
Heat Source Natural Gas
Exterior
Exterior Feature Deck(s), Porch(es)
Garage Garage - Side Entry, Garage Door Opener
Garage Spaces 2.0
Water Access N
Roof Type Architectural Shingle
Accessibility None
Porch Deck(s), Porch(es)
Attached Garage 2
Total Parking Spaces 2
Garage Y
Building
Story 2
Foundation Block
Sewer Gravity Sept Fld
Water Well
Architectural Style Farmhouse/National Folk
Level or Stories 2
Additional Building Above Grade, Below Grade
New Construction N
Schools
School District Woodbridge
Others
Senior Community No
Tax ID 131-14.00-43.00
Ownership Fee Simple
SqFt Source Assessor
Acceptable Financing Cash, Conventional
Listing Terms Cash, Conventional
Financing Cash,Conventional
Special Listing Condition Standard
Read Less
Want to know what your home might be worth? Contact us for a FREE valuation!

Our team is ready to help you sell your home for the highest possible price ASAP

Bought with Anthony Gehman • The Parker Group







