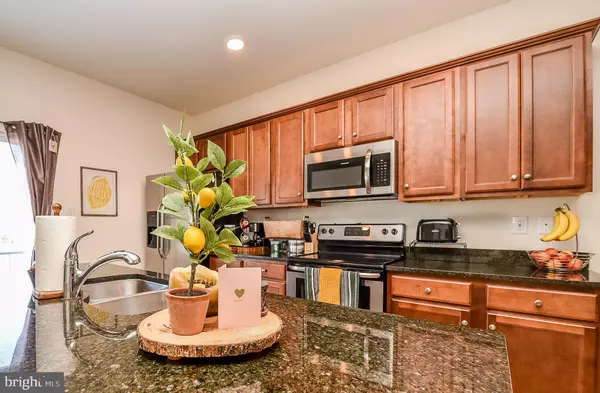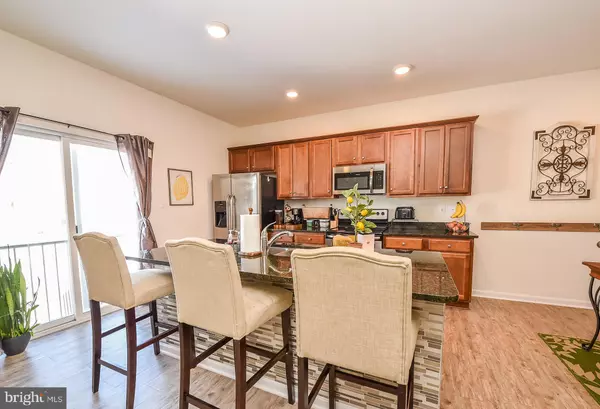$200,000
$207,000
3.4%For more information regarding the value of a property, please contact us for a free consultation.
189 MAGELLAN DR Martinsburg, WV 25404
3 Beds
3 Baths
1,882 SqFt
Key Details
Sold Price $200,000
Property Type Townhouse
Sub Type Interior Row/Townhouse
Listing Status Sold
Purchase Type For Sale
Square Footage 1,882 sqft
Price per Sqft $106
Subdivision Berkeley Ridge
MLS Listing ID WVBE183484
Sold Date 04/08/21
Style Colonial
Bedrooms 3
Full Baths 2
Half Baths 1
HOA Fees $25/ann
HOA Y/N Y
Abv Grd Liv Area 1,440
Originating Board BRIGHT
Year Built 2017
Annual Tax Amount $1,140
Tax Year 2020
Lot Size 1,800 Sqft
Acres 0.04
Property Description
Don't miss this absolutely GORGEOUS 3 bedroom, 2.5 bath townhome located in the desirable Spring Mills Area. The home boasts 3 finished levels with a walk-out basement. The main level opens to a stunning kitchen featuring granite countertops, a large kitchen island, pantry, Stainless Steel Appliances, recessed lighting, and breakfast nook. Just off the kitchen is a dining area and a light-filled family room. The upper level offers an owner's suite with a walk-in closet, dual vanities, and a spacious tile shower! The upper level also includes 2 additional bedrooms, a full hall bathroom, linen closet, and laundry. The lower level provides a finished bonus room with a half bath, perfect for an additional sleeping area or recreation room. Other features include 2 x 6 Construction, Luxury Vinyl Plank flooring, 9ft ceilings, ceiling fans, 1 car garage, Tot Lot in Community, Close Access to I-81, Shopping and Schools. MOVE IN READY!
Location
State WV
County Berkeley
Zoning 101
Rooms
Other Rooms Primary Bedroom, Bedroom 2, Bedroom 3, Kitchen, Family Room, Recreation Room, Primary Bathroom, Full Bath, Half Bath
Basement Connecting Stairway, Fully Finished, Garage Access, Heated, Walkout Level
Interior
Interior Features Breakfast Area, Carpet, Combination Kitchen/Living, Family Room Off Kitchen, Floor Plan - Open, Kitchen - Island, Kitchen - Table Space, Upgraded Countertops
Hot Water 60+ Gallon Tank, Electric
Heating Heat Pump(s)
Cooling Central A/C
Flooring Carpet, Laminated
Equipment Built-In Microwave, Dishwasher, Disposal, Oven/Range - Electric, Refrigerator, Stainless Steel Appliances, Washer/Dryer Hookups Only, Water Heater
Fireplace N
Window Features Double Hung,Low-E,Screens,Vinyl Clad
Appliance Built-In Microwave, Dishwasher, Disposal, Oven/Range - Electric, Refrigerator, Stainless Steel Appliances, Washer/Dryer Hookups Only, Water Heater
Heat Source Electric
Laundry Upper Floor, Hookup
Exterior
Garage Garage - Front Entry
Garage Spaces 1.0
Water Access N
Accessibility None
Attached Garage 1
Total Parking Spaces 1
Garage Y
Building
Story 3
Sewer Public Sewer
Water Public
Architectural Style Colonial
Level or Stories 3
Additional Building Above Grade, Below Grade
Structure Type 9'+ Ceilings,Dry Wall
New Construction N
Schools
Elementary Schools Spring Mills Primary
Middle Schools Spring Mills
High Schools Spring Mills
School District Berkeley County Schools
Others
Senior Community No
Tax ID 0214F014700000000
Ownership Fee Simple
SqFt Source Estimated
Security Features Smoke Detector
Acceptable Financing Cash, Conventional, FHA, USDA, VA
Listing Terms Cash, Conventional, FHA, USDA, VA
Financing Cash,Conventional,FHA,USDA,VA
Special Listing Condition Standard
Read Less
Want to know what your home might be worth? Contact us for a FREE valuation!

Our team is ready to help you sell your home for the highest possible price ASAP

Bought with DeAnna L Culler • RE/MAX Real Estate Group







