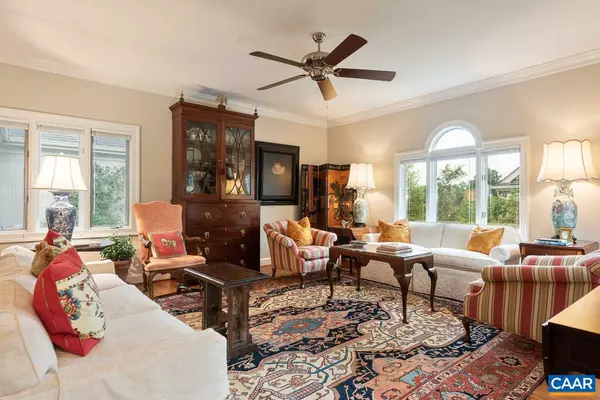$690,000
$699,000
1.3%For more information regarding the value of a property, please contact us for a free consultation.
1113 MARION DR Charlottesville, VA 22903
2 Beds
3 Baths
2,202 SqFt
Key Details
Sold Price $690,000
Property Type Townhouse
Sub Type End of Row/Townhouse
Listing Status Sold
Purchase Type For Sale
Square Footage 2,202 sqft
Price per Sqft $313
Subdivision Ednam
MLS Listing ID 581569
Sold Date 03/15/19
Style Other
Bedrooms 2
Full Baths 2
Half Baths 1
HOA Fees $265/mo
HOA Y/N Y
Abv Grd Liv Area 2,202
Originating Board CAAR
Year Built 1992
Annual Tax Amount $4,675
Tax Year 2018
Lot Size 6,098 Sqft
Acres 0.14
Property Description
Ednam. Exceptionally designed. Versatile floor plan for formal or informal lifestyles & one level living.Spacious living room & dining areas, large windows,tall ceilings. Open kitchen/family room with fireplace, custom cabinets, pantry, granite counters. Master bedroom suite with generous closets, dressing room & bath. Unique to the neighborhood is a private courtyard patio with perennial boarders & flowering shrubs. The Kitchen & Patio have seasonal mountain views. A second floor bedroom & bath are perfect for guests. 1st floor private office area, laundry room with large sink & attached 1 car garage. Walk-in attic storage. HOA includes lawn mowing & mulching, trash & snow removal. Minutes to UVA, Farmington, Boars Head, & Downtown.,Granite Counter,Wood Cabinets,Fireplace in Family Room
Location
State VA
County Albemarle
Zoning PRD
Rooms
Other Rooms Living Room, Dining Room, Primary Bedroom, Kitchen, Family Room, Foyer, Laundry, Office, Primary Bathroom, Full Bath, Half Bath, Additional Bedroom
Main Level Bedrooms 1
Interior
Interior Features Entry Level Bedroom
Heating Forced Air
Cooling Central A/C
Flooring Hardwood
Fireplaces Number 1
Equipment Dryer, Washer/Dryer Hookups Only, Washer
Fireplace Y
Window Features Double Hung,Insulated
Appliance Dryer, Washer/Dryer Hookups Only, Washer
Heat Source Natural Gas
Exterior
View Garden/Lawn
Roof Type Architectural Shingle
Accessibility None
Attached Garage 1
Garage N
Building
Lot Description Landscaping
Story 1.5
Foundation Block
Sewer Public Sewer
Water Public
Architectural Style Other
Level or Stories 1.5
Additional Building Above Grade, Below Grade
Structure Type 9'+ Ceilings
New Construction N
Schools
Elementary Schools Murray
Middle Schools Henley
High Schools Western Albemarle
School District Albemarle County Public Schools
Others
HOA Fee Include Common Area Maintenance,Insurance,Management,Reserve Funds,Snow Removal,Trash,Lawn Maintenance
Ownership Other
Security Features Security System,Smoke Detector
Special Listing Condition Standard
Read Less
Want to know what your home might be worth? Contact us for a FREE valuation!

Our team is ready to help you sell your home for the highest possible price ASAP

Bought with ELIZABETH FEIL MATTHEWS • LORING WOODRIFF REAL ESTATE ASSOCIATES







