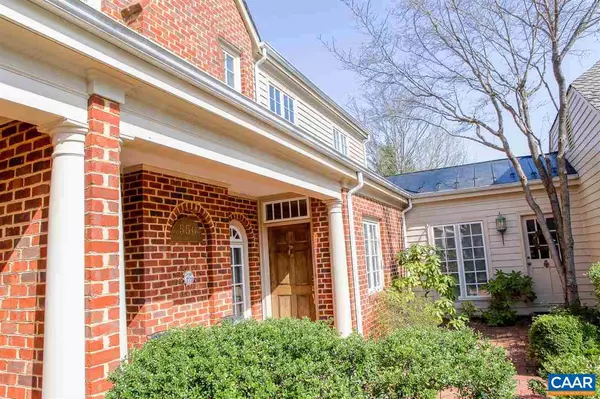$595,000
$650,000
8.5%For more information regarding the value of a property, please contact us for a free consultation.
556 DRYDEN PL Charlottesville, VA 22903
3 Beds
3 Baths
2,886 SqFt
Key Details
Sold Price $595,000
Property Type Single Family Home
Sub Type Twin/Semi-Detached
Listing Status Sold
Purchase Type For Sale
Square Footage 2,886 sqft
Price per Sqft $206
Subdivision Ednam
MLS Listing ID 575399
Sold Date 12/12/18
Style Colonial,Cape Cod,Traditional
Bedrooms 3
Full Baths 3
HOA Fees $268/mo
HOA Y/N Y
Abv Grd Liv Area 2,886
Originating Board CAAR
Year Built 1991
Annual Tax Amount $6,086
Tax Year 2017
Lot Size 6,098 Sqft
Acres 0.14
Property Description
Tucked into a quiet cul de sac, great location blends with timeless elegance and a bright, open floor plan. Custom interior with French and pocket doors, triple crown moldings, chair rail, hardwood floors. Hand-painted walls and an ample master suite. Morning/Sun Room offers private retreat. Handsome study with cherry cabinetry and classic fireplace. Breakfast room with quarry-tile floor leads to a brick courtyard and wonderful perennial garden. Workshop space, and unfinished room above 2-car, heated garage. Back-up dual heating system, and custom window coverings.,Tile Counter,Fireplace in Study/Library
Location
State VA
County Albemarle
Zoning PRD
Rooms
Other Rooms Living Room, Dining Room, Primary Bedroom, Kitchen, Foyer, Breakfast Room, Study, Sun/Florida Room, Laundry, Full Bath, Additional Bedroom
Interior
Interior Features Walk-in Closet(s), Attic, WhirlPool/HotTub, Breakfast Area, Kitchen - Eat-In, Pantry, Recessed Lighting
Heating Central, Heat Pump(s)
Cooling Central A/C
Flooring Carpet, Ceramic Tile, Hardwood
Fireplaces Number 1
Fireplaces Type Brick, Gas/Propane, Wood
Equipment Washer/Dryer Stacked, Dishwasher, Disposal, Oven - Double, Microwave, Refrigerator, Oven - Wall, Cooktop
Fireplace Y
Window Features Casement,Insulated,Screens,Transom
Appliance Washer/Dryer Stacked, Dishwasher, Disposal, Oven - Double, Microwave, Refrigerator, Oven - Wall, Cooktop
Heat Source Other, Natural Gas
Exterior
Exterior Feature Patio(s), Porch(es)
Garage Other, Garage - Front Entry
View Garden/Lawn, Courtyard
Roof Type Architectural Shingle,Metal
Accessibility None
Porch Patio(s), Porch(es)
Attached Garage 2
Garage Y
Building
Lot Description Sloping, Cul-de-sac
Story 2
Foundation Block, Crawl Space
Sewer Public Sewer
Water Public
Architectural Style Colonial, Cape Cod, Traditional
Level or Stories 2
Additional Building Above Grade, Below Grade
Structure Type 9'+ Ceilings,Vaulted Ceilings,Cathedral Ceilings
New Construction N
Schools
Elementary Schools Murray
Middle Schools Henley
High Schools Western Albemarle
School District Albemarle County Public Schools
Others
HOA Fee Include Common Area Maintenance,Reserve Funds,Road Maintenance,Snow Removal
Ownership Other
Security Features Smoke Detector
Special Listing Condition Standard
Read Less
Want to know what your home might be worth? Contact us for a FREE valuation!

Our team is ready to help you sell your home for the highest possible price ASAP

Bought with Unrepresented Buyer • UnrepresentedBuyer







