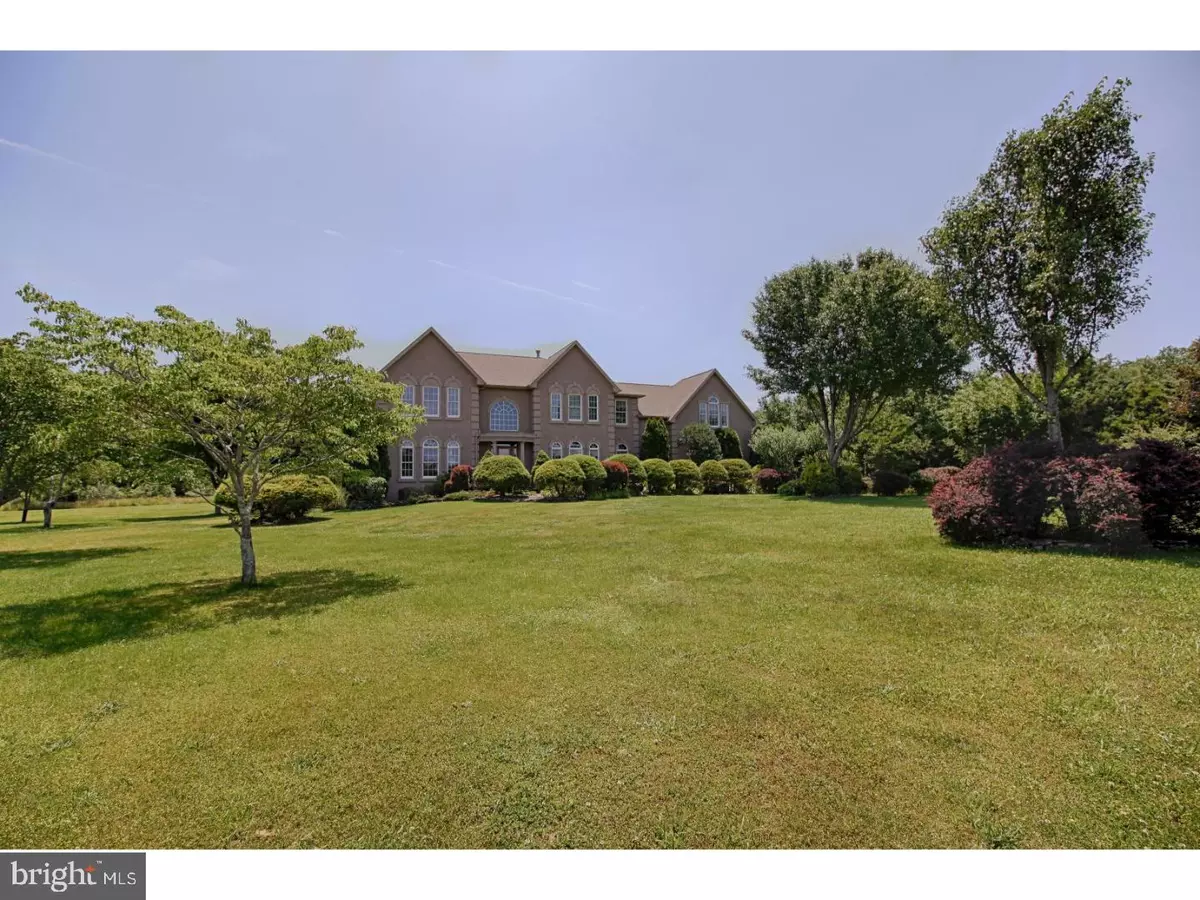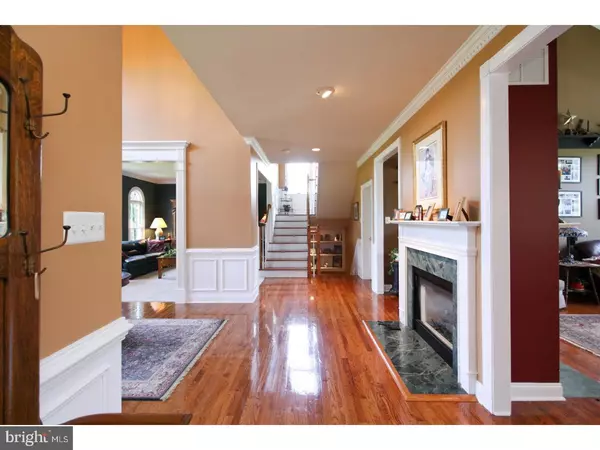$647,000
$659,000
1.8%For more information regarding the value of a property, please contact us for a free consultation.
8 SOHN WAY Tabernacle, NJ 08088
4 Beds
3 Baths
4,783 SqFt
Key Details
Sold Price $647,000
Property Type Single Family Home
Sub Type Detached
Listing Status Sold
Purchase Type For Sale
Square Footage 4,783 sqft
Price per Sqft $135
Subdivision None Available
MLS Listing ID 1000123744
Sold Date 05/30/18
Style French,Normandy
Bedrooms 4
Full Baths 3
HOA Y/N N
Abv Grd Liv Area 4,223
Originating Board TREND
Year Built 1999
Annual Tax Amount $15,848
Tax Year 2017
Lot Size 3.470 Acres
Acres 3.47
Lot Dimensions 0X0
Property Description
Exceptional French Normandy style home custom built by highly regarded Travarelli Homes. Nestled on 3.5acres, this manicured property is located on desirable Sohn Way which offers plenty of privacy and sits among several high end custom homes. The first floor features a welcoming Grand Hallway entrance with high ceilings and opens to a sunlight-filled living room and ends with a beautiful gas fireplace. The open flow of the main floor is enhanced by a large family room including another gas fireplace, and a stately formal dining room. The inviting kitchen is the heart of the first floor and has an adjacent eating area that flows nicely to the back deck and pool area. The kitchen area is perfect space for family gatherings and entertaining. Off the kitchen is a spacious office that could also serve as a first floor bedroom. A full bath, laundry room, outdoor hot tub, Gunite in-ground pool, central lighting system and tons of closet space complete the first floor. The second floor master bedroom features an oversized walk-in closet with laundry chute, sitting area, large master bath with double sink, and a bonus 200sf storage space. Three large bedrooms, and an additional full bath complete the second floor. As if this isn't enough, the finished basement adds plenty of additional space and recreational opportunities. An adjacent workshop, generous storage space, and a bilco door for outside access completes the lower level. This home has beautiful hardwood flooring, wainscoating, crown molding, and wonderful architectural details. Pride of ownership throughout; this property is in excellent condition and one of the finer homes in Tabernacle.
Location
State NJ
County Burlington
Area Tabernacle Twp (20335)
Zoning RESID
Rooms
Other Rooms Living Room, Dining Room, Primary Bedroom, Bedroom 2, Bedroom 3, Kitchen, Family Room, Bedroom 1, Laundry, Other
Basement Full, Fully Finished
Interior
Interior Features Primary Bath(s), Kitchen - Island, Butlers Pantry, Ceiling Fan(s), Kitchen - Eat-In
Hot Water Natural Gas
Heating Gas, Forced Air, Zoned
Cooling Central A/C
Flooring Wood, Fully Carpeted
Fireplaces Number 2
Fireplaces Type Gas/Propane
Equipment Oven - Wall, Oven - Self Cleaning, Dishwasher
Fireplace Y
Appliance Oven - Wall, Oven - Self Cleaning, Dishwasher
Heat Source Natural Gas
Laundry Main Floor
Exterior
Exterior Feature Deck(s), Patio(s)
Garage Spaces 6.0
Pool In Ground
Waterfront N
Water Access N
Accessibility None
Porch Deck(s), Patio(s)
Attached Garage 3
Total Parking Spaces 6
Garage Y
Building
Lot Description Front Yard, Rear Yard, SideYard(s)
Story 2
Foundation Brick/Mortar
Sewer On Site Septic
Water Well
Architectural Style French, Normandy
Level or Stories 2
Additional Building Above Grade, Below Grade
Structure Type 9'+ Ceilings,High
New Construction N
Schools
High Schools Seneca
School District Lenape Regional High
Others
Senior Community No
Tax ID 35-01101-00005 14
Ownership Fee Simple
Security Features Security System
Acceptable Financing Conventional
Listing Terms Conventional
Financing Conventional
Read Less
Want to know what your home might be worth? Contact us for a FREE valuation!

Our team is ready to help you sell your home for the highest possible price ASAP

Bought with Marcy R. Ireland • RE/MAX Preferred - Mullica Hill







