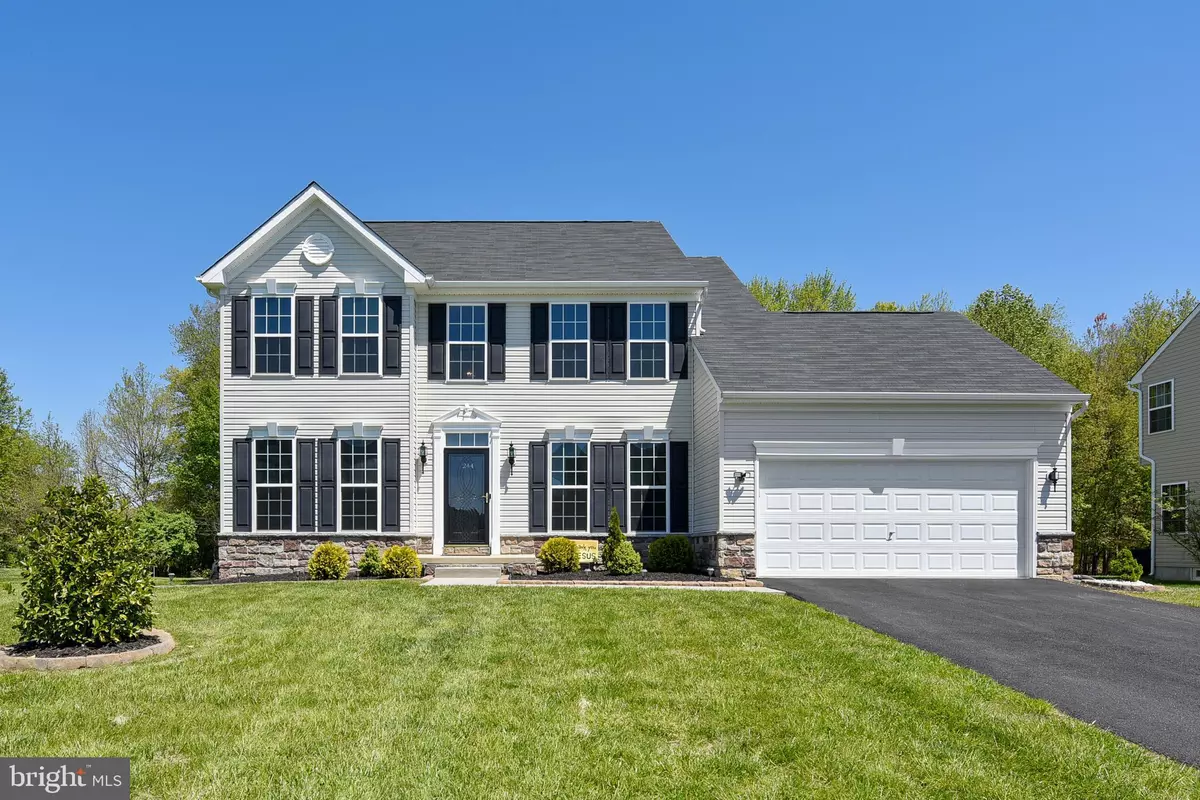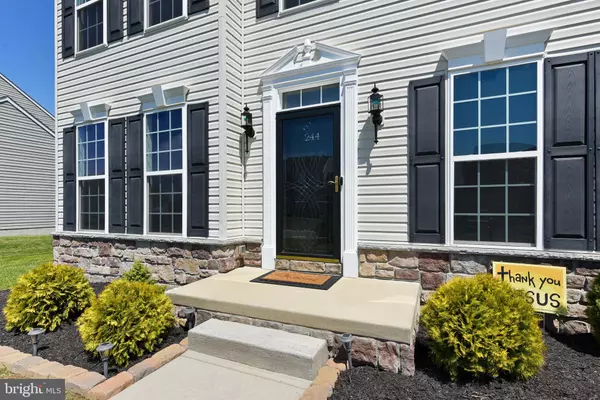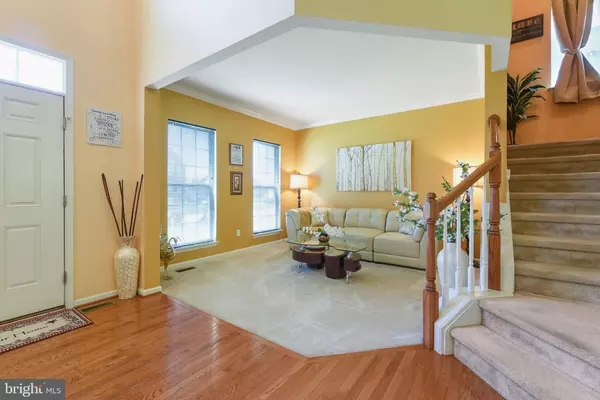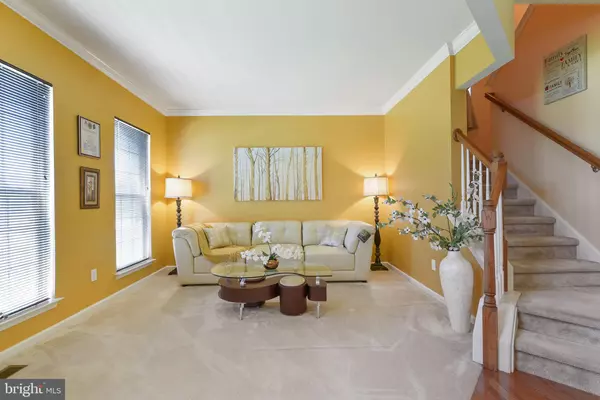$395,000
$385,000
2.6%For more information regarding the value of a property, please contact us for a free consultation.
244 E CONSTITUTION DR Smyrna, DE 19977
4 Beds
3 Baths
2,376 SqFt
Key Details
Sold Price $395,000
Property Type Single Family Home
Sub Type Detached
Listing Status Sold
Purchase Type For Sale
Square Footage 2,376 sqft
Price per Sqft $166
Subdivision Heritage Trace
MLS Listing ID DEKT248410
Sold Date 06/23/21
Style Colonial
Bedrooms 4
Full Baths 2
Half Baths 1
HOA Y/N N
Abv Grd Liv Area 2,376
Originating Board BRIGHT
Year Built 2014
Annual Tax Amount $1,291
Tax Year 2020
Lot Size 0.310 Acres
Acres 0.31
Lot Dimensions 85.00 x 157.53
Property Description
Why wait months for new construction when you can become the new homeowners of 244 E. Constitution Drive where great curb appeal, manicured landscape welcome you to this well cared for property. You will not be disappointed with this Handler 2375 sq. ft. 4 bedroom, 2.5 bath 2-story home that offers many notable features - 9 ft. first floor ceilings, custom blinds, gleaming hardwood flooring, gas fireplace, recessed lights, skylight and Sunroom. Upon entering you will be immediately inspired by how the space flows seamlessly into different areas, creating the perfect atmosphere for entertaining. Through the front door you will be in awe by the eye-catching 2-story open foyer, gleaming hardwood floors, angled walls and the turned staircase. The foyer is flanked by the 14x12 ft. formal living room on the left and 12x11 formal dining room on the right both of which are adorned with carpet and full of sunlight allowed in by the oversized windows. Following the hardwood via the center walkway, bypassing the conveniently placed coat closet, you enter the family room donoted by floor-to-ceiling pillars also carpeted with 3 oversized windows and gas fireplace with glass enclosure, adorned with mantle trimmed with dentil molding and slate hearth. To the right of the family room you will be led to the 23x18 ft. kitchen well-appointed with a breakfast nook. The eat-in kitchen is designed to provide easy flow for cooking and dining. Here, noteworthy is the kitchen fully equipped with 42-inch cabinets, gas range with self-cleaning oven, built-in microwave, stainless-steel refrigerator, double sink, disposal, recessed lights and center island with over-hang comfortably seating two to enjoy family interactions and conversations while eating or during meal preparations. Adjacent to the kitchen, these original homeowners expanded the living space with the optional 16x10 ft. sunroom complete with countertop overhang for 3-4 and two walls of windows. The over-sized windows render the home bright permitting natural sunlight to enter. From the kitchen you can enter the dining room or through the sunroom, exit to the expansive rear yard that backs to wooded area with no backyard neighbors thereby providing privacy. The open design renders the home ideal for entertaining. The first level is completed by the pantry equipped with vinyl shelving, powder room with pedestal sink and hardwood flooring, laundry room furnished with washer and dryer. No need to always enter through the front door with those groceries and shopping bags. Instead, raise the door with the remote and drive into the finished 2-car garage through the laundry room on to the conveniently located kitchen. Heading up the turned staircase to the second level where from the hallway you can overlook the foyer, you will be impressed with an amazing 17x15 ft. master suite featuring new carpet, ceiling fan, large walk-in closet and 5-piece bath. The master bath boasts a soaking tub, stall shower, double sink and linen closet. Three additional sizable bedrooms offering closets with double doors, main linen closet, hall bath with cultured marble vanity and tub shower occupy the upper level. On the lower level is the full unfinished basement ready to serve multiple family needs. Bring your creativity and finish it to your taste as a media room, den/office, recreational room, hobby room, exercise room or simply storage. The basement has carpet, insulated windows, two sump pumps, egress window and is plumbed for half-bath. Properties in this community do not last long. This property is surrounded by all the conveniences, just minutes from restaurants, shopping, and an easy commute to Dover, Wilmington and all the surrounding major cities. Act quickly, put this on your list to tour now to make it your new “Home for the Summer” in time for family BBQs and other outdoor activities!
Location
State DE
County Kent
Area Smyrna (30801)
Zoning AC
Rooms
Other Rooms Living Room, Dining Room, Primary Bedroom, Bedroom 2, Bedroom 3, Bedroom 4, Kitchen, Family Room, Basement, Sun/Florida Room, Laundry, Bathroom 1, Bathroom 2, Half Bath
Basement Daylight, Full, Poured Concrete, Rough Bath Plumb, Sump Pump, Unfinished, Windows
Interior
Hot Water Natural Gas
Heating Forced Air
Cooling Central A/C
Flooring Carpet, Hardwood, Vinyl
Heat Source Natural Gas
Exterior
Garage Garage - Front Entry, Garage Door Opener, Inside Access
Garage Spaces 4.0
Utilities Available Cable TV, Electric Available, Natural Gas Available
Water Access N
Roof Type Architectural Shingle
Accessibility None
Attached Garage 2
Total Parking Spaces 4
Garage Y
Building
Lot Description Backs to Trees, Front Yard, Rear Yard, SideYard(s)
Story 2
Sewer Public Sewer
Water Public
Architectural Style Colonial
Level or Stories 2
Additional Building Above Grade, Below Grade
Structure Type Dry Wall,9'+ Ceilings,2 Story Ceilings
New Construction N
Schools
School District Smyrna
Others
HOA Fee Include Common Area Maintenance
Senior Community No
Tax ID KH-00-02704-01-4900-000
Ownership Fee Simple
SqFt Source Assessor
Acceptable Financing Cash, Conventional
Listing Terms Cash, Conventional
Financing Cash,Conventional
Special Listing Condition Standard
Read Less
Want to know what your home might be worth? Contact us for a FREE valuation!

Our team is ready to help you sell your home for the highest possible price ASAP

Bought with Jeri Sheats • EXP Realty, LLC







