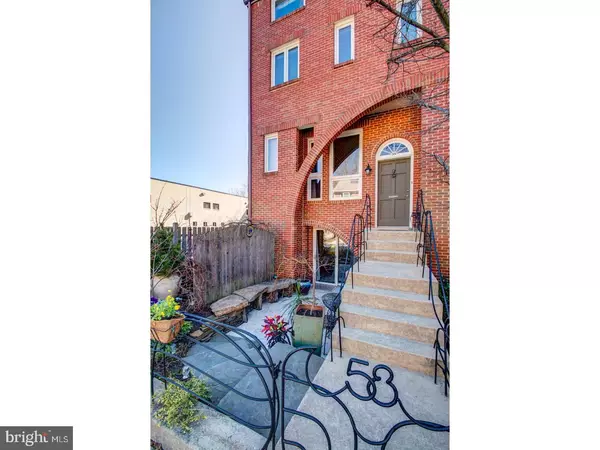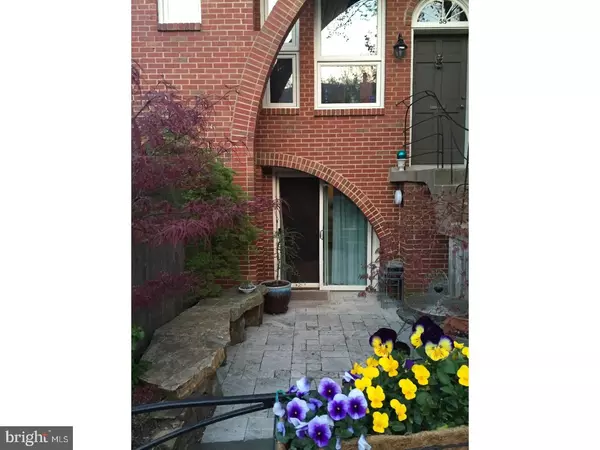$385,000
$389,000
1.0%For more information regarding the value of a property, please contact us for a free consultation.
58 ROCKFORD RD Wilmington, DE 19806
3 Beds
4 Baths
2,575 SqFt
Key Details
Sold Price $385,000
Property Type Townhouse
Sub Type End of Row/Townhouse
Listing Status Sold
Purchase Type For Sale
Square Footage 2,575 sqft
Price per Sqft $149
Subdivision Wilm #13
MLS Listing ID 1000276584
Sold Date 06/01/18
Style Other
Bedrooms 3
Full Baths 3
Half Baths 1
HOA Fees $50/ann
HOA Y/N Y
Abv Grd Liv Area 2,575
Originating Board TREND
Year Built 1980
Annual Tax Amount $5,405
Tax Year 2017
Lot Size 1,742 Sqft
Acres 0.04
Lot Dimensions 25X76
Property Description
Sophisticated, end unit townhouse located in desirable Rockford Village. Loaded with light are three stories of open living space with 2 possible master suites. Main level features dining room, living room with skylights and a corner wood stove, and an eclectic architectural staircase with teak railings. Kitchen features solid wood cabinetry with corian counter tops and updated stainless appliances. Second level offers a master suite and an additional generous sized bedroom. Third floor master suite features ample closets, private bath with double vanity, ceramic tile flooring and ceramic shower surround, skylights and volume ceilings. Lower level with ceramic tile flooring leads to a spectacular professionally landscaped patio. Secluded rear deck also offers a lovely outdoor retreat. Property includes 1 parking space in the private community lot. Well sought after location nestled between Rockford and Alapocas parks, walking distance to the Delaware Art Museum and many local restaurants and bars. Close to I95.
Location
State DE
County New Castle
Area Wilmington (30906)
Zoning 26R-3
Rooms
Other Rooms Living Room, Dining Room, Primary Bedroom, Bedroom 2, Kitchen, Family Room, Bedroom 1, Attic
Basement Full, Fully Finished
Interior
Interior Features Primary Bath(s), Skylight(s), Ceiling Fan(s), Wood Stove
Hot Water Electric
Heating Electric, Forced Air
Cooling Central A/C
Flooring Wood, Fully Carpeted, Tile/Brick
Fireplaces Number 1
Equipment Built-In Range, Oven - Self Cleaning, Dishwasher, Disposal, Energy Efficient Appliances, Built-In Microwave
Fireplace Y
Window Features Energy Efficient
Appliance Built-In Range, Oven - Self Cleaning, Dishwasher, Disposal, Energy Efficient Appliances, Built-In Microwave
Heat Source Electric
Laundry Upper Floor
Exterior
Exterior Feature Deck(s), Patio(s)
Utilities Available Cable TV
Water Access N
Roof Type Shingle
Accessibility None
Porch Deck(s), Patio(s)
Garage N
Building
Story 3+
Sewer Public Sewer
Water Public
Architectural Style Other
Level or Stories 3+
Additional Building Above Grade
Structure Type 9'+ Ceilings
New Construction N
Schools
Elementary Schools Highlands
Middle Schools Alexis I. Du Pont
High Schools Alexis I. Dupont
School District Red Clay Consolidated
Others
HOA Fee Include Common Area Maintenance,Snow Removal
Senior Community No
Tax ID 26-006.10-071
Ownership Fee Simple
Read Less
Want to know what your home might be worth? Contact us for a FREE valuation!

Our team is ready to help you sell your home for the highest possible price ASAP

Bought with Ashle Wilson Bailey • Long & Foster Real Estate, Inc.







