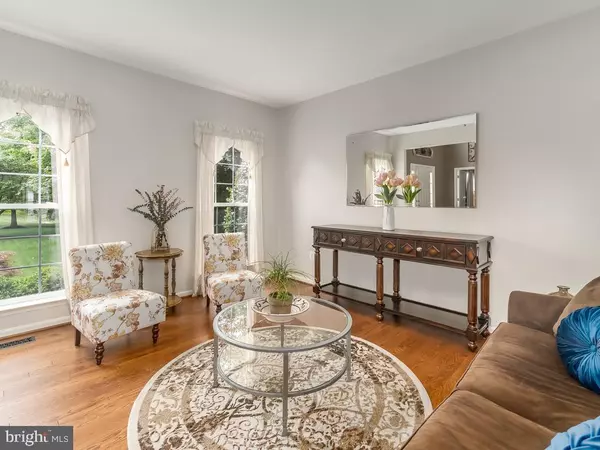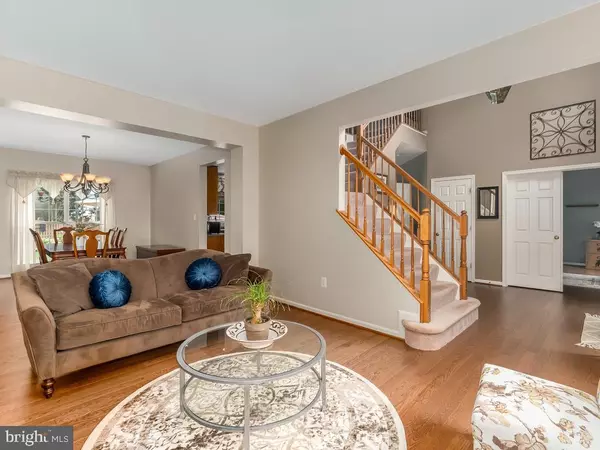$735,302
$672,900
9.3%For more information regarding the value of a property, please contact us for a free consultation.
10274 HORIZON VIEW CT Nokesville, VA 20181
4 Beds
4 Baths
4,782 SqFt
Key Details
Sold Price $735,302
Property Type Single Family Home
Sub Type Detached
Listing Status Sold
Purchase Type For Sale
Square Footage 4,782 sqft
Price per Sqft $153
Subdivision Ashley Ridge
MLS Listing ID VAPW525044
Sold Date 08/10/21
Style Colonial
Bedrooms 4
Full Baths 3
Half Baths 1
HOA Fees $66/qua
HOA Y/N Y
Abv Grd Liv Area 3,342
Originating Board BRIGHT
Year Built 2003
Annual Tax Amount $6,384
Tax Year 2021
Lot Size 0.275 Acres
Acres 0.28
Property Description
Work from home, staycation, you can do it all in this home! This beautifully landscaped colonial is tucked away on a quiet cul-de-sac with plenty of trees for privacy to enjoy your outdoor entertainment space featuring custom lighting and low-maintenance saltwater pool! This home offers 4 bedrooms and 3 1/2 baths. Spacious primary suite with sitting room and large walk-in closet. Three additional bedrooms, two with walk-in closets. Main level features separate living and dining rooms, a spacious office, sun-filled kitchen with loads of cabinet space, and a cozy family room with gas fireplace. The lower level offers an expansive living space just waiting for your personal touches, large storage room, full bath, and den (optional 5th bedroom) with walk-in closet. Great schools, close to VRE and 66. Don't miss out on this one of a kind home!
Location
State VA
County Prince William
Zoning R4
Rooms
Basement Rear Entrance, Walkout Level, Partially Finished
Main Level Bedrooms 4
Interior
Interior Features Breakfast Area, Ceiling Fan(s), Combination Kitchen/Living, Floor Plan - Open, Formal/Separate Dining Room, Kitchen - Island, Kitchen - Table Space, Soaking Tub, Upgraded Countertops, Walk-in Closet(s), Wood Floors
Hot Water Natural Gas
Heating Heat Pump(s)
Cooling Central A/C
Flooring Hardwood, Carpet
Fireplaces Number 1
Fireplaces Type Gas/Propane
Equipment Built-In Microwave, Dishwasher, Disposal, Dryer, Washer, Water Heater, Exhaust Fan, Icemaker, Oven/Range - Electric, Stove
Furnishings No
Fireplace Y
Appliance Built-In Microwave, Dishwasher, Disposal, Dryer, Washer, Water Heater, Exhaust Fan, Icemaker, Oven/Range - Electric, Stove
Heat Source Natural Gas
Laundry Washer In Unit, Dryer In Unit
Exterior
Exterior Feature Patio(s)
Garage Garage - Front Entry
Garage Spaces 2.0
Fence Fully
Pool Fenced, Saltwater, Other
Amenities Available Tot Lots/Playground
Waterfront N
Water Access N
View Trees/Woods
Roof Type Shingle
Accessibility Other, None
Porch Patio(s)
Attached Garage 2
Total Parking Spaces 2
Garage Y
Building
Lot Description Front Yard, Rear Yard, Backs to Trees
Story 3
Sewer Public Sewer
Water Public
Architectural Style Colonial
Level or Stories 3
Additional Building Above Grade, Below Grade
New Construction N
Schools
Elementary Schools Cedar Point
Middle Schools Marsteller
High Schools Patriot
School District Prince William County Public Schools
Others
Pets Allowed Y
Senior Community No
Tax ID 7595-21-2439
Ownership Fee Simple
SqFt Source Assessor
Security Features Smoke Detector
Special Listing Condition Standard
Pets Description No Pet Restrictions
Read Less
Want to know what your home might be worth? Contact us for a FREE valuation!

Our team is ready to help you sell your home for the highest possible price ASAP

Bought with Amanda B Corvetto • Pearson Smith Realty, LLC







