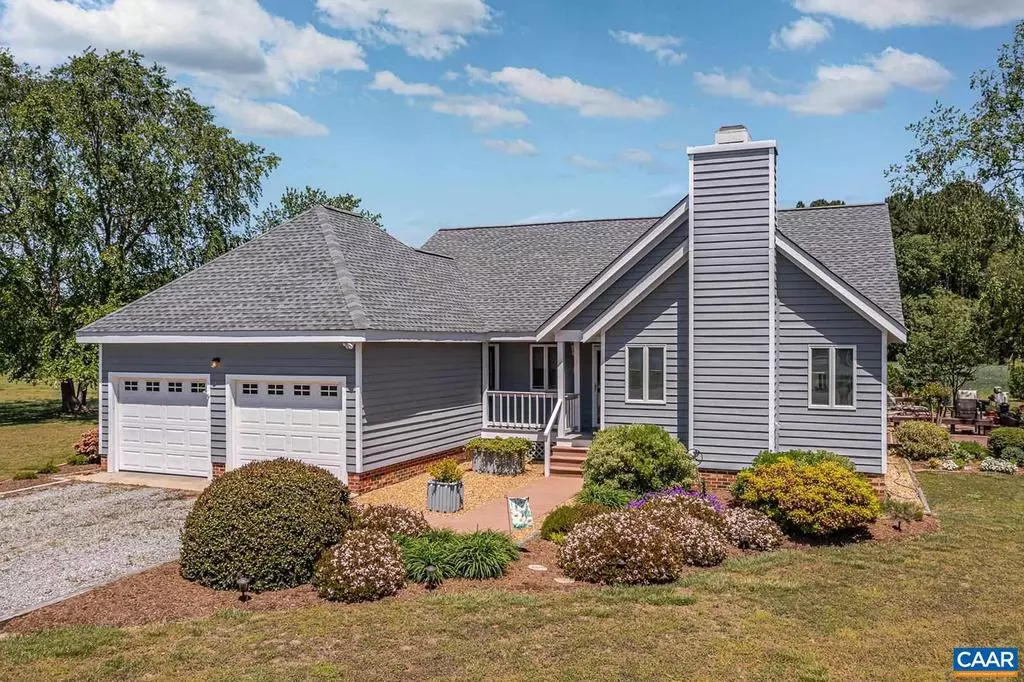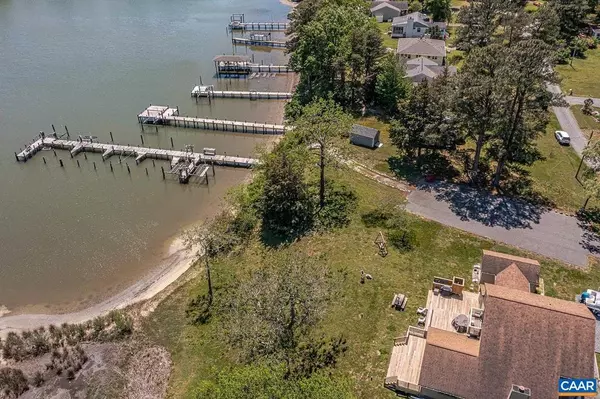$350,000
$349,000
0.3%For more information regarding the value of a property, please contact us for a free consultation.
153 REACH LN LN Deltaville, VA 23043
3 Beds
2 Baths
1,592 SqFt
Key Details
Sold Price $350,000
Property Type Single Family Home
Sub Type Detached
Listing Status Sold
Purchase Type For Sale
Square Footage 1,592 sqft
Price per Sqft $219
Subdivision River Reach
MLS Listing ID 617074
Sold Date 06/25/21
Style Ranch/Rambler
Bedrooms 3
Full Baths 2
HOA Fees $16/ann
HOA Y/N Y
Abv Grd Liv Area 1,592
Originating Board CAAR
Year Built 1989
Annual Tax Amount $1,534
Tax Year 2021
Lot Size 0.870 Acres
Acres 0.87
Property Description
Beautifully maintained, one floor living, 1,592 sq.ft., 3BR, 2BA cedar siding home with water view and deeded boat slip #5 on protected cove off Rappahannock River in Deltaville.Ideal for downsizing,1st time-buyer or low maintenance river home.Lovely corner lot with 2 driveways-space for guests and boat storage. Attached 2-car garage has expansive, full height attic above for storage or expansion space.Spacious, Trex deck has flower boxes and lovely pastoral view to field in back. Enjoy water views from deck and great room, as you plan your day for boating and fishing.Gorgeous, vaulted wood ceiling in great room, brick, propane fireplace, convenient to kitchen and dining area.Master Ensuite on one end and 2 bedrooms on other for privacy. Rinnai Tankless Water Heater, Kinetico Water System, 15 KW Generator, Roof replaced about 5 years ago.Andersen Windows.Atlantic Broadband. Buyer to verify water depth.,Formica Counter,Wood Cabinets,Fireplace in Great Room
Location
State VA
County Middlesex
Zoning R
Rooms
Other Rooms Dining Room, Primary Bedroom, Kitchen, Foyer, Sun/Florida Room, Great Room, Utility Room, Primary Bathroom, Additional Bedroom
Main Level Bedrooms 3
Interior
Interior Features Walk-in Closet(s), Entry Level Bedroom, Primary Bath(s)
Heating Heat Pump(s)
Cooling Heat Pump(s)
Flooring Carpet, Ceramic Tile, Vinyl
Fireplaces Number 1
Fireplaces Type Gas/Propane
Equipment Water Conditioner - Owned, Dryer, Washer, Dishwasher, Oven/Range - Gas, Microwave, Refrigerator
Fireplace Y
Window Features Casement,Screens
Appliance Water Conditioner - Owned, Dryer, Washer, Dishwasher, Oven/Range - Gas, Microwave, Refrigerator
Heat Source Propane - Owned
Exterior
Exterior Feature Deck(s), Porch(es)
Garage Other, Garage - Front Entry
View Pasture, Water
Roof Type Composite
Accessibility None
Porch Deck(s), Porch(es)
Road Frontage Private
Garage Y
Building
Lot Description Landscaping, Level
Story 1
Foundation Brick/Mortar, Crawl Space
Sewer Septic Exists
Water Well
Architectural Style Ranch/Rambler
Level or Stories 1
Additional Building Above Grade, Below Grade
Structure Type Vaulted Ceilings,Cathedral Ceilings
New Construction N
Schools
Elementary Schools Middlesex
Middle Schools St. Clare Walker
High Schools Middlesex
School District Middlesex County Public Schools
Others
HOA Fee Include Road Maintenance,Pier/Dock Maintenance
Ownership Other
Special Listing Condition Standard
Read Less
Want to know what your home might be worth? Contact us for a FREE valuation!

Our team is ready to help you sell your home for the highest possible price ASAP

Bought with Default Agent • Default Office







