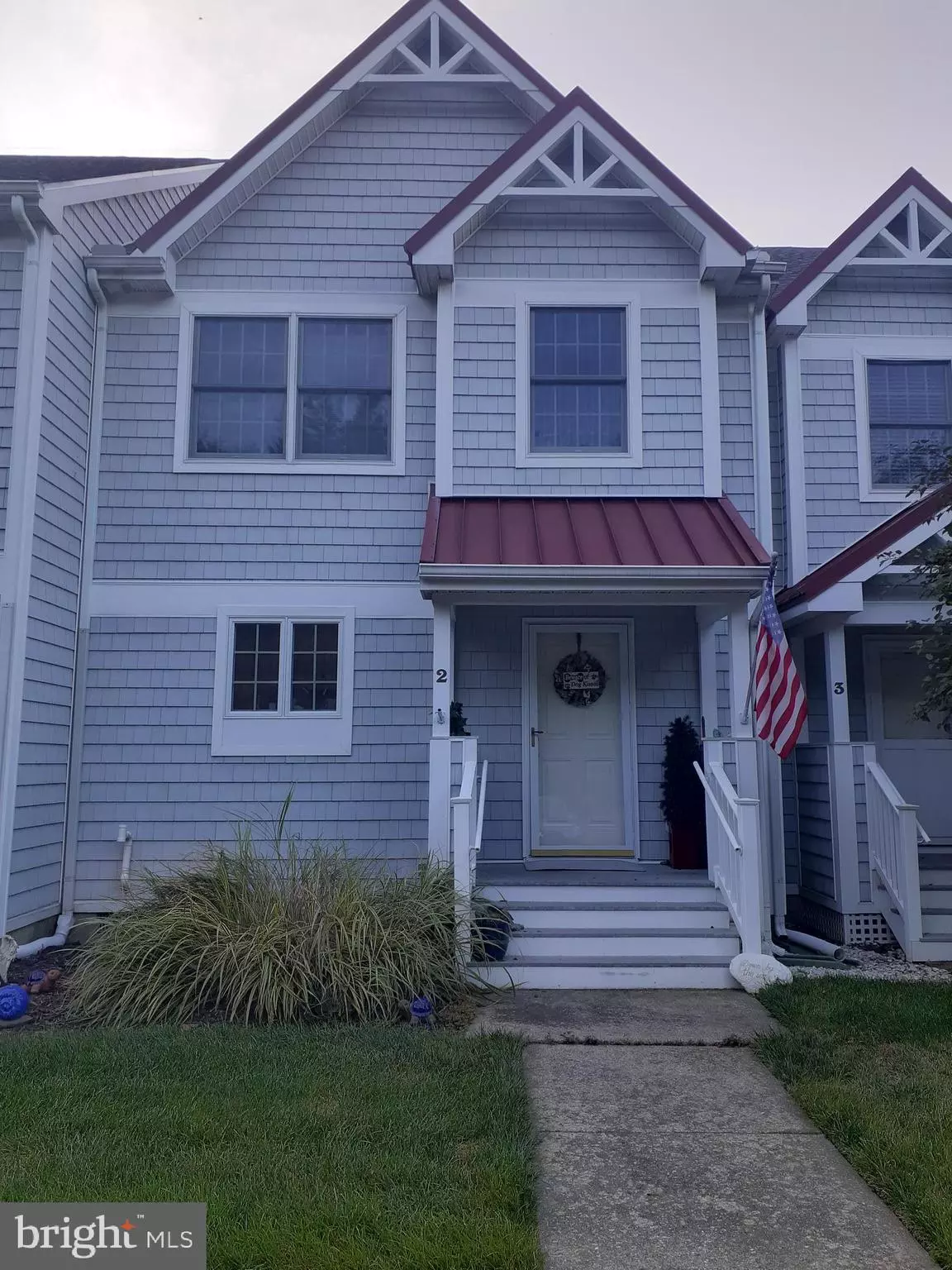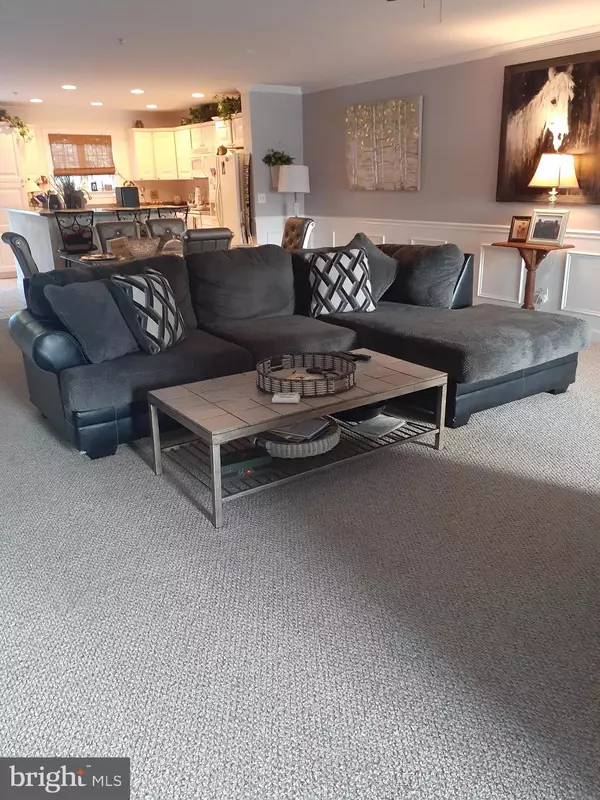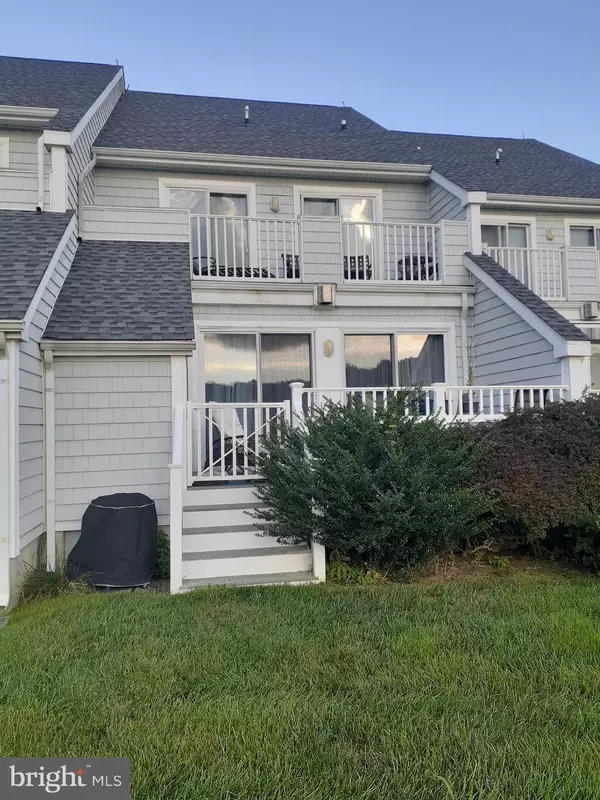$340,000
$335,000
1.5%For more information regarding the value of a property, please contact us for a free consultation.
9707 VILLAGE LN #97042 Ocean City, MD 21842
3 Beds
3 Baths
1,768 SqFt
Key Details
Sold Price $340,000
Property Type Townhouse
Sub Type Interior Row/Townhouse
Listing Status Sold
Purchase Type For Sale
Square Footage 1,768 sqft
Price per Sqft $192
Subdivision Non Development
MLS Listing ID MDWO2002014
Sold Date 09/17/21
Style Coastal
Bedrooms 3
Full Baths 2
Half Baths 1
HOA Fees $380/mo
HOA Y/N Y
Abv Grd Liv Area 1,768
Originating Board BRIGHT
Year Built 2003
Annual Tax Amount $2,177
Tax Year 2021
Lot Dimensions 0.00 x 0.00
Property Description
This 3 bedroom, 2.5 bath townhome is located in the amenity rich community of Ocean Village. The open floor plan is perfect for entertaining friends and for family. The living room features a gas fireplace for cooler evenings and the back deck and upper master bedroom balcony overlook the large stocked pond. Just a short walk takes you to the indoor and outdoor pools, hot tub, fitness room, tennis courts and playground. An attic with pull down stairs and outdoor closet offer ample storage. This convenient West Ocean City location is close to many restaurants, marinas, shopping and both Assateague and Ocean City beaches.
Location
State MD
County Worcester
Area West Ocean City (85)
Zoning R-3
Interior
Interior Features Attic, Carpet, Ceiling Fan(s), Chair Railings, Combination Dining/Living, Combination Kitchen/Dining, Crown Moldings, Floor Plan - Open, Primary Bath(s), Recessed Lighting, Sprinkler System
Hot Water Natural Gas
Heating Heat Pump(s)
Cooling Central A/C, Heat Pump(s)
Flooring Carpet, Ceramic Tile
Fireplaces Number 1
Fireplaces Type Gas/Propane
Equipment Dishwasher, Disposal, Dryer - Electric, Microwave, Refrigerator, Stove, Washer, Water Heater
Fireplace Y
Appliance Dishwasher, Disposal, Dryer - Electric, Microwave, Refrigerator, Stove, Washer, Water Heater
Heat Source Natural Gas
Laundry Dryer In Unit, Washer In Unit
Exterior
Exterior Feature Balcony, Deck(s)
Parking On Site 1
Amenities Available Basketball Courts, Club House, Community Center, Fitness Center, Hot tub, Party Room, Pool - Outdoor, Pool - Indoor, Reserved/Assigned Parking, Tennis Courts, Tot Lots/Playground
Water Access N
View Pond
Roof Type Architectural Shingle
Accessibility None
Porch Balcony, Deck(s)
Garage N
Building
Lot Description Landscaping, Pond
Story 2
Foundation Crawl Space
Sewer Public Sewer
Water Public
Architectural Style Coastal
Level or Stories 2
Additional Building Above Grade, Below Grade
Structure Type Dry Wall
New Construction N
Schools
School District Worcester County Public Schools
Others
Pets Allowed Y
HOA Fee Include Common Area Maintenance,Ext Bldg Maint,Insurance,Lawn Maintenance,Pool(s),Road Maintenance,Trash
Senior Community No
Tax ID 10-414709
Ownership Condominium
Security Features Carbon Monoxide Detector(s),Smoke Detector,Sprinkler System - Indoor
Acceptable Financing Cash, Conventional
Listing Terms Cash, Conventional
Financing Cash,Conventional
Special Listing Condition Standard
Pets Allowed No Pet Restrictions
Read Less
Want to know what your home might be worth? Contact us for a FREE valuation!

Our team is ready to help you sell your home for the highest possible price ASAP

Bought with Nancy Kalin • Long & Foster Real Estate, Inc.







