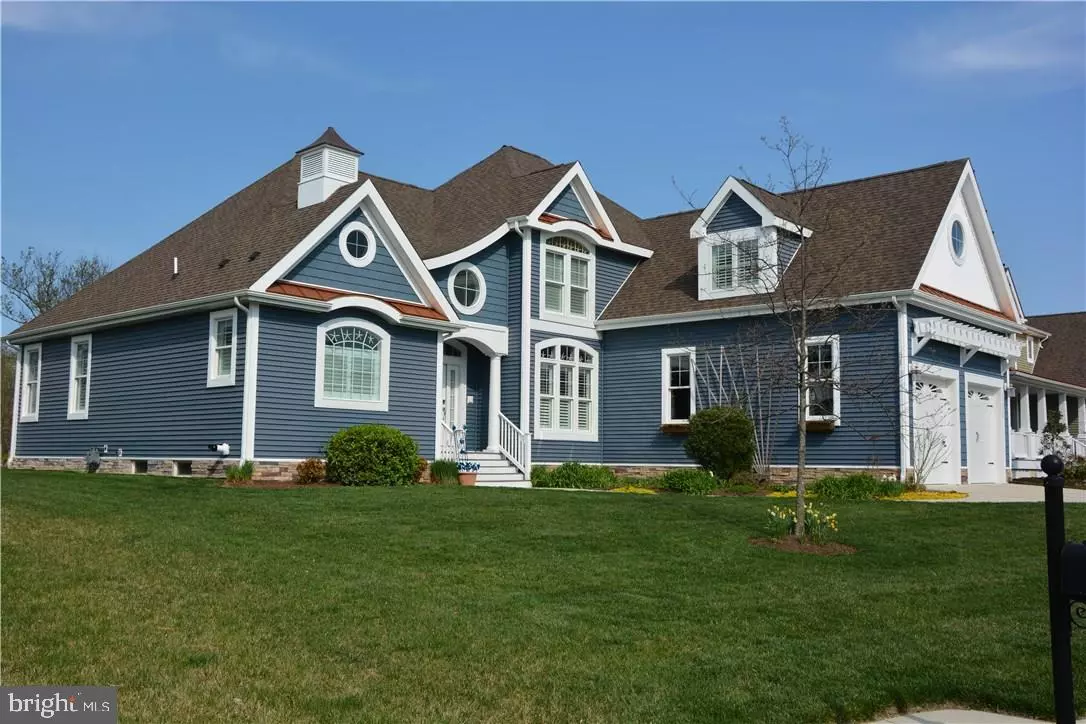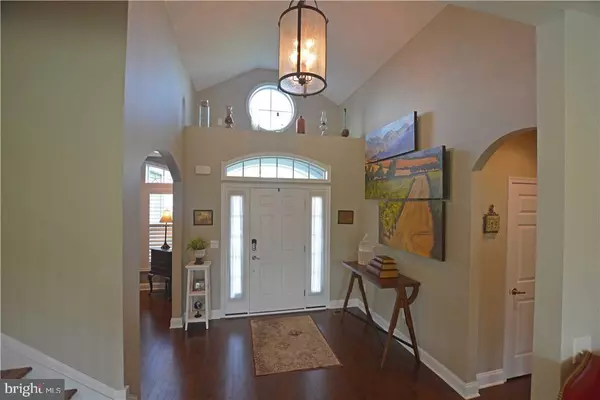$659,000
$679,000
2.9%For more information regarding the value of a property, please contact us for a free consultation.
35218 OVERFALLS DR N Lewes, DE 19958
4 Beds
4 Baths
3,300 SqFt
Key Details
Sold Price $659,000
Property Type Single Family Home
Sub Type Detached
Listing Status Sold
Purchase Type For Sale
Square Footage 3,300 sqft
Price per Sqft $199
Subdivision Breakwater
MLS Listing ID 1001028172
Sold Date 11/27/17
Style Coastal
Bedrooms 4
Full Baths 3
Half Baths 1
HOA Fees $166/ann
HOA Y/N Y
Abv Grd Liv Area 3,300
Originating Board SCAOR
Year Built 2009
Lot Size 0.350 Acres
Acres 0.35
Property Description
Electric bills as low as $2.40 a month!! Owned Solar Panels! Geothermal heat/cool! Coastal Living! Windows surrounding the downstairs living space provide soothing, natural light. Views of the Large backyard from the gourmet kitchen, dining nook and living room. Plantation Shutters Through out. Downstairs Master Bedroom with a walkout to the back deck and 2 walk-in closets and Master Bath. Host a large family dinner in the lovely Formal Dining Room. Second floor includes 3 bedrooms, 2 full baths and a large library/loft. Large basement begging to be finished and would expand square footage exponentially. This 4 bedroom, 3.5 bath home is just a short bike ride to downtown Lewes on the Lewes Breakwater bike/walking trail. Fitness Center and Community Pool includes grilling/barbecue area for poolside, outdoor entertainingThis premium house and lot are located in the sought-after community of Breakwater and is one of the few in the neighborhood with geothermal heat and air.
Location
State DE
County Sussex
Area Lewes Rehoboth Hundred (31009)
Rooms
Other Rooms Dining Room, Primary Bedroom, Kitchen, Den, Laundry, Additional Bedroom
Basement Full, Sump Pump, Unfinished
Interior
Interior Features Attic, Breakfast Area, Kitchen - Eat-In, Kitchen - Island, Combination Kitchen/Living, Entry Level Bedroom, Ceiling Fan(s)
Hot Water Natural Gas, Tankless
Heating Forced Air, Geothermal
Cooling Central A/C, Geothermal
Flooring Carpet, Hardwood, Tile/Brick
Equipment Central Vacuum, Cooktop, Dishwasher, Disposal, Humidifier, Microwave, Oven - Wall, Refrigerator, Washer/Dryer Hookups Only, Water Heater, Water Heater - Tankless
Furnishings No
Fireplace N
Window Features Insulated,Screens
Appliance Central Vacuum, Cooktop, Dishwasher, Disposal, Humidifier, Microwave, Oven - Wall, Refrigerator, Washer/Dryer Hookups Only, Water Heater, Water Heater - Tankless
Heat Source Geo-thermal, Natural Gas
Exterior
Exterior Feature Deck(s), Porch(es)
Garage Spaces 4.0
Amenities Available Tot Lots/Playground, Pool - Outdoor, Swimming Pool
Water Access N
Roof Type Architectural Shingle,Metal
Porch Deck(s), Porch(es)
Total Parking Spaces 4
Garage Y
Building
Lot Description Cleared, Landscaping
Story 2
Foundation Concrete Perimeter
Sewer Public Sewer
Water Public
Architectural Style Coastal
Level or Stories 2
Additional Building Above Grade
Structure Type Vaulted Ceilings
New Construction N
Schools
School District Cape Henlopen
Others
Tax ID 335-08.00-783.00
Ownership Fee Simple
SqFt Source Estimated
Security Features Fire Detection System,Security System
Acceptable Financing Cash, Conventional, FHA, VA
Listing Terms Cash, Conventional, FHA, VA
Financing Cash,Conventional,FHA,VA
Read Less
Want to know what your home might be worth? Contact us for a FREE valuation!

Our team is ready to help you sell your home for the highest possible price ASAP

Bought with LAURIE BRONSTEIN • Berkshire Hathaway HomeServices PenFed Realty







