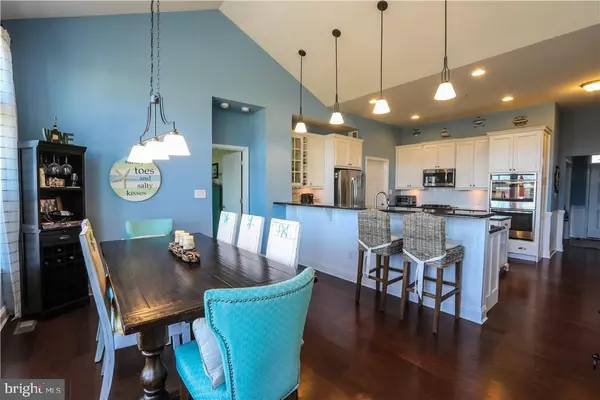$420,000
$439,000
4.3%For more information regarding the value of a property, please contact us for a free consultation.
20154 LONG MEADOW LN Lewes, DE 19958
4 Beds
2 Baths
1,959 SqFt
Key Details
Sold Price $420,000
Property Type Single Family Home
Sub Type Detached
Listing Status Sold
Purchase Type For Sale
Square Footage 1,959 sqft
Price per Sqft $214
Subdivision Ridings At Rehoboth
MLS Listing ID 1001023864
Sold Date 04/13/17
Style Coastal,Rambler,Ranch/Rambler
Bedrooms 4
Full Baths 2
HOA Fees $100/ann
HOA Y/N Y
Abv Grd Liv Area 1,959
Originating Board SCAOR
Year Built 2014
Lot Size 0.620 Acres
Acres 0.62
Property Description
An Open Concept Luxury Model Home, Lined with Windows in the Great Room, extending through the Dining Area, viewing the Multi-level Custom Paver Patio Courtyard & Pond. Enter through the Custom Painted Foyer featuring a Tray Ceiling, Transom Window and Wainscoting. Enjoy a Gourmet Kitchen, Dove Tail Cabinetry, Soft Close Drawers, Wainscoting accented Breakfast Bar, Island with Storage, Brushed Nickel Hardware, Wine-Rack Built-In, SS Appliances, Level 4 Granite, Tile Back-Splash, Double Ovens, & Gas Cook Top. Your Great Room has a Gas fireplace with Custom Mantle and Built-Ins, topped with a Cathedral Ceiling. Recessed Lighting and Upgraded Features throughout. An Ultimate Owners Suite; Sliding Door to the Paver Patio, 2 Walk-In Closets, Tray Ceiling, Tiled Shower, Double Sinks and Linen Closet. Hardwood in the Foyer, Kitchen, Dining & Great Room. Tile in all Bathrooms and Laundry Room. Plantation Shutters. Yard Irrigation with separate well, on .624 acre of land backing to the Pond.
Location
State DE
County Sussex
Area Indian River Hundred (31008)
Interior
Interior Features Attic, Breakfast Area, Kitchen - Island, Pantry, Entry Level Bedroom, Ceiling Fan(s), Window Treatments
Hot Water Propane, Tankless
Heating Forced Air, Propane, Heat Pump(s)
Cooling Central A/C
Flooring Carpet, Hardwood, Tile/Brick
Fireplaces Number 1
Fireplaces Type Gas/Propane
Equipment Cooktop, Dishwasher, Disposal, Dryer - Electric, Icemaker, Refrigerator, Instant Hot Water, Microwave, Oven - Double, Washer, Water Heater, Water Heater - Tankless
Furnishings No
Fireplace Y
Window Features Insulated,Screens,Storm
Appliance Cooktop, Dishwasher, Disposal, Dryer - Electric, Icemaker, Refrigerator, Instant Hot Water, Microwave, Oven - Double, Washer, Water Heater, Water Heater - Tankless
Heat Source Bottled Gas/Propane
Exterior
Exterior Feature Patio(s), Porch(es)
Parking Features Garage Door Opener
Garage Spaces 2.0
Water Access Y
View Lake, Pond
Roof Type Architectural Shingle
Porch Patio(s), Porch(es)
Total Parking Spaces 2
Garage Y
Building
Lot Description Cleared, Landscaping
Story 1
Foundation Concrete Perimeter, Crawl Space
Sewer Public Sewer
Water Public
Architectural Style Coastal, Rambler, Ranch/Rambler
Level or Stories 1
Additional Building Above Grade
Structure Type Vaulted Ceilings
New Construction N
Schools
School District Cape Henlopen
Others
Tax ID 234-05.00-613.00
Ownership Fee Simple
SqFt Source Estimated
Acceptable Financing Cash, Conventional
Listing Terms Cash, Conventional
Financing Cash,Conventional
Read Less
Want to know what your home might be worth? Contact us for a FREE valuation!

Our team is ready to help you sell your home for the highest possible price ASAP

Bought with Kim Hitchens • JOE MAGGIO REALTY







